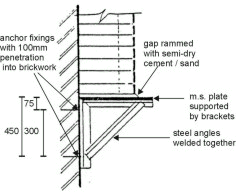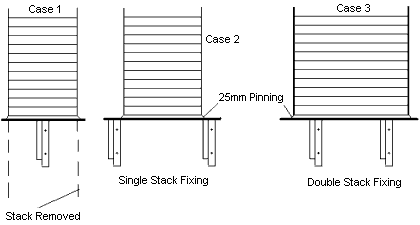Chimney stack removal and the Building Regulations
There are 6 aspects that need to be considered:
- Structural strength
- Fire safety
- Sound insulation
- Maintenance of neighbours chimney
- Damp prevention, and
- Ventilation to rooms.
Structural strength
Typical 1 or 2 storey houses with an external or Party wall one brick thick (225mm) would have their front and back walls less than 9m apart. These front and back walls give adequate resistance to wind or other lateral loads acting on flank or Party walls.
It is, then, usually structurally possible to remove chimney breasts from the flank or party walls of such buildings without affecting the strength of the wall. For larger buildings a structural engineer may need to check the adequacy of the wall and a buttress wall or pier may need to be provided instead of the chimney breast.
The opening, where the hearth and breast have been removed will normally need to have the existing floor joist hearth trimmers removed and new full-length floor joists inserted to take the load from flooring and ceilings.
Where it is intended to retain part of the chimney above the roof it will need to be supported. Typically this would be because of an aesthetic or planning permission reason.
The details that follow are not the only way of adequately supporting a partially removed chimney, but are intended to give one option regarding carrying out the work so that it complies with the Building Regulations. A structural engineer would be able to give advice on suitable alternative methods.
There are 3 typical ways of achieving this:
- Insertion of a structural steel beam,
- Insertion of steel beam and post, or
- Use of gallows brackets.
Insertion of a structural steel beam
This usually involves the submission of structural calculations by your structural engineer to justify the proposed size of beam.
Insertion of steel beam and post
If centre wall is not brickwork a structural steel post may be installed.
Use of gallows brackets
Where the chimney breast does not protrude from the wall by more than about a third of the thickness of the wall, the brickwork may in some circumstances be corbelled out or have gallows brackets installed. Where lime mortar has been used or the neighbour’s flues are in line with yours the use of gallows brackets would not be acceptable.
If advantage is to be taken of a neighbours chimney to allow use of gallows brackets, you are advised to have a written agreement with your neighbour to ensure that remedial works at your expense do not become necessary if they remove their chimney at a subsequent date.
 25mm gap, well rammed with semi-dry cement/sand (1:3) 6mm thick m.s. plate supported by brackets < 600mm c/c case 2, < 300mm cantilever. Plate and steelwork to be given 1 coat of red oxide paint. 50 x 50 x 5 or 6mm angles welded together with 5mm fillet weld. Note: Diagonal at 45 degrees to allow easy fixing to anchors. 10mm diameter anchor fixings (rawlbolt or similar) with 100mm penetration. 12mm diameter hole in bracket. Remember to check quality of brickwork.
25mm gap, well rammed with semi-dry cement/sand (1:3) 6mm thick m.s. plate supported by brackets < 600mm c/c case 2, < 300mm cantilever. Plate and steelwork to be given 1 coat of red oxide paint. 50 x 50 x 5 or 6mm angles welded together with 5mm fillet weld. Note: Diagonal at 45 degrees to allow easy fixing to anchors. 10mm diameter anchor fixings (rawlbolt or similar) with 100mm penetration. 12mm diameter hole in bracket. Remember to check quality of brickwork.
The image below shows several bracket arrangements

When a chimney breast is removed, sometimes a recess is found in the wall for the flues. This recess needs to the filled with brickwork to make up the wall locally to the same thickness and density as elsewhere for sound insulation.
Typically small recess areas are built up with bricks on edge, which are tied back to the wall with ties at 450mm centres. All joints need to be packed with mortar for their full depth.
Fire safety
Typically at least a one-hour fire resistance is required to wall between neighbouring properties.
Maintenance of neighbours chimney
If separation between flues is damaged carbon dioxide/ monoxide poisoning could result from the neighbour’s fires.
Damp prevention
To ensure rain and condensation coming down the flue is dried out by natural convection, a ventilated cap is sometimes added to the top of chimney pots and airbricks installed low level.
Ventilation to rooms
Building Regulation Part F2 advises rooms to have permanent ventilation of at least 8,000mm2. Chimneys can provide this.
Planning permission
Listed Buildings and some Conservation areas may require an application to be made. Please write an enquiry letter to Planning Section.
Updated: 08 July 2016
 Stay up to date! Make sure you subscribe to our email updates.
Stay up to date! Make sure you subscribe to our email updates.
