Twickenham Riverside - images of the developing design
The images on this page show the site as it currently is, and images of the new scheme taken from the architects 3D modelling to demonstrate building masses and the extent of open space.
The images do not include any detail regarding facades, soft landscaping, play equipment or pétanque pitches. This detail will be developed in the next stage and shared in the public consultation.
Aerial view

View from Eel Pie Island bridge
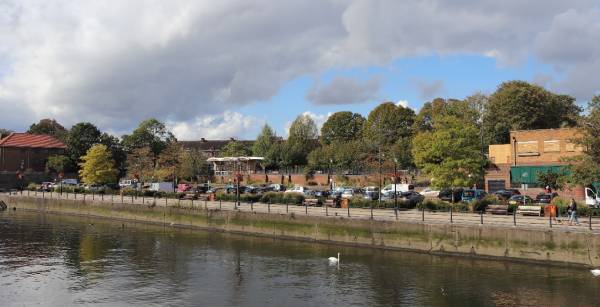
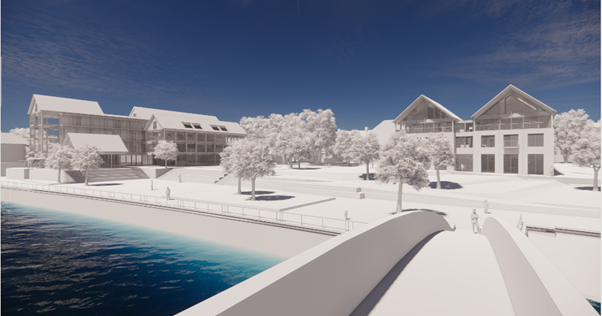
View from King Street
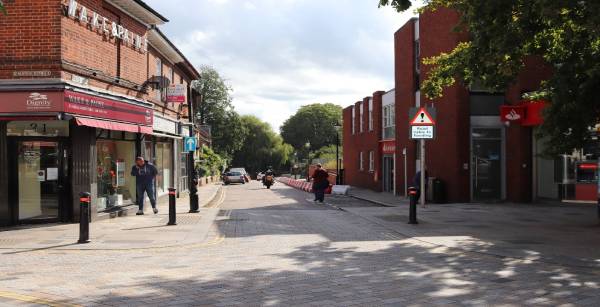
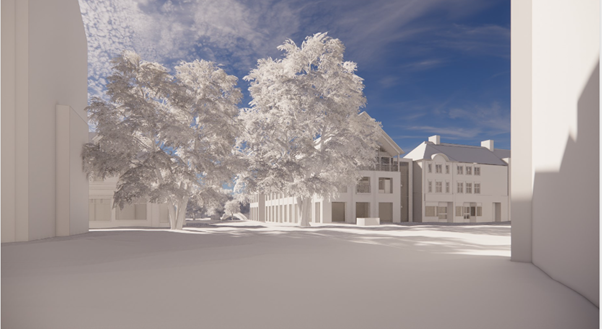
View from Water Lane
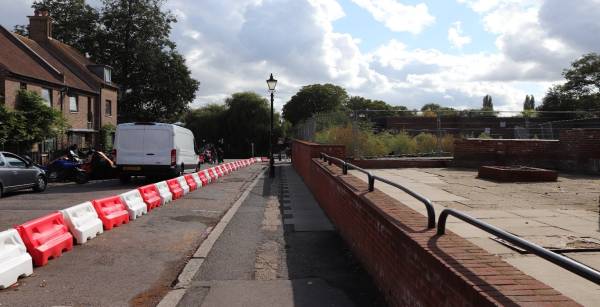
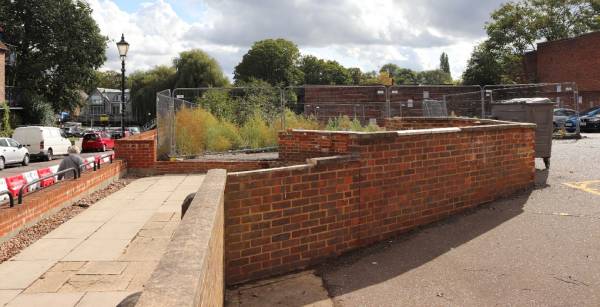
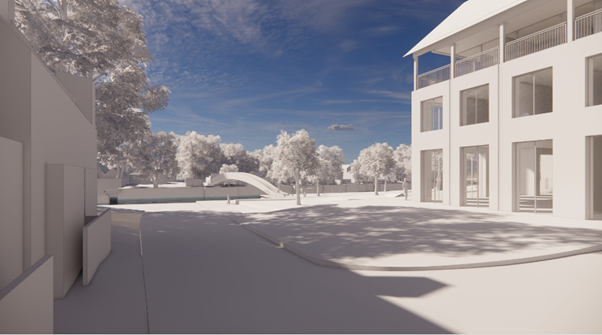
A view from the restaurant terrace looking back to Eel Pie Island bridge
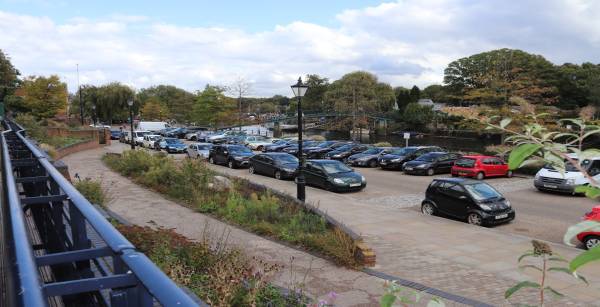
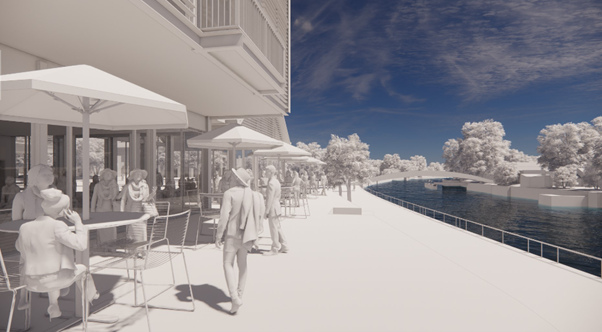
View from the Embankment looking towards Wharf Lane
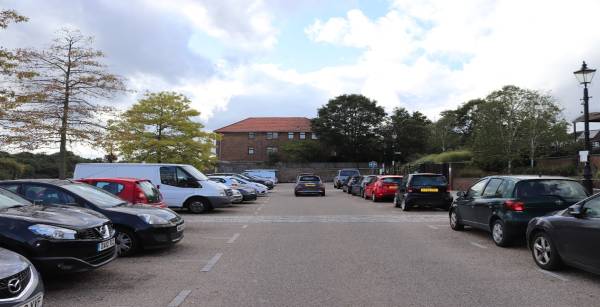
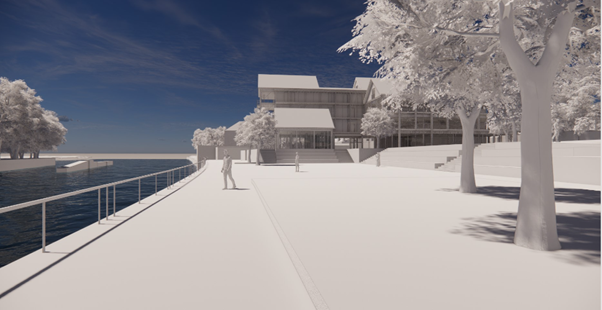
New site plan overlaid concept
The revised building footprint (in blue) overlaid onto the concept design building footprint (in red). You can see that the overall building footprint has shrunk by 33%, allowing for more open space to be introduced.
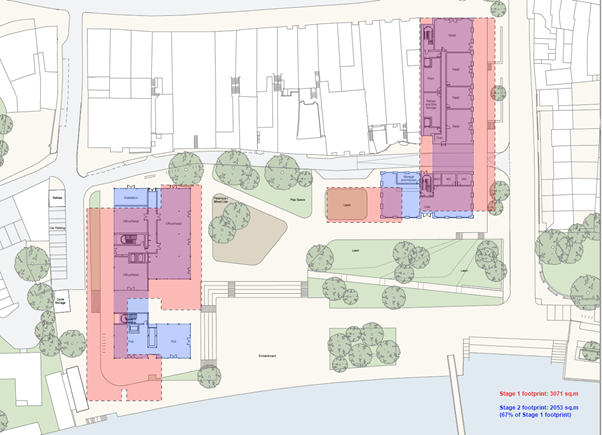
Up to: Twickenham Riverside
Updated: 24 March 2021
 Stay up to date! Make sure you subscribe to our email updates.
Stay up to date! Make sure you subscribe to our email updates.
