Mays Road
Conservation Area Appraisal
Conservation area no.42
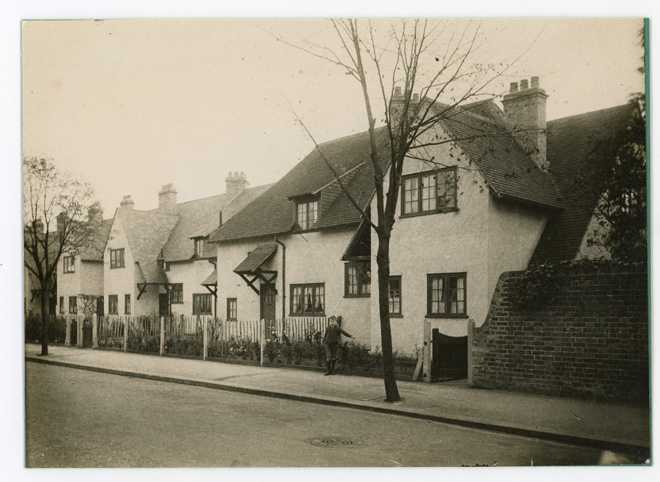
Figure 1 Princes Road 1921
Contents
- Introduction
- Designation and adoption dates
- Statement of Significance
- Location and Boundary
- Setting and Topography
- Historical Development
- Spatial Analysis
- Architectural Quality and Built Form
- Open Space, Parks, Gardens and Trees
- Street Furniture, paving and lighting
- Management Plan
1. Introduction
Purpose of this document
The principal aims of conservation area appraisals are to:
- Describe the historic and architectural character and appearance of the area which will assist applicants in making successful planning applications and decision makers in assessing planning applications.
- Raise public interest and awareness of the special character of their area
- Identify the positive features which should be conserved, as well as negative features which indicate scope for future enhancements.
This document has been produced using the guidance set out by Historic England in the 2019 publication titled Understanding Place: Conservation Area Designation, Appraisal and Management, Historic England Advice Note 1 (Second Edition).
This document will be a material consideration when assessing planning applications.
What is a Conservation Area?
The statutory definition of a conservation area is an ‘area of special architectural or historic interest, the character or appearance of which it is desirable to preserve or enhance’.
The power to designate conservation areas is given to local authorities through the Planning (Listed Buildings and Conservations Areas) Act, 1990 (Sections 69 to 78).
Once designated, proposals within a conservation area become subject to local conservation policies set out in the Council’s Local Plan and national policies of the National Planning Policy Framework (NPPF).
Our overarching duty which is set out in the Act is to preserve and/or enhance the historic or architectural character or appearance of the conservation area.
2. Designation, Adoption and Extension dates
The Mays Road Conservation Area was designated on the 14th June 1988.
Following approval from the Environment, Sustainability, Culture and Sports Committee on the 6th September 2022, a public consultation on the draft Appraisal was carried out between the 24th October and 2nd December 2022.
This Appraisal was adopted on the 20th November 2023.
Map of Conservation Area
3. Statement of Significance
Mays Road Conservation Area was designated on 14 June 1988, in recognition of the area’s special architectural and historic interest.
The significance of this Conservation Area is intrinsically linked with its social history. As a small, isolated development for the Homes for Heroes campaign, built in the Arts and Crafts style and influenced by Garden Suburb principles, this Conservation Area is connected to several important movements and campaigns of the early 20th century.
The development is remarkably cohesive with only subtle changes between Mays, Connaught and Princes Roads.
The unexpected nature of this Conservation Area adds greatly to its interest. The enclave of Arts and Crafts houses is architecturally very distinct from its surrounding area, which is generally Victorian and Edwardian in character.
The entrances to Mays Road are bounded by mature hedges belonging to buildings which are not part of the Arts and Crafts development. Therefore, the development is only visible from within. This sense of enclosure adds to the pleasant, secluded nature of the road.
4. Location and Boundary
Mays Road Conservation Area is located within a wider area of residential suburban development of Hampton Hill and Teddington, in the west of the borough. It is centred on Mays Road and includes part of Connaught, Kings and Princes Roads. It is accessed from Wellington Road to the west and Kings Road to the east.
It is located directly north of the commercial centre of Hampton Hill High Street. Although it is a secluded residential estate, it is immediately east of the major route of Wellington Road, which links Twickenham and Hampton. It is north of the A313, which links Hampton Hill to Teddington.
It borders Royal Road Conservation Area no. 81 to the east.
5. Topography and Setting
The Conservation Area is located between several substantial green spaces. Bushy Park lies to the south, Fullwell Golf Club to the west and Teddington Cemetery to the north east.
The railway line between Hampton and Fullwell lies to the west.
Topographically, the Conservation Area is quite flat with no notable inclines.
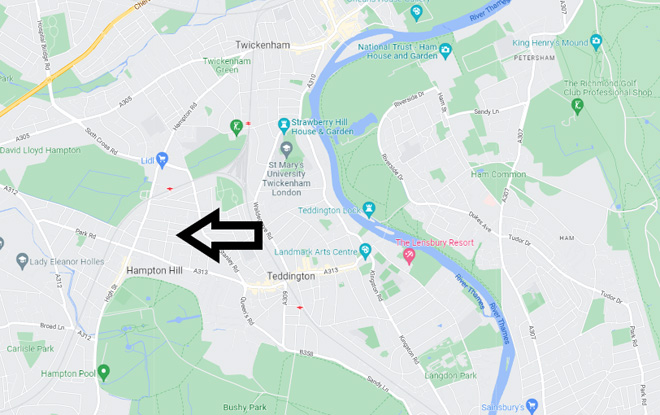
Figure 4 Location of Mays Road Conservation Area
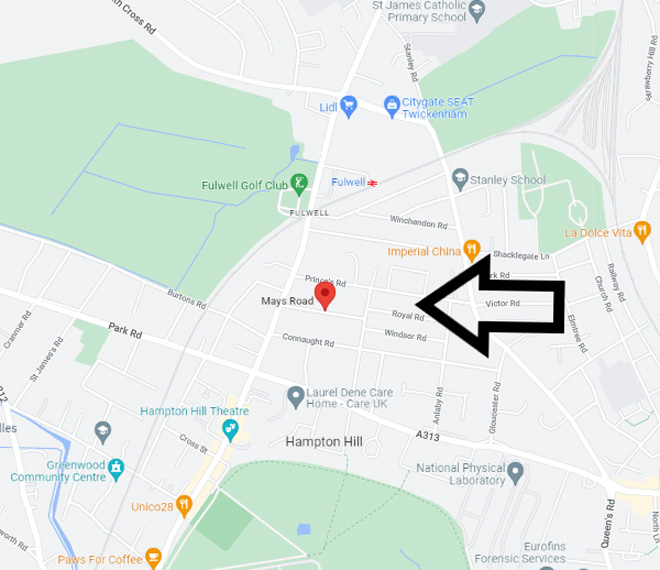
Figure 5 Location of Mays Road Conservation Area in local context
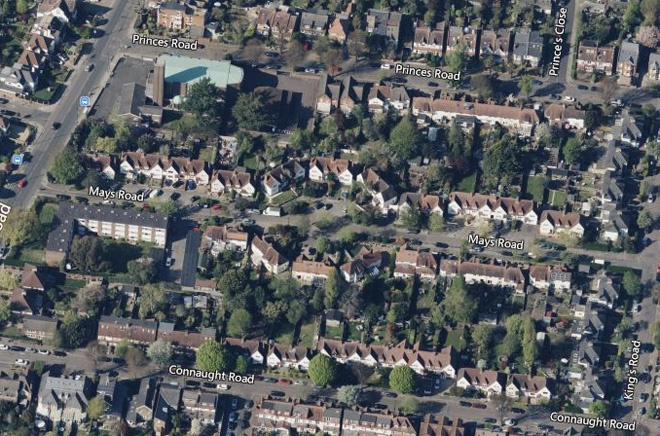
Figure 6 Aerial view of Mays Road Conservation Area
6. Historical Development
The evolution of the historical development of the area, including archaeology and plot morphology, that contribute to its special character.
The rectangular piece of land on which this estate is built, between Coburg Road (now Connaught Road), Wellington Road, Princes Road and Queens Road (now Kings Road) was entirely undeveloped in the 1860s.
By the 1890s, two detached villas had been built, namely Rosebery and Beach Holme. These houses and their gardens were situated to the western end of the site, with nurseries occupying the remaining land.
Nurseries, growing fruit for the London markets were common in Hampton, Whitton and Twickenham during the 19th century. However, the nurseries on this site were short-lived. A map from 1913 shows the land cleared, with just the two houses remaining.
Minutes of the Teddington Urban District Council from 1919 show that the land was sold by Mrs Martha May, of Beach Holme to the Council as part of the Ministry of Health’s Homes for Heroes campaign. This campaign sought to build new housing of high quality for returning servicemen from the First World War. Other such developments in the surrounding area include Udney Park Estate and Shacklegate Lane.
The development of 78 houses, known as Mays Estate, was designed by Messrs Walter Jones & Sons.
Mays Estate, named after the prominent May family, was developed as a single residential estate in accordance with Garden Suburb principles and built in the Arts and Crafts style.
The Arts and Crafts movement of the late 19th and early 20th century encouraged a return to craftsmanship and a movement away from industrialisation and mass production. It looked to preserve and promote traditional craft skills which were at the risk of being lost in a world which increasingly valued the efficiency of standardised architecture.
The Garden Suburb and Garden City movements originated from the ideas of Sir Ebenezer Howard set out in his 1898 book To-morrow: a Peaceful Path to Real Reform. Howard's Garden City concept combined the town and country in order to provide the working class an alternative to working on farms or in "crowded, unhealthy cities”. The first Garden Cities were Letchworth and Welwyn with Brentham and Hampstead becoming the first Garden Suburbs.
Dated photographs and a plaque show that the development of the Mays Estate was completed in 1921.
As part of this appraisal, it is recommended that the present name of the Conservation Area, i.e. Mays Road, is changed to Mays Estate. This is because Mays Estate is the traditional name of the development, and the name change would help to unify the Conservation Area as the current name focuses on Mays Road rather than the developed estate as a whole.
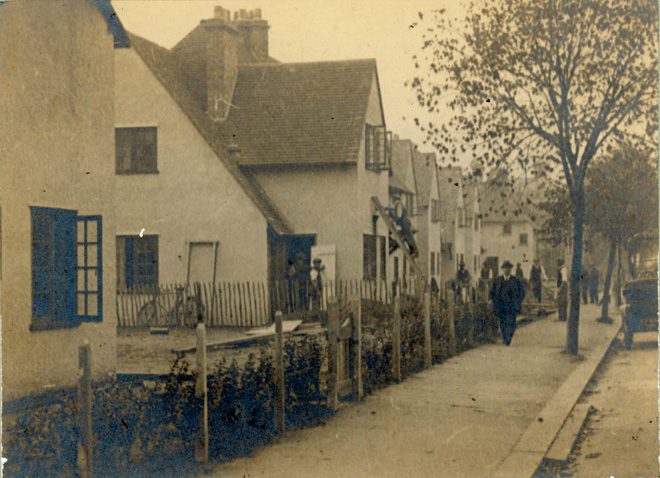
Figure 7 Mays Road c1921 showing house in final stages of construction
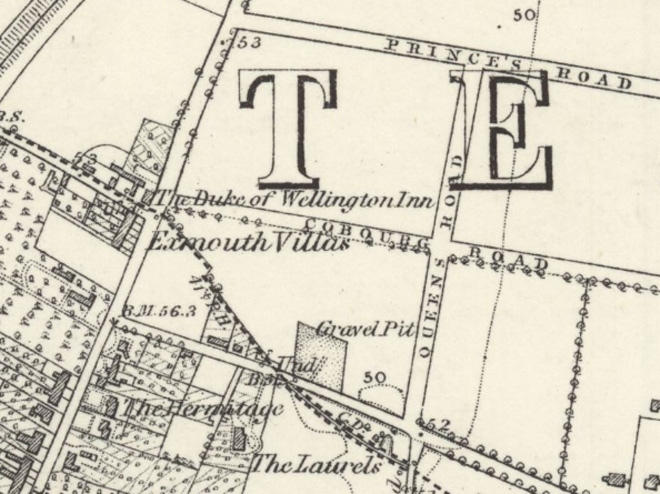
Figure 8 1860s OS map
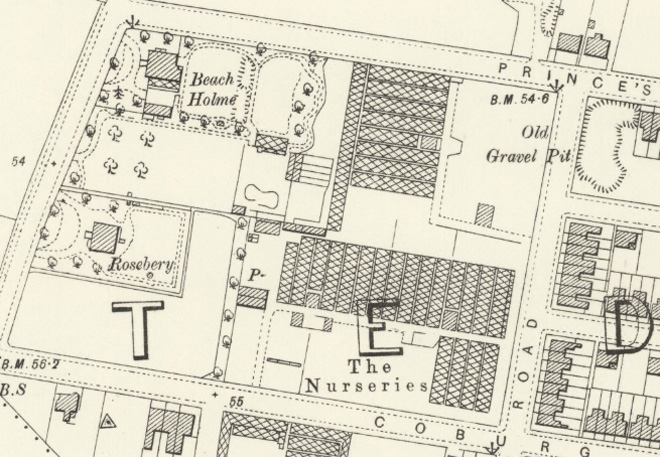
Figure 9 1890s OS map
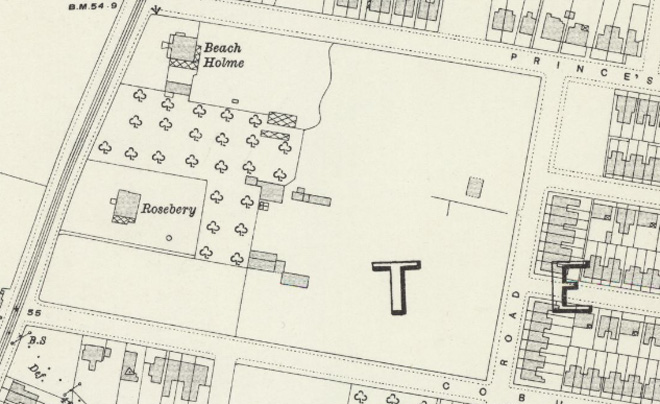
Figure 10 1913 OS map
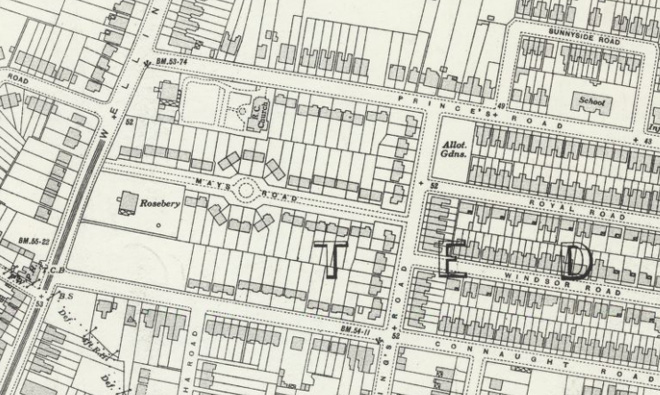
Figure 11 1930s OS map
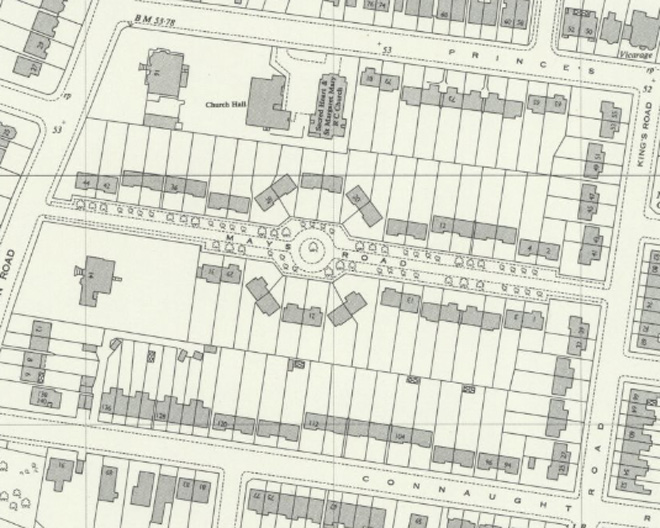
Figure 12 1960s OS map
7. Spatial Analysis
In keeping with the Arts and Crafts style and Garden Suburb principles, houses were intentionally laid out in small groups with irregular building lines. This stepping of the building lines provides an informality to the development and was a divergence from the monotony of the terraces of previous decades. The spatial arrangement of Garden Suburbs was influenced by the traditional English village, the intentional informality being used as a way of making the development appear natural, organic and less rigid.
Intentional gaps between houses are also a strong feature of this development and other Garden Suburb developments. These gaps provide a sense of spaciousness between neighbouring houses, allowing each house or group of houses to have its own setting. They also provide views from the street through to the gardens beyond.
Though well-spaced, Mays Road benefits from a sense of enclosure, which is heavily influenced by its greenery, including boundary hedges. The central treed roundabout, framed by houses angled towards it, forms a pleasant focal point.
A lack of through traffic adds to the peaceful nature of the area and makes it inviting to pedestrians. This is an important characteristic in terms of how the area is experienced.
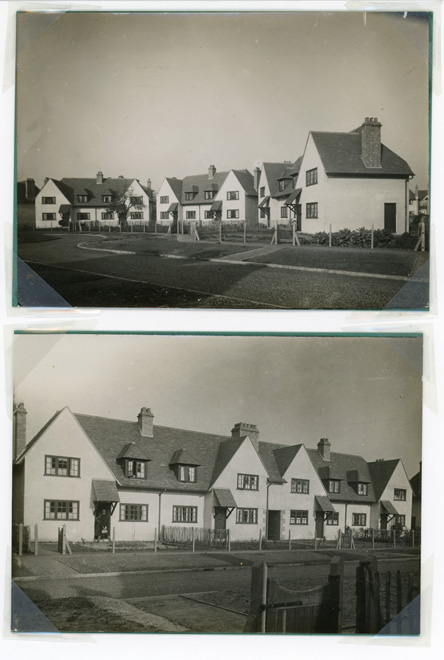
Figure 13 Mays Road c1921 showing the houses newly built, with young boundary hedges
8. Architectural Quality and Build Form
Mays Road Conservation Area is a distinctive cohesive planned estate of public housing, designed in accordance with Garden City and Garden Suburb principles.
This residential estate is aligned on the axis of Mays Road with houses arranged symmetrically along this route and focused around a central open green space or roundabout. The houses of Connaught and Princes Road, which back onto Mays Road, are of matching designs.
One and a half storey houses form staggered rows of semi-detached pairs and terraces along Mays Road and along only one side of Princes and Connaught Roads.

Figure 14 29 and 31 Mays Road
The houses were built in the Arts and Crafts style and used high quality traditional materials in line with the ethos of the Garden Suburb and Arts and Crafts movements.
The main original features of this Conservation Area are:
- Roughcast rendered walls
- Steeply pitched clay tiled roofs
- Front and side gables with asymmetrical eaves levels
- Timber casement windows with glazing bars
- Small integral dormer windows
- Red brick chimneys
- Clay tiled porches supported by timber brackets
- Hedged front boundaries – most likely privet hedging
Boundary treatment and front gardens
Originally, all of the front boundaries of this Conservation Area would have been hedged, with no solid walls or fences.
Due to the irregular building line, the front gardens of this Conservation Area vary in size. Regardless of their size, front gardens and associated front boundaries play an integral role in the setting of these houses.
Boundary treatments make a positive contribution to the streetscape and enhance the character and appearance of the Conservation Area.
Maintained boundary treatments give a house its intended sense of enclosure, privacy and separation from the public realm. They also add a visual softness and green contrast to the buildings.
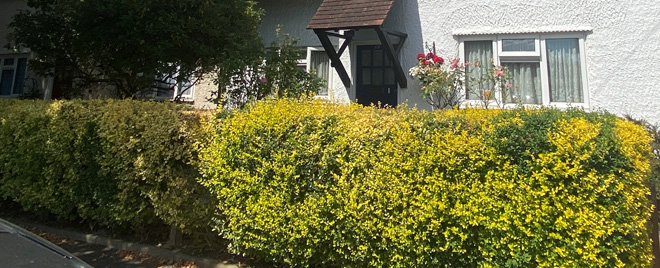
Figure 15 Hedged boundary outside 118 Connaught Road
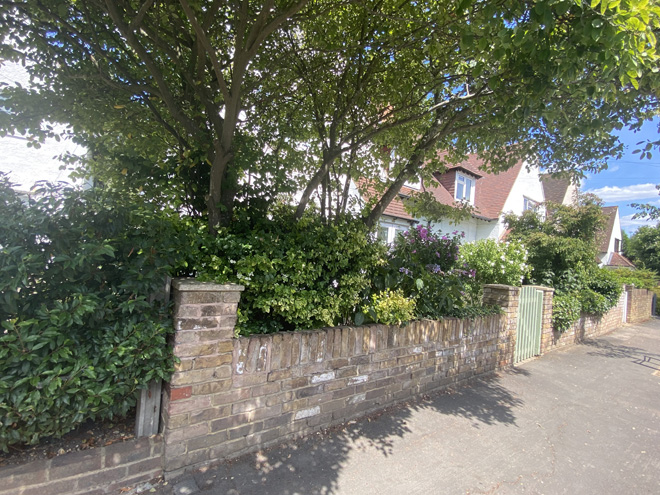
Figure 16 Brick boundary wall outside 100 Connaught Road
The loss of front boundary definition can have an adverse effect on a house, and by extension a group of houses, street and wider Conservation Area.
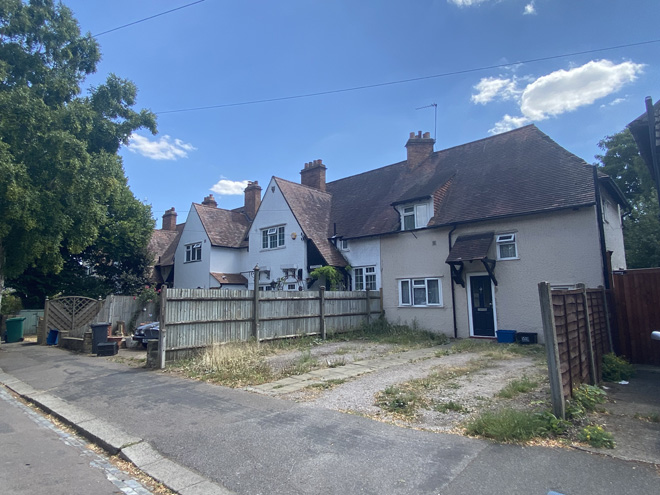
Figure 17 Lack of front boundaries at 73 and 75 Princes Road
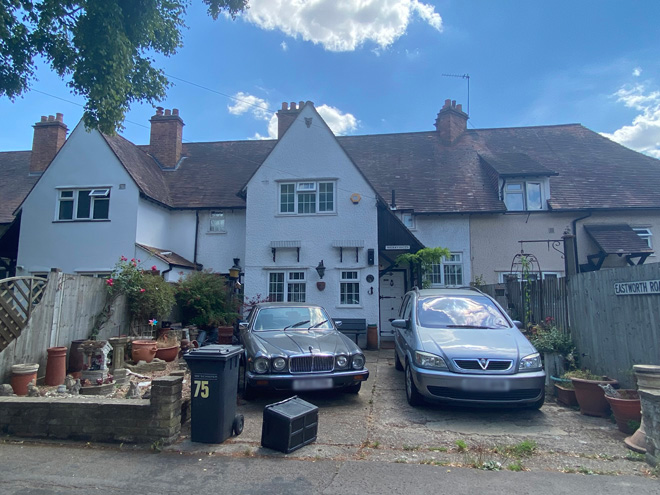
Figure 18 Lack of front boundary and front garden at 73 Princes Road
There has been significant loss of original boundary treatment in this Conservation Area. In many cases the original hedges have been replaced by low brick walls or fences.
The highest proportion of original hedged boundaries is on Kings Road, with 11 out of the 16 houses having hedged front boundaries, two having a hedge behind a fence and three having a hedge behind a boundary wall.
In several instances front boundaries have been partially or entirely removed. This is most prevalent in Princes and Mays Road.
This is often done to facilitate off-street car parking, which in turn results in the loss of front garden planting and replacement with hard standing. This compromises the intended green setting of the houses and has an adverse environmental and ecological impact.
Gates
Low timber gates were originally placed between the boundary hedges. The original design can be seen from archive photographs. However, there are several low timber gates throughout the Conservation Area, which are appropriate and sympathetic in material and style (see below).
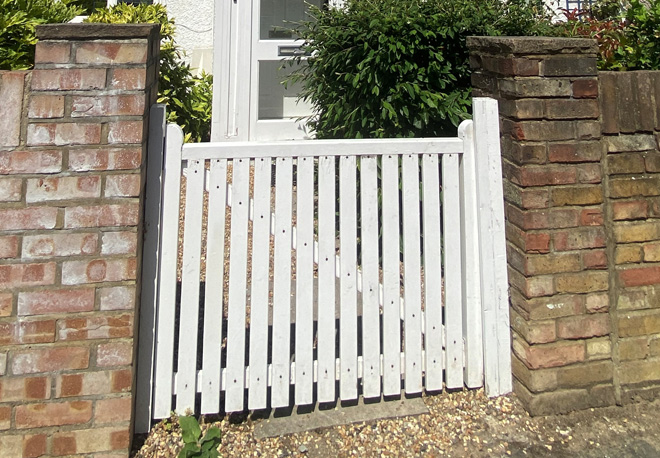
Figure 19 Traditional gate example at 98 Connaught Road
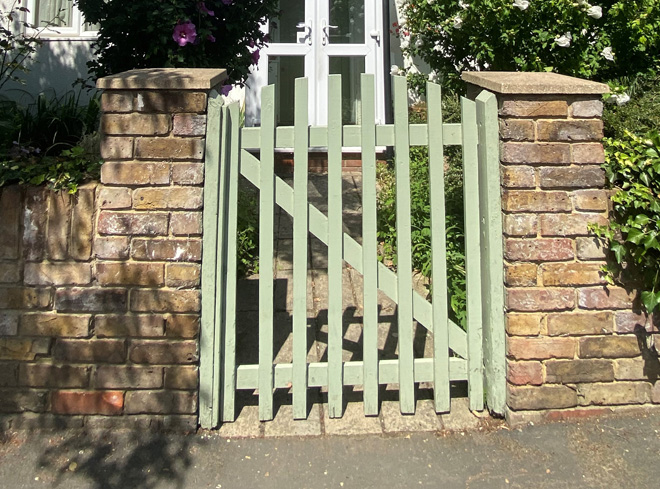
Figure 20 Traditional gate example at 100 Connaught Road
Roofscape
Roofs are one of the principal features of the Conservation Area. This is especially due to the one and a half storey design of the houses, with the first floors set into the loft space and roof. The consistency of the sand faced brown clay tiled roofscape unifies the Conservation Area and the lack of external party walls or bonding gutters results in large uninterrupted roofscapes to the semi-detached pairs and terraces. `
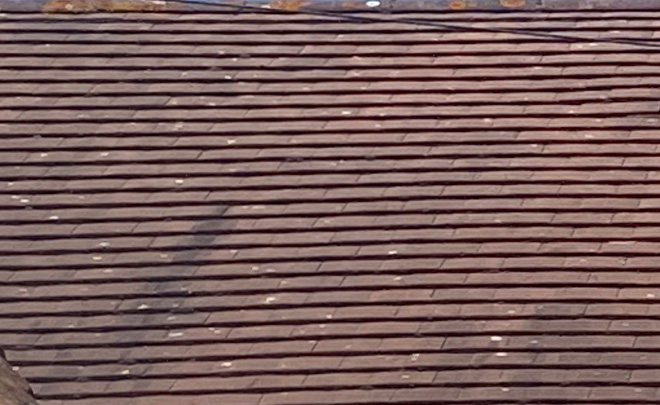
Figure 21 The lively roofscape achieved by double camber clay tiles
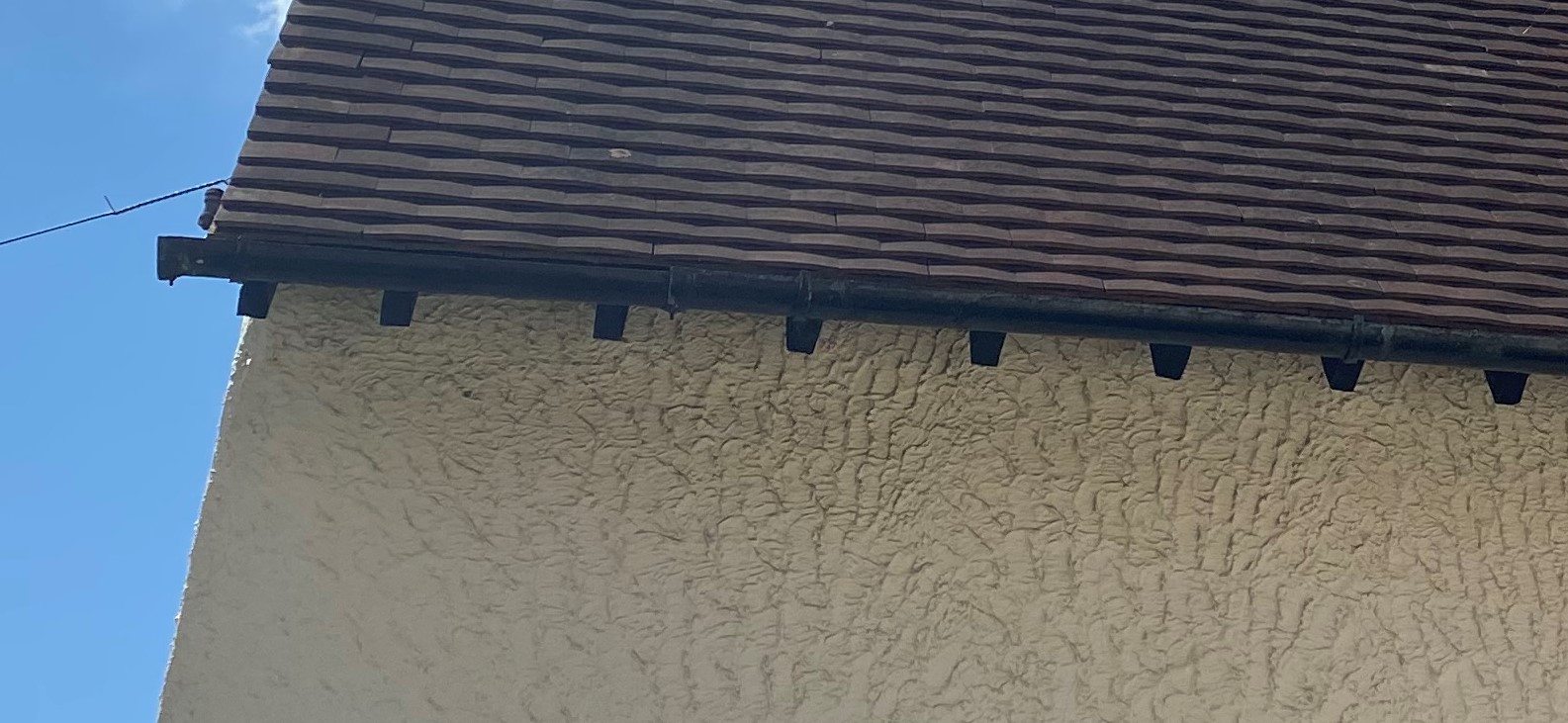
Figure 22 Example of original bracketed eaves retained
Fortunately, most houses retain their original distinctive bracketed eaves details, which contribute to the character of the street.
The roofs are in a remarkable state of original repair and form. Most notable is the lack of modern interventions such as front rooflights. The absence of these interventions, resulting in a retained original roofscape, is a very positive contributor to the character and appearance of these houses and in turn the Conservation Area as a whole.
The only features to break to consistent rooflines are original dormers, which add visual interest and, in many cases, symmetry to semi-detached pairs. There is some variety of original dormer types within the Conservation Area `with Connaught Road and the north side of Mays Road having hipped dormers and Princes Road and the south side of Mays Road having shed dormers. There are no examples of non-original dormers to the front roof slopes, which ensures the character of the roofscapes are maintained.
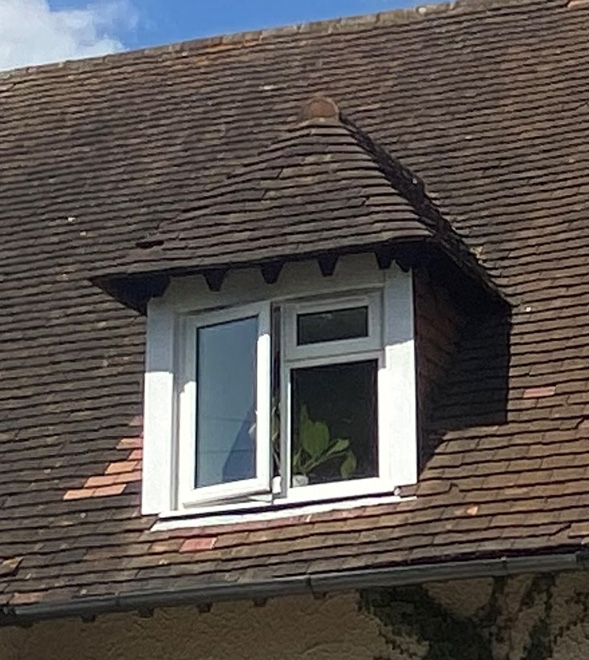
Figure 23 Example of hipped dormer
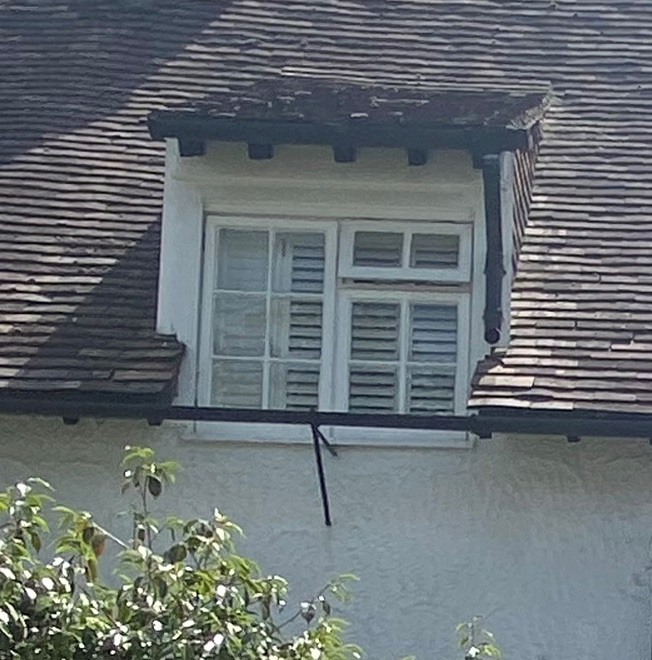
Figure 24 Example of shed dormer
Some roofs have been replaced with uncharacteristic roof tiles. This creates disharmony in a group or semi-detached pair although there are only a few examples of this.
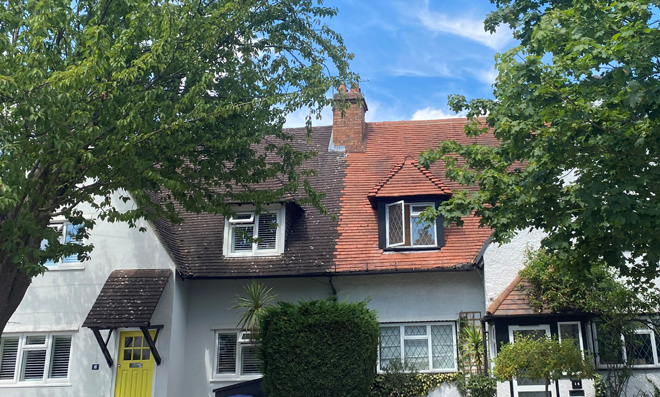
Figure 25 Example of an inharmonious roofscape at 14 and 16 Mays Road due to a bad colour match
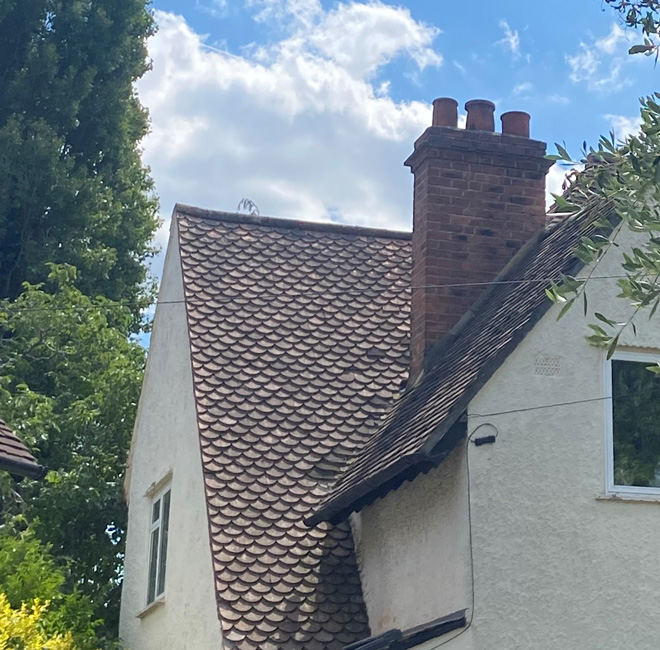
Figure 26 Beavertail tiles at 21 Mays Road
In some instances, the roof tiles have been replaced with more subtle variations. This Beavertail tile is in the correct colour, material and finish so it blends in quite sympathetically.
Porches
There are two original styles of porch in this Conservation Area. Both comprise of mono pitched tiled canopies supported by timber brackets. In many cases, these porches project from the front wall, perpendicular with the front elevation. For many, the canopy is an extension of the gabled roof, forming a long continuous line, parallel with the front elevation, again supported by timber brackets.
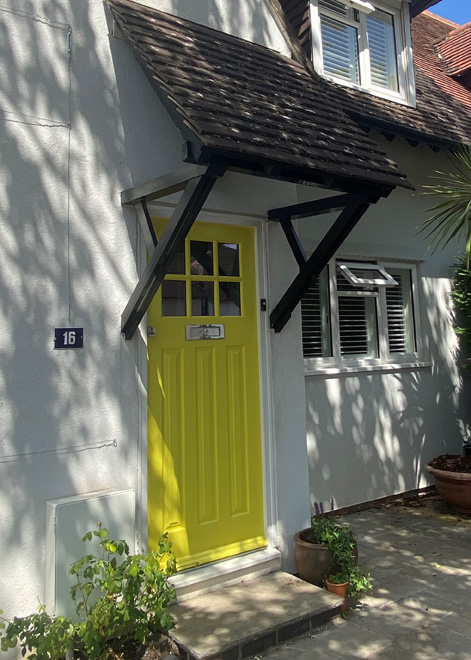
Figure 27 Original front facing porch at 16 Mays Road. Also original style door.
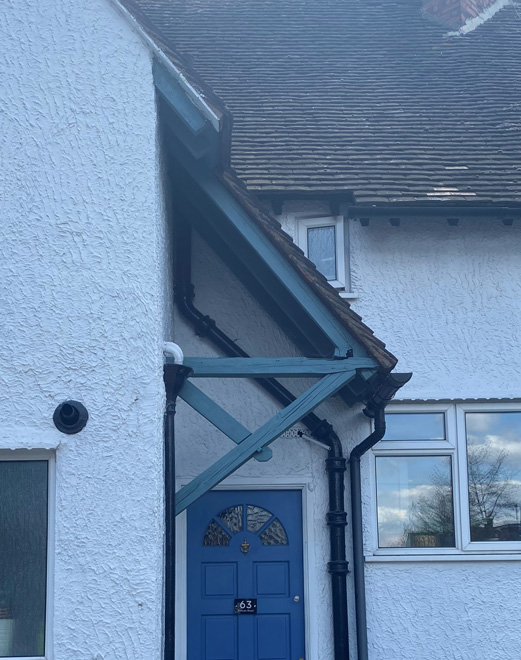
Figure 28 Original side facing porch at 63 Princes Road
Many of the original tiled, bracketed porches have been replaced by enclosed porches. Some of these modern porches have deviated from the original roof design and have hipped roofs. This dilutes the architectural integrity of the buildings and the consistency of the terraces and wider Conservation Area.
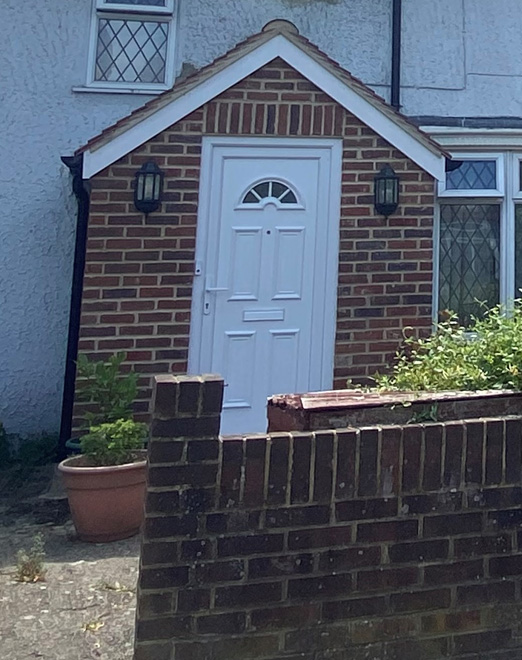
Figure 29 Brick porch at 79 Princes Road
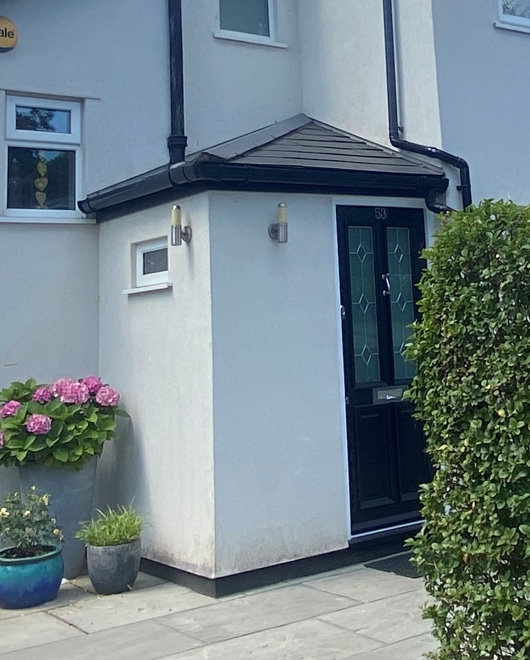
Figure 30 Modern enclosed porch at 53 Kings Road
Windows
There has been significant loss of the original timber casement windows. The openings, however, in terms of size and positioning, remain unchanged. Therefore, the original fenestration patterns prevail.
In many cases, the original tripartite glazing pattern has been replicated within modern frames, which assists in maintaining some of the historic character of the building. However, there are several examples of modern replacements which do not bear any relation to the original style.
There are some examples of original windows within the Conservation Area, most notably 11 Mays Road. Archive photographs also exist which illustrate the original prevailing character of the area.
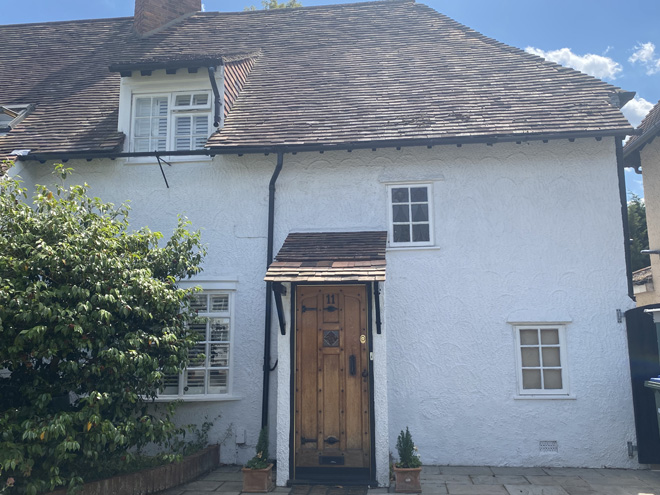
Figure 31 Original fenestration at 11 Mays Road
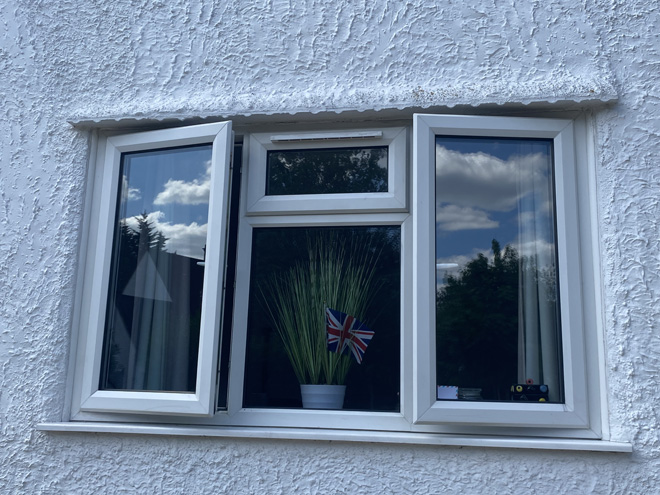
Figure 32 Example of tripartite window design
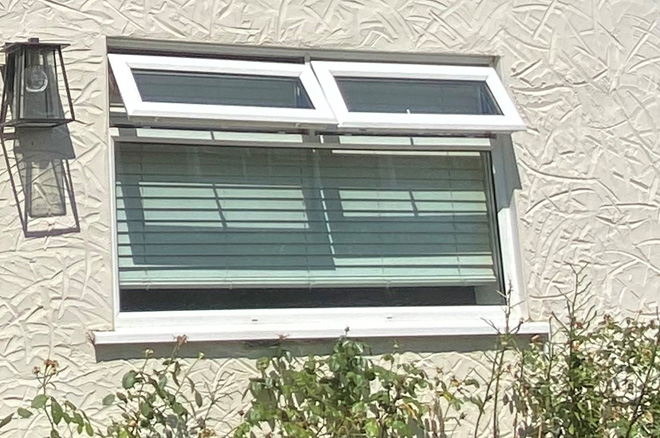
Figure 33 Example of unsympathetic window design with a horizontal emphasis
Front Doors
There are several examples of doors, which are either original or have been replaced like for like, and this positively contributes to the character of the Conservation Area.
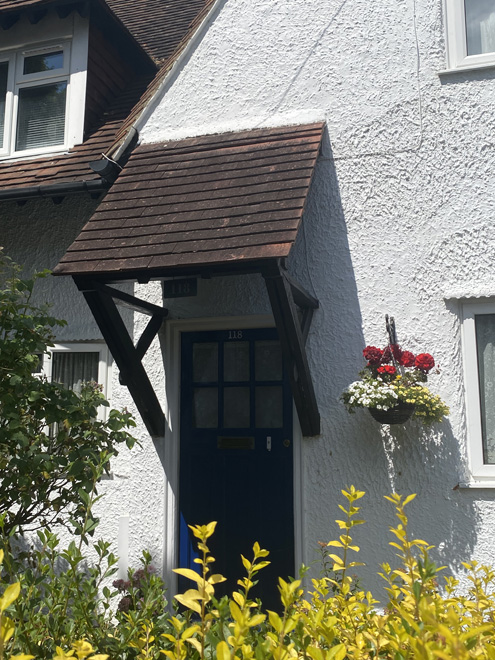
Figure 34 Original front door 118 Connaught Road
However, there has been significant loss of the original front doors and the replacements have generally been in uncharacteristic styles.
Chimneys
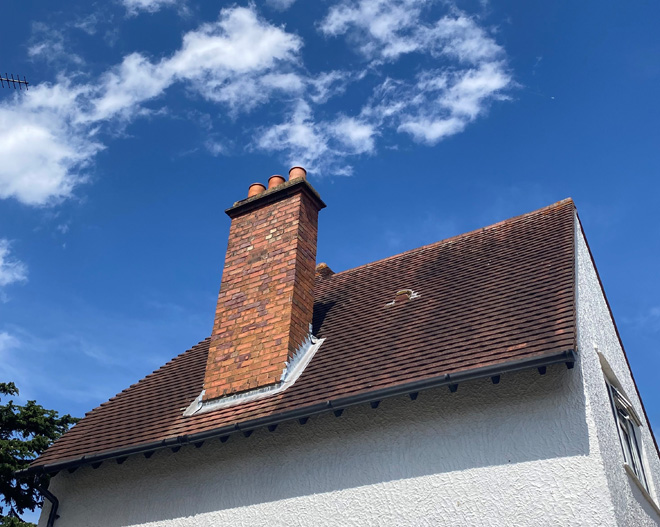
Figure 35 Chimney at 28 Mays Road
The brick chimneys in this Conservation Area are important original features. There are several different designs of chimney though all are in red brick.
They provide material contrast to the painted roughcast render and form an important part of the roofscape.
Their removal can have a negative impact on the consistency of a group and for this reason, we would encourage that chimneys be retained even if internal chimney breasts are removed. Structural implications would also need to be considered in that regard.
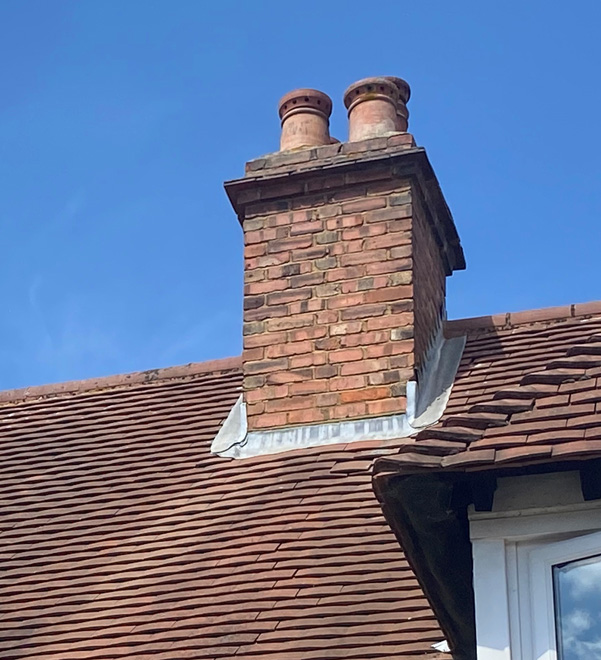
Figure 36 Example of chimney set into the ridge
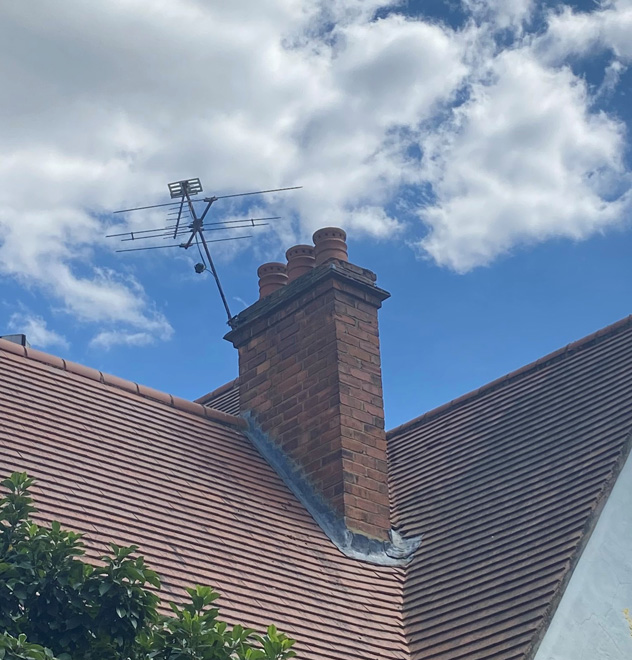
Figure 37 Example of chimney set into the valley between the main roof and gable
Render
The houses in this Conservation Area originally featured a roughcast render finish. Archive photographs suggest that the render was applied with a repetitive sweeping semi-circular design, which added an interesting texture to the walls.
While most houses have replaced this original render, some examples remain.
Generally, houses have been re-rendered in a plain roughcast render which is very appropriate for the age and style of these houses. However, there are also fewer characteristic designs, which can dilute the character of the area. In some cases, the render has been badly damaged and partially removed.
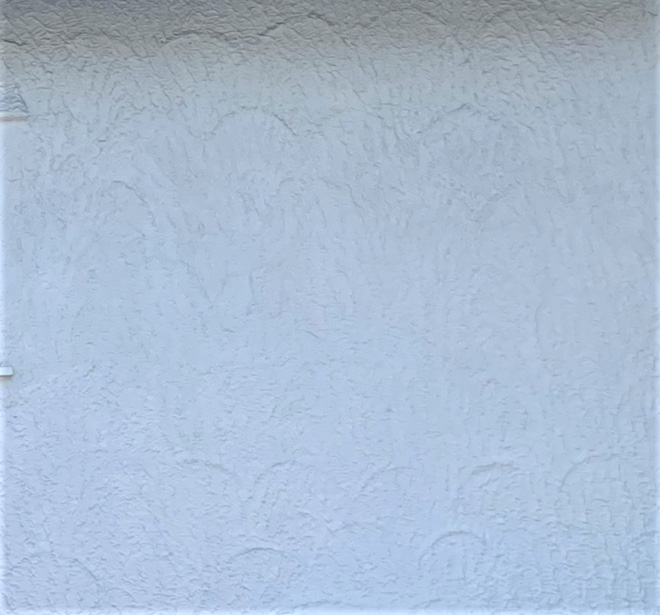
Figure 38 Original render
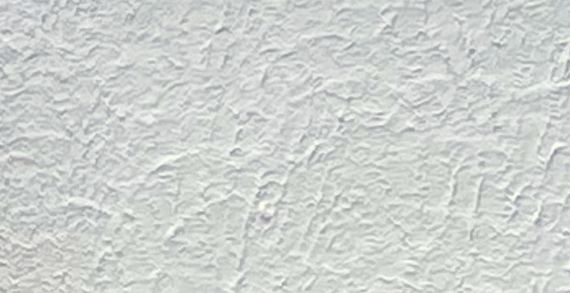
Figure 39 Traditional roughcast render
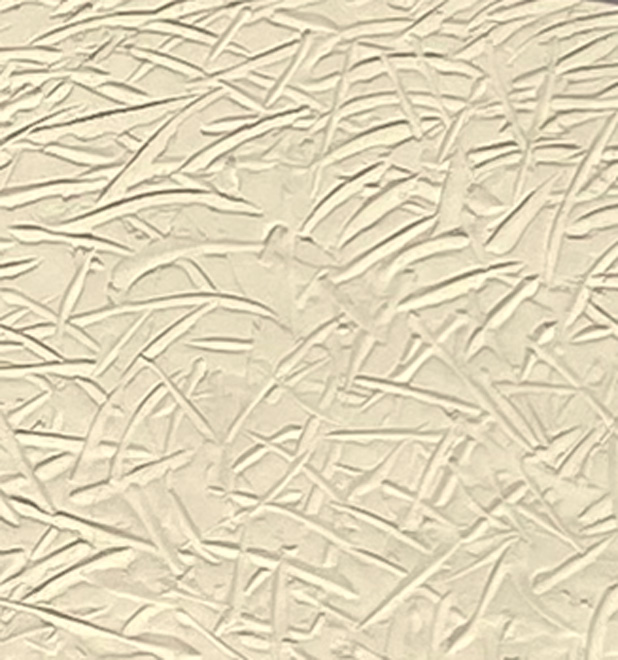
Figure 40 Modern render design
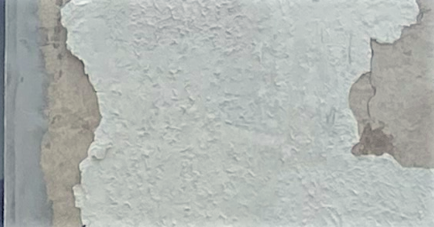
Figure 41 Damaged render
Kings Road
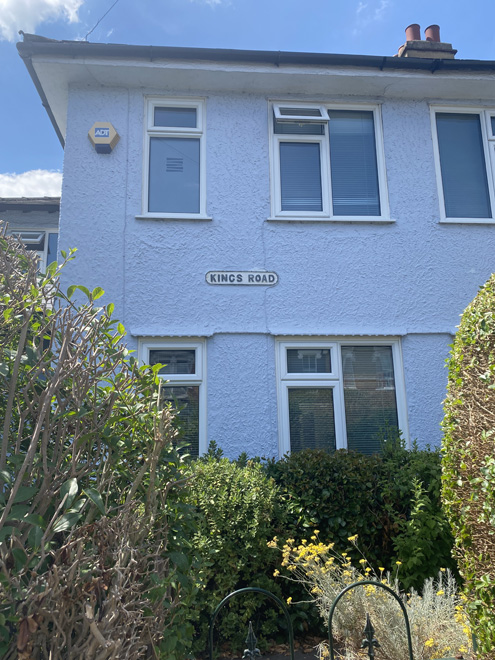
Figure 42 25 Kings Road with original cast name plate and roughcast render
Kings Road is a contemporary series of two storey semi-detached houses to the east of the conservation area. The houses are of a different but sympathetic character.
These two storey semi-detached houses have shallow slate tiled hipped roofs with a deep overhang, casement windows and a roughcast render finish.
The houses on Kings Road have been subjected to various uncharacteristic alterations over time. As these houses are quite simple, the removal of original features and addition of more modern materials can have a significant impact on their character and appearance.
Several houses have lost the roughcast render finish, instead being smooth rendered. This is a modern finish and makes it significantly harder to read the buildings as part of the early 20th century development.
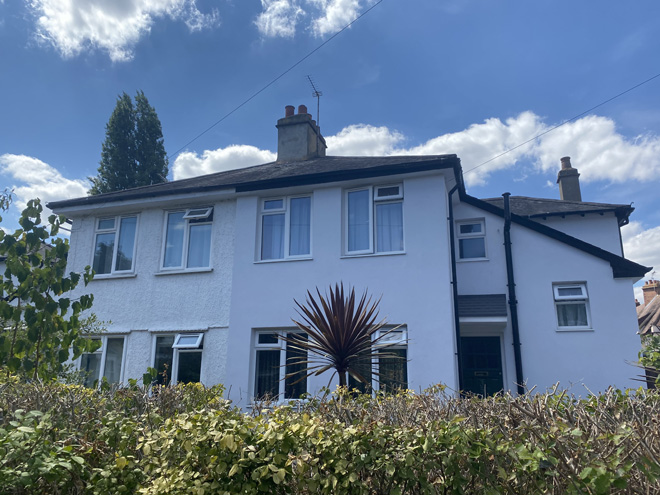
Figure 43 33 (original roughcast render) and 35 (modern smooth render) Kings Road
There are no examples of the original windows remaining on Kings Road. Archive photographs show that the houses had matching timber casement windows with glazing bars, painted a dark colour.
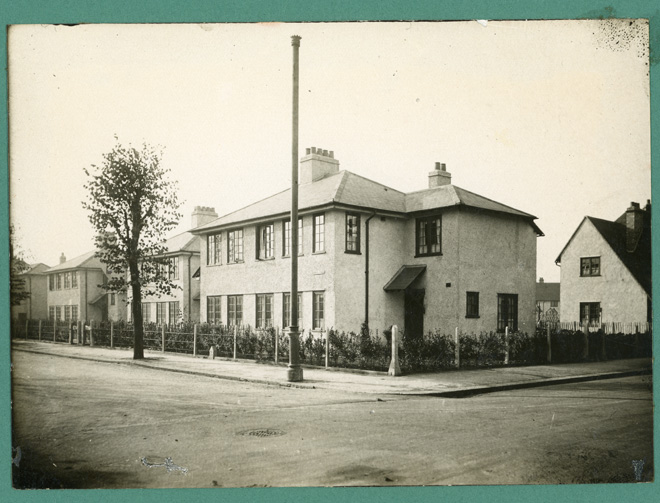
Figure 44 Corner of Kings Road and Princes Road c1921
There are a small number of examples of the original porches. These are similar in style to those in the rest of the conservation area, a slate tiled canopy supported by timber brackets. This detail is an important unifying feature of the Conservation Area and would be encouraged to be retained or reinstated wherever possible.
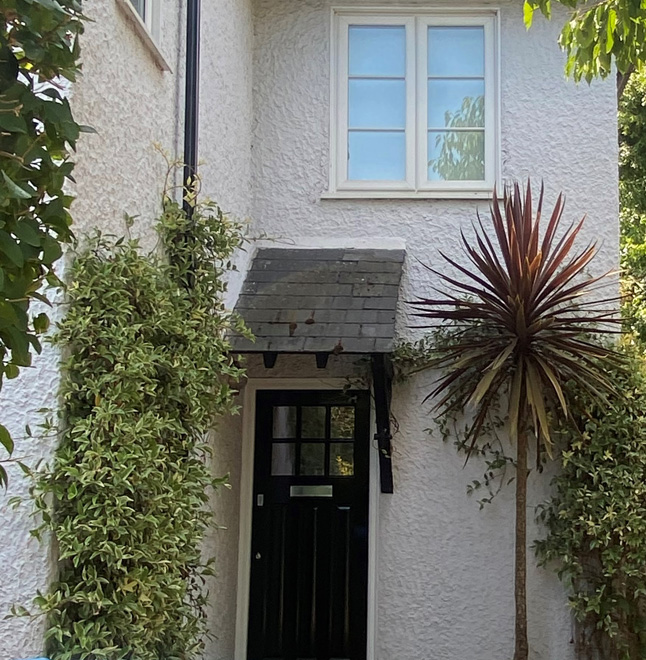
Figure 45 Original porch and door at 55 Kings Road
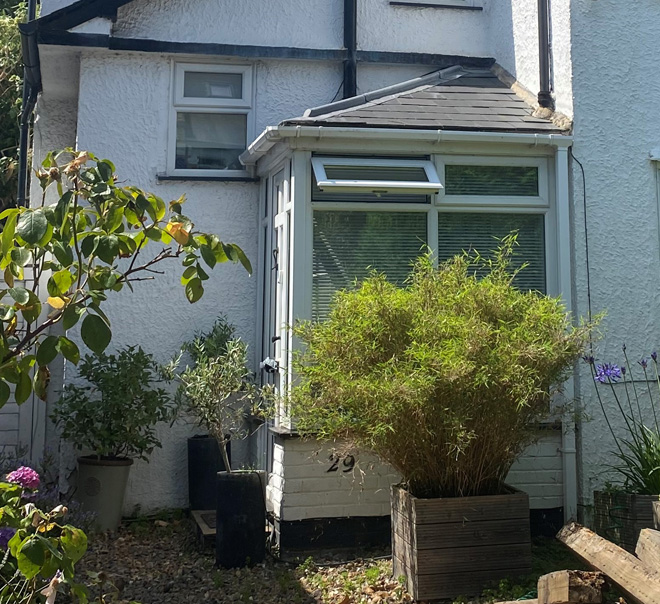
Figure 46 Modern enclosed porch at 29 Kings Road
One of the most positive features of Kings Road is the predominance of original hedged front boundaries. This greatly contributes to the character and appearance of these houses and provides a sense of unity. In some instances, the hedges have been replaced by brick walls or fences, but many walls have hedging behind.
9. Open Spaces, Parks, Gardens and Trees
The presence of substantial grass verges, hedges, shrubs and trees greatly contribute to the leafy character of this Conservation Area. They individually provide green settings to the houses and collectively add to the sense of intimacy in this secluded area.
Hedges
While the majority of boundaries have been replaced by fences and walls, and several front boundaries have been removed entirely, some original hedged boundaries remain, and these positively contribute to the character of the Conservation Area. Kings Road maintains almost all of its hedged boundaries.
The sweeping hedged boundaries of 39 and 41 Kings Road provide an exemplary entrance to Mays Road. Similarly, the expansive hedged boundaries of Wellington Court and 44 Mays Road provide an equally impressive entrance on the western side. These hedge lined entrances add to the sense of enclosure and intimacy of Mays Road.
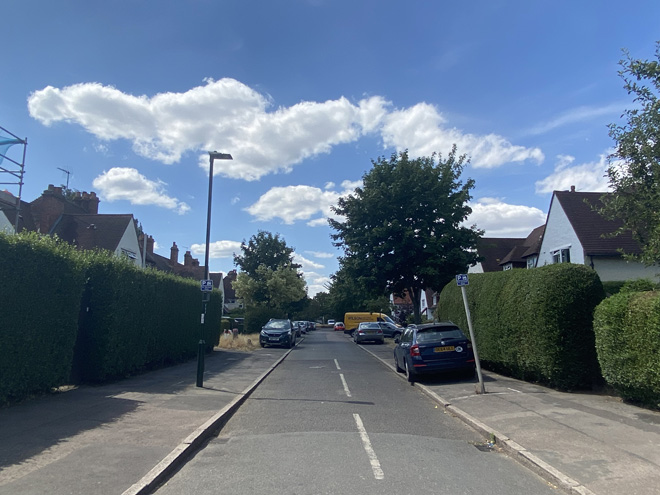
Figure 47 View of Mays Road from Kings Road
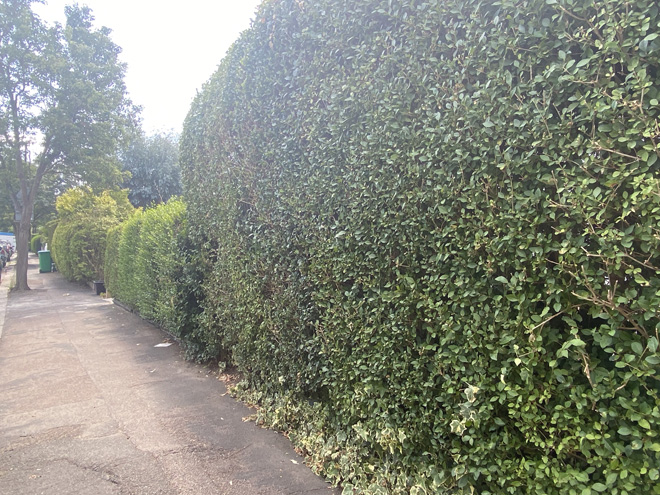
Figure 48 Continuous line of hedges along Kings Road
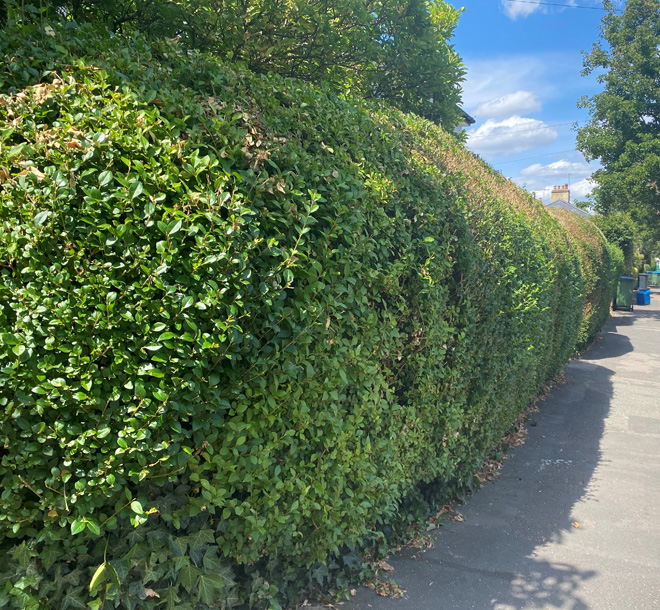
Figure 49 Hedges in Kings Road
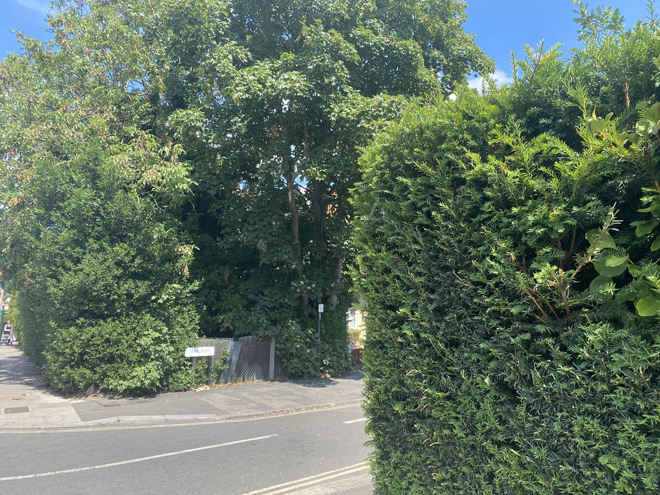
Figure 50 Entrance to Mays Road from Wellington Road
Street trees
There is a comparatively high number of street trees within the Conservation Area. This greatly contributes to its leafy suburban character. Within the boundaries of the Conservation Area are seven street trees on Kings Road, six on Connaught Road, sixteen in Mays Road and five on Princes Road.
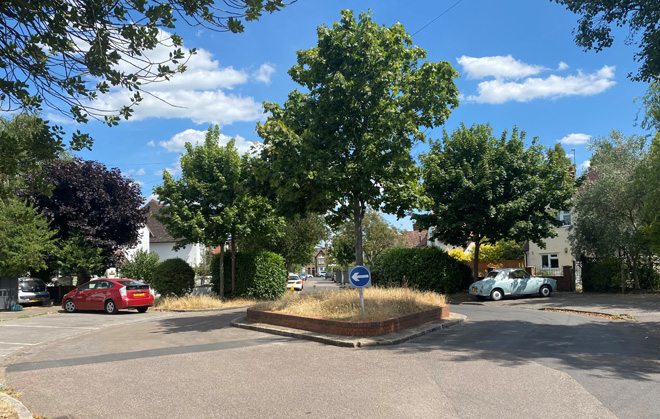
Figure 51 Central Roundabout in Mays Road
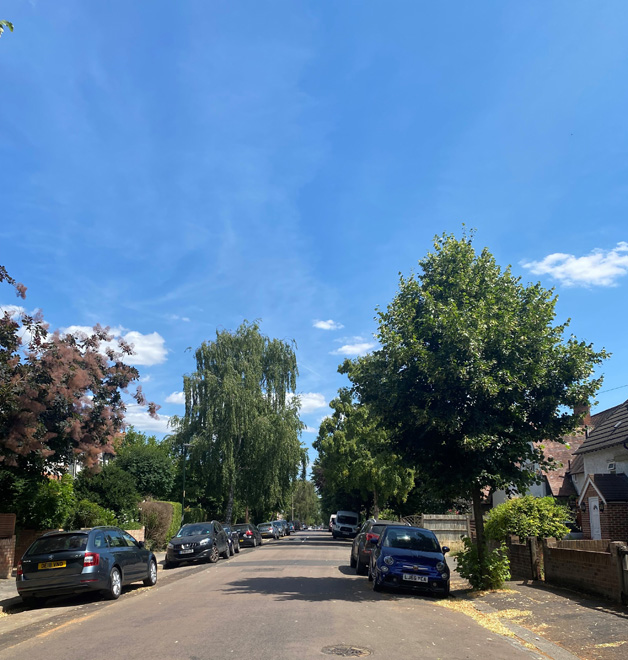
Figure 52 Tree lined Princes Road
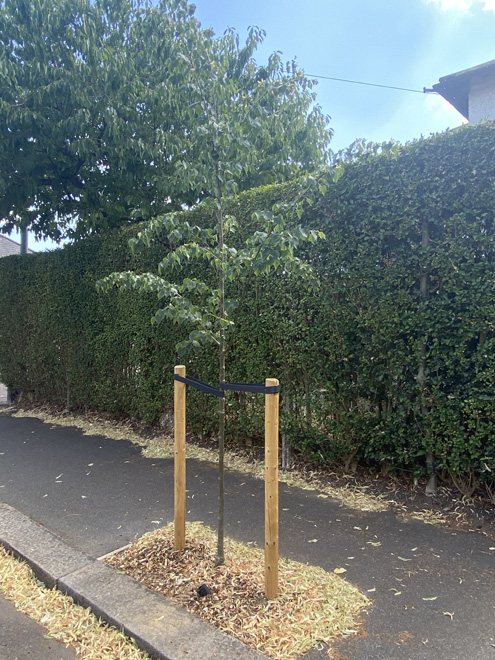
Figure 53 Young tree on Princes Road
There are also several shrubs in Mays Road in the grass verges, which surround the roundabout. The heavily planted verges add to the leafy nature of the road.
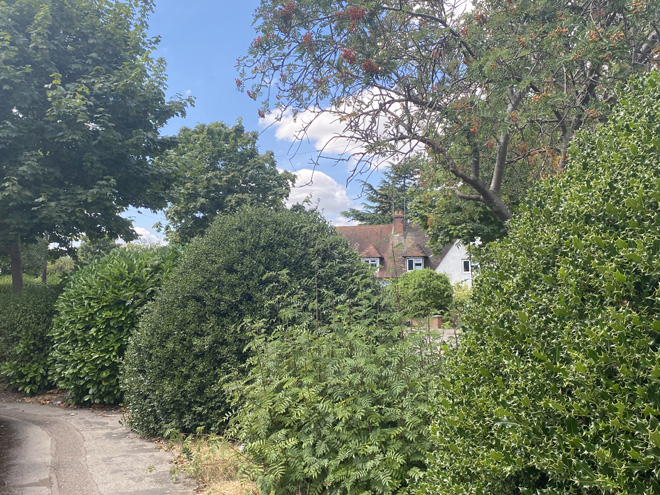
Figure 54 Shrubbery on grass verges in Mays Road
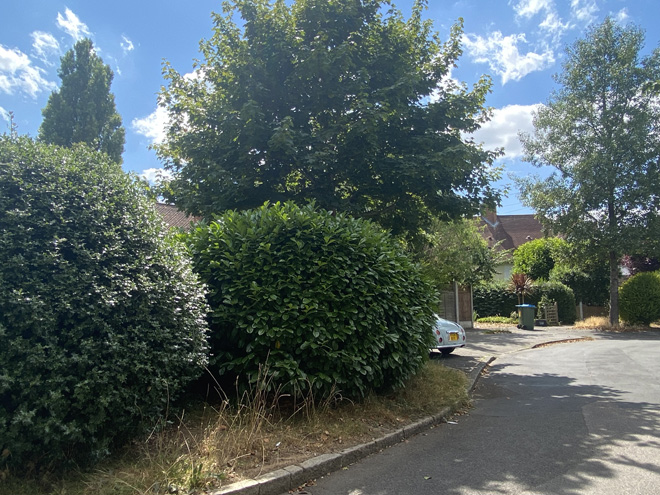
Figure 55 Shrubbery in Mays Road
10. Street Furniture, Paving, Lighting etc.
There is a notably low number of streetlights in the Conservation Area. There are three in Mays Road, four on Kings Road, two on Princes Road and three on Connaught Road. The streetlights are all of the same design, relatively small with the light directed downwards making them discrete and visually appropriate in the streetscene.
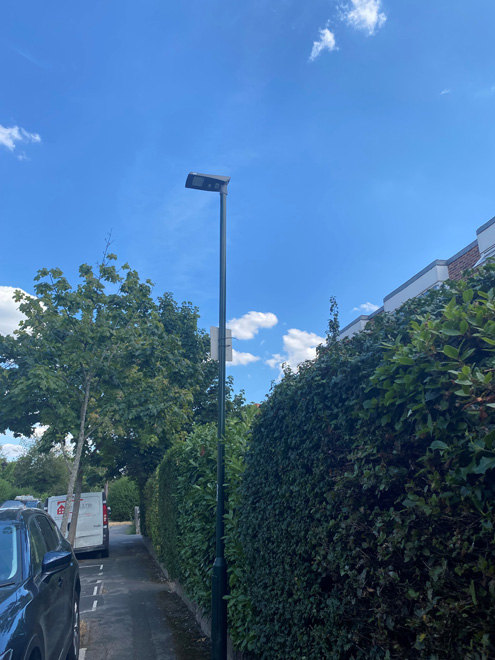
Figure 56 Example of streetlight
There is no notable other street furniture within this Conservation Area.
Parking
There are a number of parking bays in the Conservation Area, particularly in Mays Road. Despite this, off street parking resulting in the loss of front gardens is prevalent.
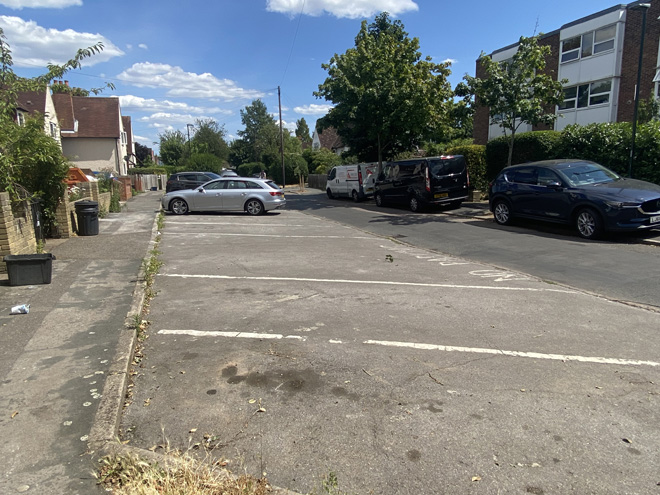
Figure 57 Parking bays in Mays Road
The pavement is tarmacadamed but visually separated from the street by granite kerbs. There are also cobbled drainage channels next to the kerb on Princes Road.
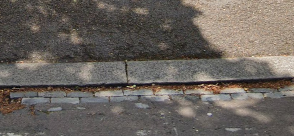
Figure 58 Granite kerb and cobbled drainage channel
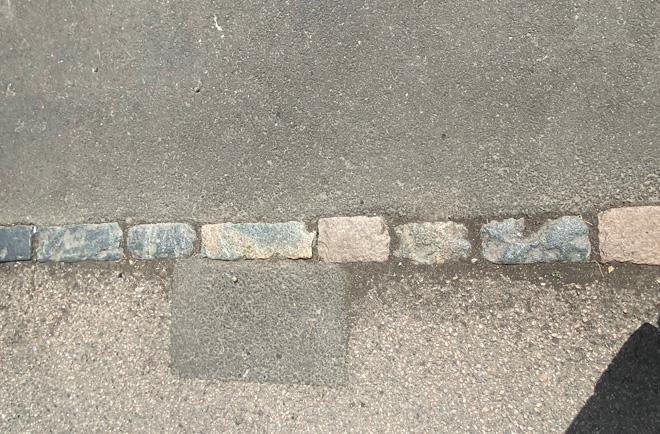
Figure 59 Cobble detail
There are also cobble details in Mays Road separating the parking bays from the main road, which add visual interest.
11. Management Plan
This Management Plan outlines how the Council intends to preserve and enhance the character and appearance of the Conservation Area in future. The Council has a duty to formulate and publish these proposals under the Planning (Listed Buildings and Conservation Areas) Act 1990.
Problems and Pressures
A good number of buildings within the Conservation Area retain the use of original or traditional materials and details.
However, the loss of original or traditional architectural features, detailing and materials has compromised the special character of this Conservation Area.
A number of key problems and pressures have been identified for this Conservation Area, which threaten the special interest of this area:
- Unsympathetically positioned, scaled and designed roof or house extensions
- Extensions which would reduce or infill the gaps between buildings
- Loss of front boundaries
- Loss of front gardens in favour of hard standings
- The placement of satellite dishes in prominent locations
- uPVC or aluminium framed windows and doors
- Enclosed external porches
- The painting of walls in harsh bold colours
- The painting of existing unpainted brickwork
- The replacement of roughcast with smooth render
- The removal of original hedged boundaries
- The replacement of roof tiles with tiles which do not match the size, colour, finish and camber of the existing traditional tiles.
Opportunities for Enhancement
- Preservation, enhancement and reinstatement of architectural quality and unity
- Retain and enhance front boundary treatments and discourage an increase in the amount of hard surfacing in front gardens
- Coordination of colour and design
- Retention and reinstatement of original or traditional architectural features, detailing and materials, including roughcast render, chimneys, porches, windows and doors
- Sensitively and sympathetic alterations
Street Scene
- Retain granite kerbs for paving and any granite channels
- Lamp and signpost columns should be black- green RAL 6012
- Signage: keep at low level where possible
- Street nameplates: Retain any cast or distinctive examples
- Bollards: timber
- Verges: Mays Road – need to retain and improve planted and green verges
These and other measures should accord with the guidance in the Council’s Public Space Design Guide.
Article 4(1) Direction
Conservation Area designation does not, in itself, introduce any additional level of statutory control over minor works to properties, such as the demolition of original features, the replacement of windows and doors with uPVC, the loss of garden fences, walls, or wall treatments. Such works are normally ‘permitted development’ for homeowners and no application for planning permission is normally required, despite the impact these works can often have on the appearance of an individual property and consequently, the impact on the overall character of the conservation area.
In order to control these minor, but cumulatively harmful changes, the Council would normally issue an Article 4(1) Direction, withdrawing some or all of the permitted development rights for a specified group of properties. A range of works, such as the addition of porches and alterations to roof covering materials, would then require a planning application. Local authority officers would be able to provide advice and guidance to residents on appropriate alterations. Such directions affect only unlisted dwelling houses in single occupation, (i.e., not subdivided into flats), which usually benefit from Permitted Development Rights. Flats, shops, offices, and other commercial buildings do not have the benefit of Permitted Development Rights and so planning permission for changes is already required.
An Article 4(1) Direction is in place covering the following properties:
- 63 to 81 Princes Road (odd numbers)
- 94 to 120 Connaught Road (even numbers)
- 1 to 44 Mays Road
Article 4(1) Restrictions
Windows
- The replacement of windows, being development within Part 1, Class A (Schedule 2)
Doors, Roof additions and alterations, Porches, Boundaries
- The replacement of front doors, being development within Part 1, Class A (Schedule 2)
- Any addition to the roof of a dwelling-house (Part 1, Class B)
- Any alteration to the roof of a dwelling-house (Part 1, Class C)
- The erection or construction of a porch outside any external door of a dwelling-house (Part 1, Class D)
- Hardstandings to the front and side (Part 1, Class F)
- Installation, alteration or replacement of chimney flue or soil and vent pipe (Part 1 Class G)
- The installation, alteration or replacement of a satellite antenna(Part 1, Class H)
- The erection, construction, improvement or alteration of a gate, fence, wall, or other means of enclosure (Part 2, Class A)
- Formation, layout out and construction of means of access to a highway (Part 2, Class B)
- The painting of the exterior of buildings which face a public highway (Part 2, Class C).
- Building operations consisting of the demolition of the whole or any part of any gate, fence, wall, or other means of enclosure (Part 11, Class C), where it is within the curtilage of a dwelling-house.
A copy of the Direction is available to view on the Council's website.
Design Guidance
Historic England recommends that where an Article 4 Direction is in place or is introduced as a result of the assessment process, the Appraisal is also a source of guidance for applicants seeking to make changes that require planning permission, helping to make successful applications.
The design guidance below sets out how good quality design helps to both preserve and enhance this Conservation Area. The guidance will set out advice relating to the controls under Article 4 Directions as well as alterations which require planning permission.
Windows
Windows make a substantial contribution to the appearance of an individual building and can enhance or interrupt the unity of a group, so it is important that a single pattern of glazing bars should be retained within any uniform composition. Generally, in Arts and Crafts houses, windows are timber casements with timber glazing bars splitting the window into 6 or 8 panes. The windows also generally feature primary and secondary frames with marginal setbacks, butt hinges and simple wooden cills.
The majority of the original windows have been lost and many replacements are of a different style and materiality which is unsympathetic to the historic appearance of the building and Conservation Area. This disrupts the harmony and rhythm of the groups and wider Conservation Area, creating inconsistences within the otherwise congruous typologies.
The quality of these replacements varies with some replaced in timber without glazing bars and many inappropriate uPVC windows of varying designs.
Timber frames are not only the most historically and architecturally appropriate option, but a natural material, which helps reduce the use of single-use plastics, often found in other windows. Timber windows also have the benefit of being more cost effective, being much more durable and repairable than alternatives, and there are options to maintain their appearance while introducing energy saving and noise reducing features.
Where original windows still exist, they should be retained where possible. Secondary glazing can be used to improve the thermal efficiency of the windows without any alterations to the windows themselves.
Slimline double glazed timber units, in the right design are the most appropriate alternative when replicating the original single glazed windows. The spacer bars between the panes should match the colour of the window to blend in, and external trickle vents should be avoided to maintain consistency with historic appearance.
The fact that, generally, the size of the original window openings remains unchanged throughout the development gives an excellent opportunity to work towards the gradual reinstatement of traditional windows over time, as and when the existing windows need to be replaced. It is important to note that the Council has no power to insist on the reinstatement of the original design of windows. However, their reinstatement is encouraged on the basis that it would have a very positive impact on the character and appearance of the Conservation Area.
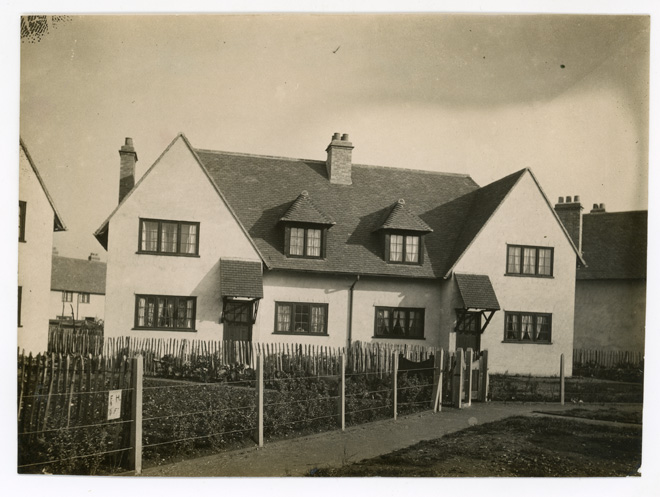
Figure 60 Mays Road 1921 showing original windows and doors for reference
Doors
Like windows, it is encouraged that residents, in the first instance, retain and repair any existing original timber doors. This is best for the environment, for the character and appearance of the area, and is often a less expensive solution to complete replacement. Simple modifications can often be carried out internally which improves the weatherproofing of the door without impacting its external appearance.
If a replacement is required, then it should match the original door for the building’s typology. Within the Conservation Area, there is a consistent original door design, a simple cottage style door with an upper glazed panel divided by timber glazing bars into 6 panes. Examples of original doors can be seen in the archive photographs. Consistent replacement in this original style would instate an improved sense of architectural unity across the Conservation Area.
Porches
Various designs of porches have been added. Proposals for their alteration, replacement or creation will be considered on a case-by-case basis. Those porches in their original design and form should be maintained. Original, open porches should also not be enclosed as this greatly diminishes their architectural quality.
Gates
Where possible, the original design of pedestrian gates should be followed. However, most traditional styles of timber gates are appropriate and sympathetic. Modern metal gates should be avoided as should tall gates which block the view of the houses.
Roof Alterations and extensions
Original clay roof tiles to all roofs (including porches) should be retained, reinstated and repaired on a like for like basis in terms of design, material, size, camber and colour.
Ensuring that tiles are carefully replaced to match the size, shape, camber and colour of the existing tiles enables the roofs of individual houses to run smoothly into the roofs of their neighbours, ensuring a consistent finish to the groups. The use of tiles of any other size, shape, colour or texture would compromise this harmony. The use of unsympathetic modern interventions such as concrete roof tiles or imitation slates should be particularly avoided.
Original chimneystacks and pots should be retained or reinstated.
New dormers or rooflights should not be installed on front roof slopes or side roof slopes visible from the public realm.
There are only two unoriginal dormers in the Conservation Area, both situated to the rear. This is an impressively low number and the original roofscape has therefore largely been retained. Dormers would be quite dominant within such modest roofs and would disrupt the original uninterrupted roofscape. For these reasons, the Council would resist the installation of dormers on front roofslopes and side and rear roofslopes, which are visible from public areas in the Conservation Area.
Modern outrigger extensions do not feature in this Conservation Area at present and would be inappropriate additions due to their non-traditional design, scale and materiality.
There are several rear rooflights in varying sizes and styles. Going forward, the Council would encourage that these be more consistent to preserve architectural unity. They should also be conservation rooflights, flush with the roof tiles and with a central glazing bar.
As the uninterrupted, original front roofslopes are such a prominent positive feature of the conservation area, front rooflights should be resisted.
Boundaries
Appropriate boundary treatments make a positive contribution to the streetscape and enhance the character and appearance of the Conservation Area. In the first instance, original hedged boundaries should be retained and maintained. Though the current variety of treatments remain inconsistent, sympathetic form, material, and scale can be achieved for replacement boundaries by replicating common examples evident within the same groups. These may be hedges, low brick walls or a combination of brick wall and hedge.
The use of railings would be uncharacteristic in this Conservation Area and should be avoided.
Timber fences were traditionally used as side boundaries and are most suited to this location. Their use as front boundaries is uncharacteristic and therefore, it is recommended that this is avoided.
Gardens
Front gardens make a positive contribution to the landscape setting of houses and add to the leafy suburban character of the conservation area. Consistent well planted front gardens can also unify streets and soften the overall appearance. Full hard-surfaced frontages create uninviting frontages, lessens the separation between public and private realm and compromises the intended setting of the buildings. For these reasons, along with environmental and ecological reasons, this should be avoided.
Glimpsed views between houses to rear gardens and mature planting helps break up the street scene and contributes to the overall suburban character.
Painting and External Finishes
The external finishes in the Conservation Area were originally consistent. Over time, the original painted textured render has been replaced with several types of render.
Repainting of painted window frames, doors, porches, brickwork and render on a like for like basis will not require planning permission. The painting of buildings in colours that are not consistent with their original appearance would be resisted. The replacement of roughcast with smooth render would also be resisted, as would the painting of unpainted brickwork.
Energy Efficiency
Introducing energy efficient measures can be desirable to reduce carbon emissions, fuel bills, and improve comfort levels. It is important that the appropriate course taken should be informed by the context of the building being improved, with each building having different opportunities and restrictions.
Not all solutions will be appropriate across the Conservation Area, and the ‘Whole Building Approach’ advocated by Historic England encourages a case-by-case approach, which fundamentally considers the context, construction, and condition of a building to determine which solutions would be the most suitable and effective. More detailed advice can be found within the Historic England Guidance Note Energy Efficiency and Historic Buildings: How to Improve Energy Efficiency 2018
SOURCES
Pevsner, N. and Cherry, B. (1983) The Buildings of England: London 2: South, Penguin
Sheaf, J. and Howe, K. (1995) Hampton and Teddington Past, Historical Publications
Ching, P.A , The History of Wellington Road, 2004
With special thanks to:
Borough of Twickenham Local History Society
Twickenham Museum
Richmond Local Studies Library
The Teddington Society
