Richmond Road East Twickenham
Conservation Area Appraisal
Conservation Area no.66
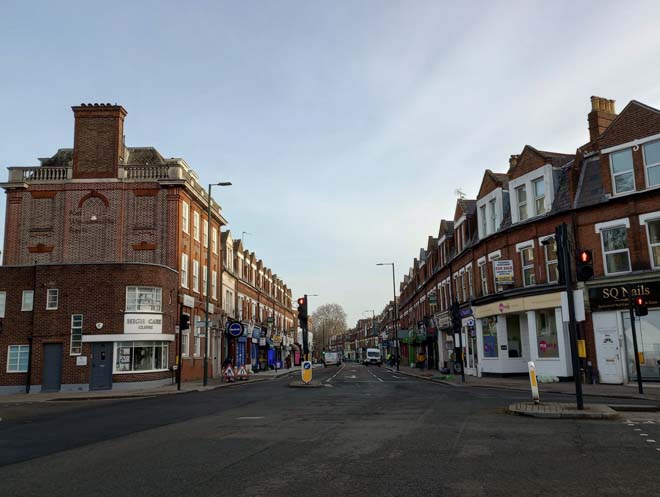
Richmond Road East Twickenham
Contents
- Part 1: Introduction
- Part 2: Conservation Area Appraisal
- Part 3: Management Strategy
- Part 4: Appendix
Part 1: Introduction
Outline of Purpose
The principle aims of Conservation Area Appraisals are to:
- describe the architectural and historic character and appearance of the area. which will assist applicants in making successful planning applications, and decision makers in assessing planning applications;
- raise public interest and awareness of the special character of the area;
- identify the positive features which should be conserved, as well as the negative features which indicate scope for future enhancements.
It is important to note that no Appraisal can be completely comprehensive, and the omission of a particular building, feature, or open space should not be taken to imply that it is of no interest.
This document has been produced using the guidance set out by Historic England in the 2019 publication ‘Conservation Area Appraisal, Designation and Management: Historic England Advice Note 1 (Second Edition)’.
This document will be a material consideration when assessing planning applications.
What is a Conservation Area?
The statutory definition of a conservation area is an ‘area of special architectural or historic interest, the character or appearance of which it is desirable to preserve or enhance’. The power to designate conservation areas is given to local authorities through the Planning (Listed Buildings and Conservation Areas) Act 1990 (Sections 69 to 78).
Once designated, proposals within a conservation area become subject to local conservation policies set out in the Council’s Local Plan and national policy outlined in the National Planning Policy Framework (NPPF).
Our overarching duty, as set out in the Act, is to preserve and/or enhance the historic or architectural character or appearance of the conservation area.
Buildings of Townscape Merit
Buildings of Townscape Merit (BTMs) are buildings, groups of buildings, or structures of historic or architectural interest, which are locally listed due to their considerable local importance. The policy, as outlined in the Council’s Local Plan, sets out a presumption against the demolition of BTMs unless structural evidence that retention and adaptation is not possible has been submitted by the applicant, and independently verified at the cost of the applicant. Locally specific guidance on design and character is set out in the Council’s Buildings of Townscape Merit Supplementary Planning Document (2015) which applicants are expected to follow for any alterations and extensions to existing BTMs, or for any replacement structures.
Designation and Adoption Dates
The Richmond Road East Twickenham Conservation Area was designated on the 23rd September 2003.
Following approval from the Environment, Sustainability, Culture and Sports Committee on 16th April 2024, a public consultation on the draft Appraisal was carried out between 6th September and 18th October 2024.
This Appraisal was adopted on 13 December 2024.
Other Planning Designations
The East Twickenham Village Planning Guidance was adopted on the 7th June 2016. Its purpose is to establish a vision and planning policy aims for East Twickenham, and assist in defining, maintaining and enhancing the character of East Twickenham. The full document is available on the Council’s website.
The Greater London Archaeology Advisory Service (GLAAS) completed its review of Richmond Borough’s Archaeological Priority Areas (APAs) in 2022. Richmond Road East Twickenham is not within an APA but is close to the Tier 1 APA of Richmond Palace (across the river to the north), and the Tier 2 APAs of Richmond Town (across the river to the north-east) and Marble Hill (to the south-west). The full review can be found on the Historic England website as well as further information and guidance on Archaeological Priority Areas.
Map of the Conservation Area
Summary of Special Interest
The Richmond Road East Twickenham Conservation Area forms an important approach towards Richmond Bridge from Twickenham along the historic thoroughfare of Richmond Road. It offers vistas along the road towards the listed bridge, river, and Richmond beyond. The area has a distinct physical identity and is visually distinguishable from the surrounding residential development of East Twickenham. It is a street of good, cohesive Edwardian commercial development, an example of intense suburban development at the end of the 19th century as a result of the break-up of the large estates which once dominated the area to the north and south. The survival of some of the mid-19th century villa development reflects the changing character of the area from the 1830s and contributes to the significance of the area.
Historic Development
Richmond Road originated as one of the two main roads through Twickenham, the other being the road from London down to Teddington and Hampton. It connected Twickenham with Richmond via the Richmond ferry which was known to exist by 1439. Moses Glover’s map of 1635 shows an area of open land described as ‘arable’ with ‘very sandy areas’, with areas of land along the riverside around both Twickenham Park and Cambridge Park enclosed. John Rocque’s 1746 map names the road as ‘Ferry Road’ reflecting the revival of the ferry as Twickenham became a fashionable location in the 17th and 18th centuries. By 1786 a brickyard was present at the dogleg in the road (the present-day junction with St Margarets Road). Richmond Bridge was built between 1774-7 and would have resulted in an increase of traffic along the road.
Richmond Road remained as a rural road connecting Twickenham and Richmond until well into the 19th century. The development of the road and the land around it has been shaped by the two large estates which lay to the north (Twickenham Park) and south (Cambridge Park).
Twickenham Park
Twickenham Park was first enclosed in 1227 when Henry I gave his brother Richard, Earl of Cornwall, the manor of Isleworth. The first major house was present by the 1560s, most likely a hunting lodge, and by 1573 the park comprised 87 acres of rough pasture. The second major house was constructed by 1610 and was leased by many members of the nobility and aristocracy over nearly 200 years. The last resident, Frederick Cavendish, died in 1803 and the estate was sold in lots in 1805, with the house demolished in 1809. In 1818 the land was sold and a new house was built in 1829, designed by the architect L.W. Lloyd. The break-up and sale of the estate resulted in the first development along Richmond Road. From the 1830s, a series of six villas were built in spacious grounds along the road, all to designs by Lloyd. Most were lost in the early 20th century with only Ryde House and Willoughby House surviving today. Three houses on Park Road were also designed by Lloyd; two of these, Park Lodge and Bute House remain. The rest of the parkland began to be developed from the 1860s and Twickenham Park house itself was demolished in 1929, with the land around being excavated for gravel. The 19th century gateway remains at the junction of Ravensbourne Road and Park House Gardens.
Cambridge Park
The first major house at Cambridge Park was built by Sir Humphrey Lynd in 1610-20 and was much enlarged by Sir Joseph Ashe in the 1650s. In the 17th and 18th centuries it was one of the largest riverside estates in Twickenham. It was purchased by Richard Owen Cambridge in 1751 and acquired the name Cambridge House upon his death in 1802. From 1835 the estate was divided and gradually built up with houses along what is now Cambridge Park. Of these, only the present-day no.40 survives. The estate was sold in 1897 to Henry Cresswell Foulkes who would have a significant impact on the development of the area. After Foulkes went bankrupt in 1908, the house became the Middlesex Country Club, then Cambridge House Residential Hotel from 1915. It was gradually surrounded by development over the next 20 years and was demolished in 1937.
Henry Cresswell Foulkes
Henry Creswell Foulkes was a builder and property developer who was responsible for the development of Cambridge Park between 1897 and 1908. He laid out Cambridge, Creswell, Morley, Denton, and Alexandra Roads alongside the six mansion blocks to the south Richmond Bridge. The south side of Richmond Road was developed as shops. The first to be constructed were nos.1-12 ‘Cambridge Parade’ between Creswell and Morley Roads (the present-day nos.400-382) with the whole parade up to no.35 (the present-day no.332) completed by 1907. Nos.1-10 ‘Richmond Terrace’ (the present-day nos.422-402) between Creswell and Cambridge Roads were also completed at the same time. On the north side, two further parades of shops (nos.353-364 and 423-433) with flats above were built alongside the Lloyd houses of the 1830s.
20th Century development
Foulkes’ swift development of the Cambridge Park estate transformed the area from one which was still predominantly rural into a more densely developed suburb linking the town centres of Twickenham and Richmond. The first half of the 20th century saw the loss of all but four of the 1830s Lloyd villas on Richmond Road and Park Road. The first was demolished in 1910, with the site redeveloped as the Gaiety Picture Playhouse in 1912. It was in use as a cinema until 1930, after which it became a Temperance Billiards Hall. The Billiards Hall closed in 1954 and the building has been put to a variety of commercial uses since. By 1935, the remaining Lloyd villas along Richmond Road had also been lost, with the last demolished in the early 1930s and nos.371-381 constructed on the site in 1933. Garages and motor works were built next to and around Ryde House from the 1930s onwards. These were cleared in the 1970s and office blocks constructed. These in turn were demolished in 2018 to make way for the modern development at 383-389 Richmond Road.
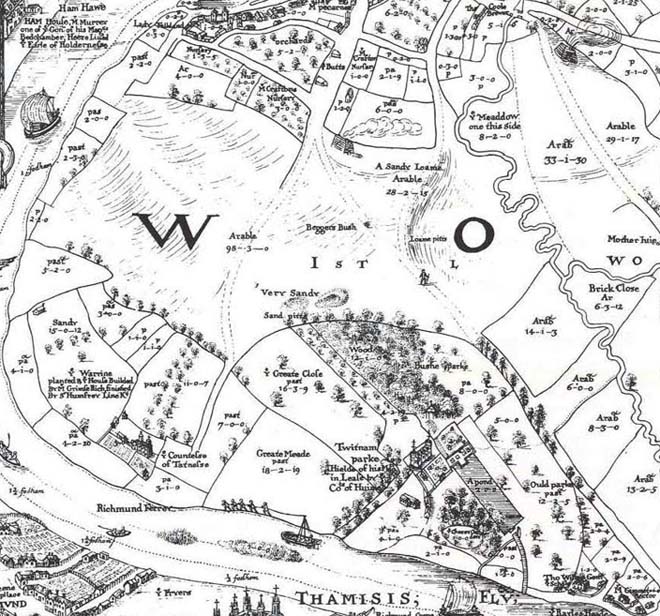
Figure 1: Extract from Moses Glover's 1635 map of Middlesex. (n.b. north is to the bottom right-hand corner of the map)
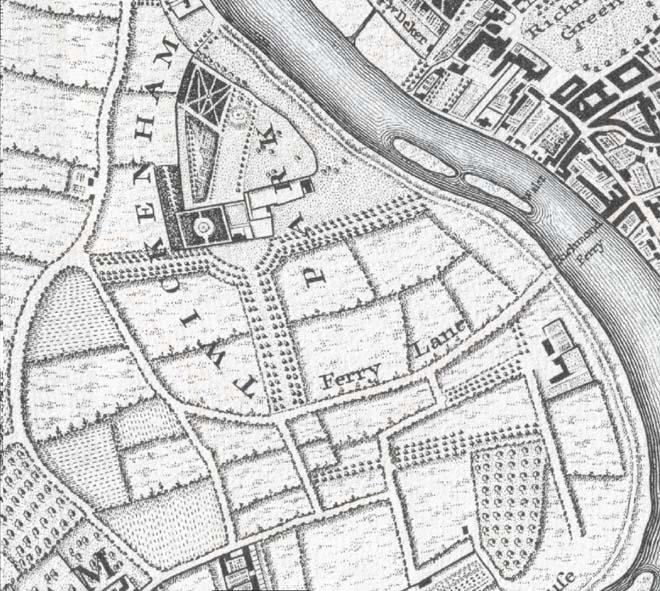
Figure 2: Extract from John Rocque's 1746 '10 miles round London' map
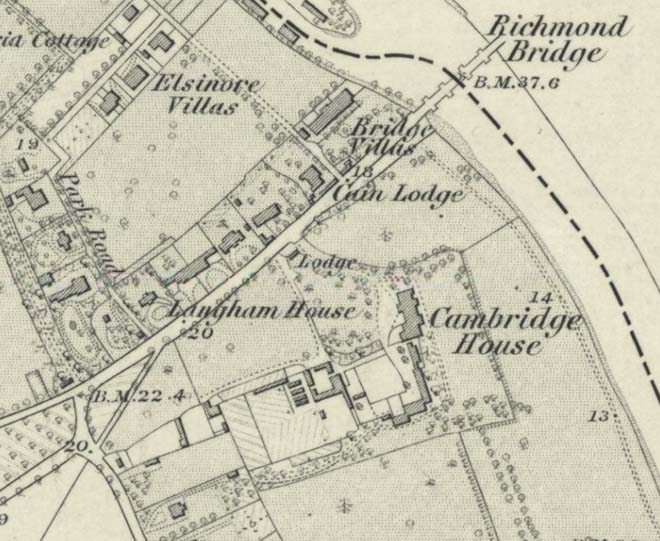
Figure 3: Extract from the 1869 Ordnance Survey Map of Middlesex
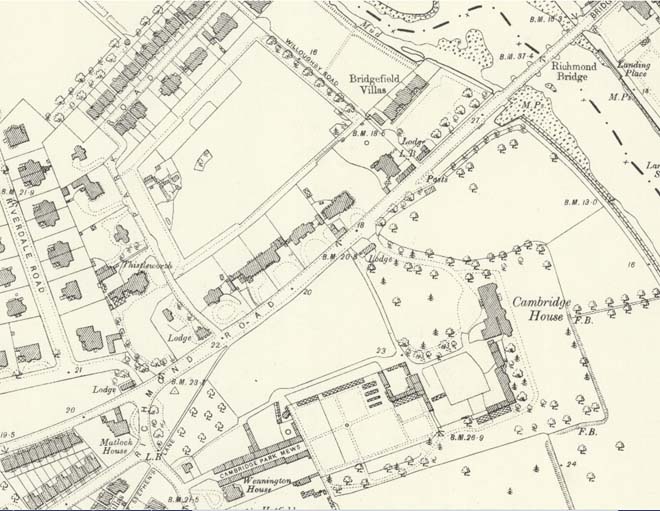
Figure 4: Extract fro the 1893 Ordnance Survey Map of London
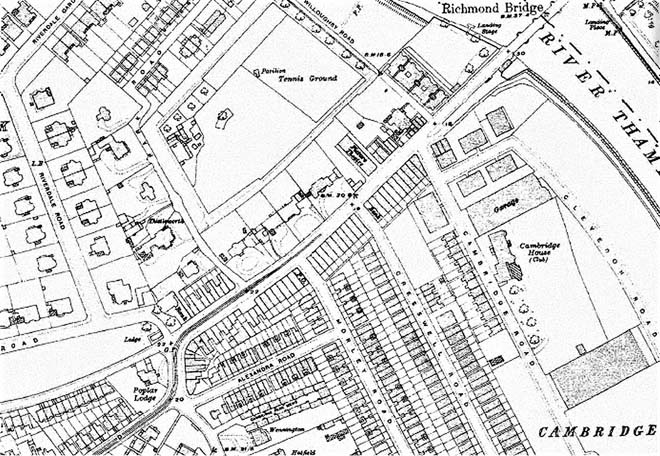
Figure 5: Extract from the 1915 Ordnance Survey Map of Middlesex
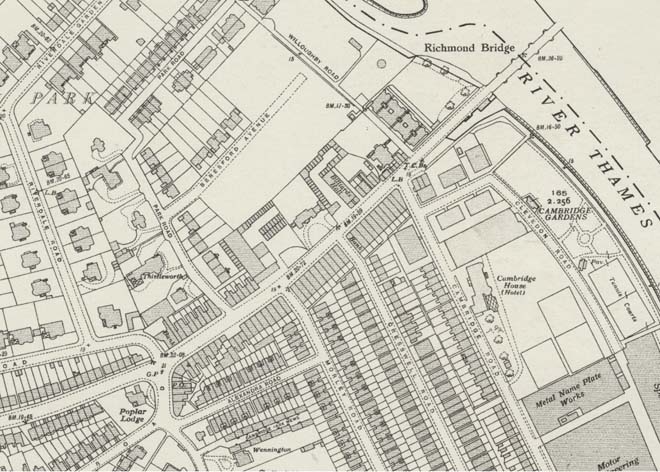
Figure 6: Extract from the 1935 Ordnance Survey Map of Middlesex
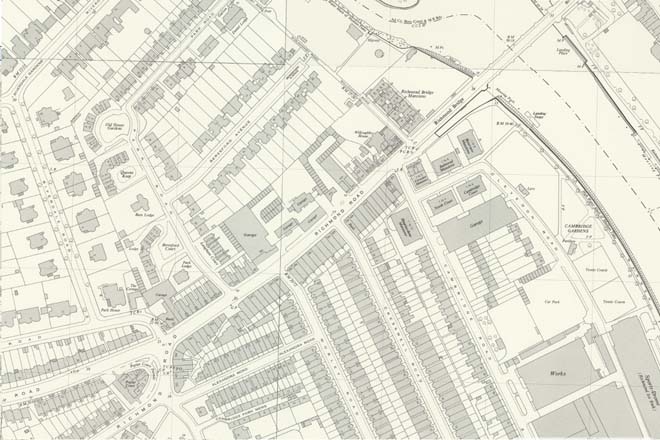
Figure 7: Extract from the 1959 National Grid Map
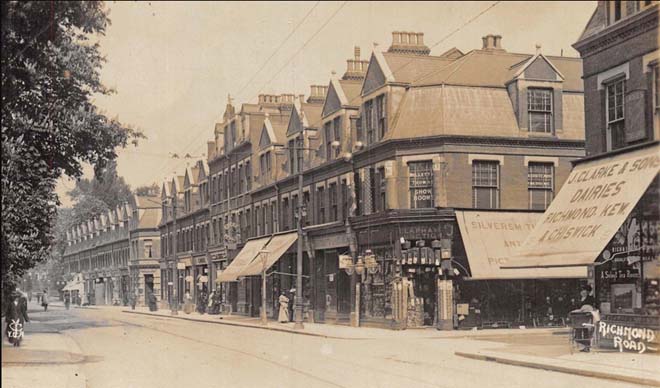
Figure 8: Richmond Road looking east in the early 20th century. The shop of J Clarke & Sons Daries (now no.380 Richmond Road) was renovated in 2023 and a colourful tiled wall relating to the historic use of the shop as a dairy was revealed.
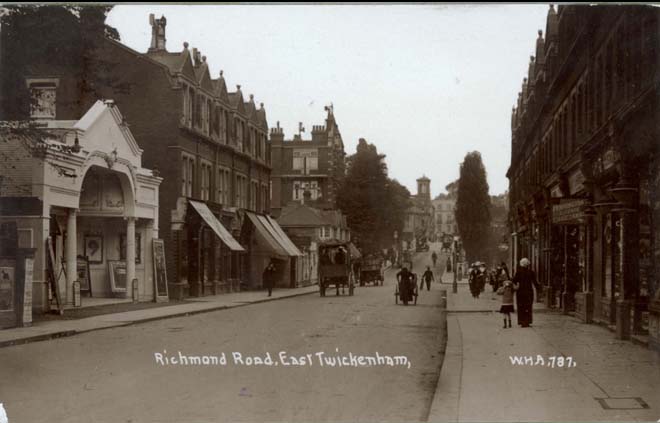
Figure 9: Richmond Road looking east towards Richmond Bridge in the early 20th century
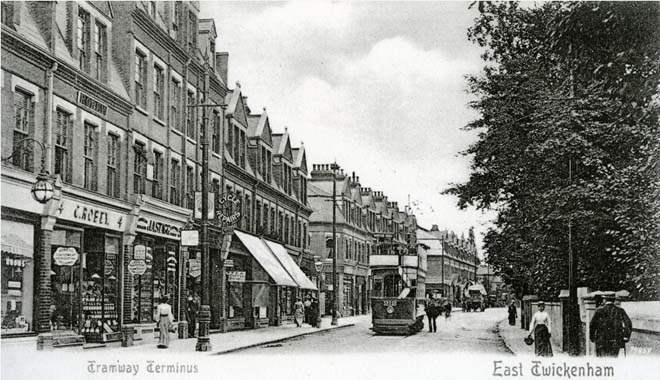
Figure 10: Richmond Road looking west in the early 20th century
Part 2: Conservation Area Appraisal
Location
The Richmond Road East Twickenham Conservation Area covers the commercial stretch of Richmond Road between Richmond Bridge and Poplar Court. It adjoins Beresford Avenue Conservation Area (no.56) and Richmond Riverside Conservation Area (no.4) to the north, Richmond Hill Conservation Area (no.5) to the east, Cambridge Park Conservation Area (no.21) to the south, and Twickenham Park Conservation Area (no.24) to the west.
Setting and Topography
Richmond Road is a busy commercial area at the centre of East Twickenham, linking Twickenham and Richmond. It forms the historic approach to Richmond from the west towards Richmond Bridge, and the gateway to Twickenham from the east. Surrounded by predominantly residential development ranging in date from the 1860s to 1930s, the road forms a well-planned commercial corridor. The road itself has no discernible change in topography allowing for views east along the road to Richmond Bridge and the river, and west towards the focal point of Poplar Court.
Townscape
The cohesive character of the street is created by the consistent architecture of the Edwardian shopping parades which dominate the townscape. The southern side of Richmond Road offers a comprehensive example of good Edwardian commercial development, comprising parades of shops running the length of the road. The majority are two storeys, with a pair of three storey buildings forming a centrepiece to one parade. The uniformity of design and materials, comprising red brick and slate roofs contributes to the strong visual cohesion. The roofscape is similarly uniform, featuring mansard roofs with large gabled dormers separated by raised party walls and prominent chimney stacks. The uniformity of the common building line is broken by the small private square in front of nos.360-364 which creates a punctuation mark in the street and provides some variation in the townscape.
The northern side of Richmond Road is more fragmented, with buildings of several different architectural styles. Two red-brick parades matching those on the southern side bookend the streetscape which is otherwise dominated by the modern development at nos.383-389 which maintains the overall building height of three storeys but on a much larger scale than the surrounding buildings. This scale, along with the distinctly modern design, makes it highly prominent in the streetscape.
The only break in the streetscape is formed by the 18th century villa Ryde House which is well-set back from the road and screened by trees, offering welcome greenery. Beyond this, the townscape is more fragmented, comprising a 1980s block of flats and an early 20th century former cinema before a resumption of the characteristic red-brick parade. The continuation of the commercial area towards Richmond Bridge (within Richmond Riverside and Richmond Hill Conservation Areas) forms an important part of the setting of this Conservation Area.
Spatial Analysis
Richmond Road forms a predominantly tight-knit densely developed area, comprised almost exclusively of parades of shops. These are arranged across narrow plots and sit hard up against the pavement. In contrast, Ryde House is set well back from the road, creating a greater sense of space. The recessing of nos.360-364 from the common building line also creates a brief sense of space amid the parades of shops.
Approaching from the west along comparatively wider roads, there is a sense of enclosure caused by two/three storey buildings on both sides of the road, marking the transition from the residential areas of Cambridge Park and Twickenham Park to the commercial centre of East Twickenham. Similarly, toward the eastern end there is a sense of opening out as a result of the vista across Richmond Bridge and the mature trees either side of the bridge. Accordingly, whilst much of the Conservation Area has an enclosed feel, there are a number of open aspects that give respite from the tight knit form of development.
Views
The view looking east from Richmond Road towards and over Richmond Bridge has been identified as an important local view in the emerging Local Views Supplementary Planning Document.
There is only a slight curve to the road, which allows for long views looking north and south, although these are often disrupted by the heavy traffic and buses.
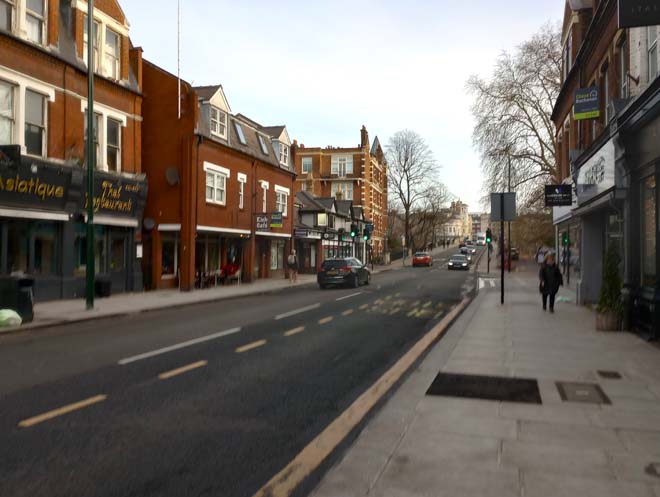
Figure 11: View looking east towards Richmond Bridge
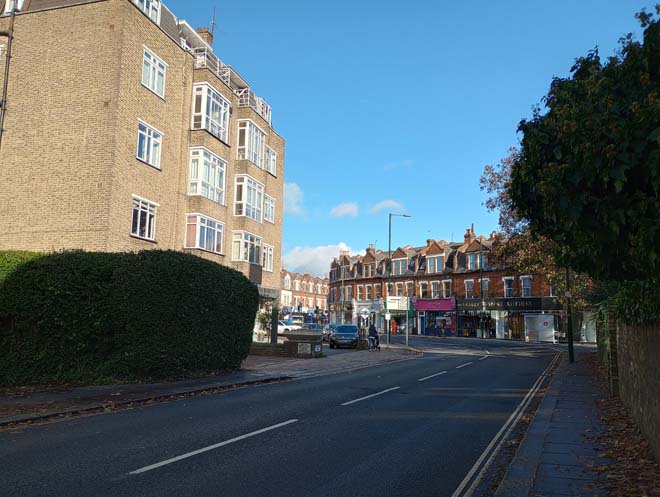
Figure 12: View of the approach to the Conservation Area from Twickenham, with Poplar Court on the left

Figure 13: View looking east down Richmond Road
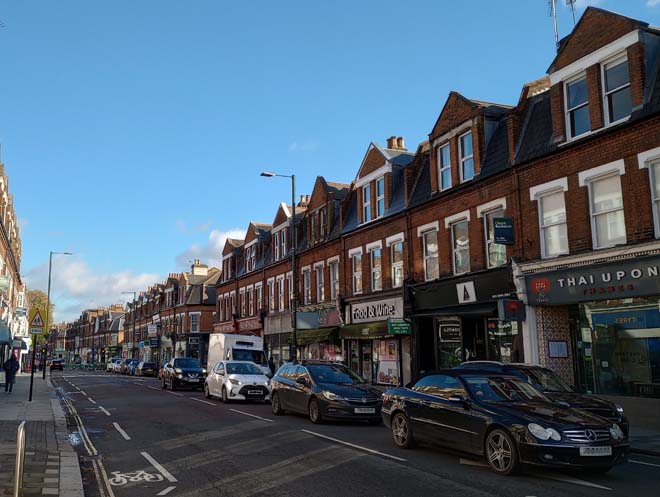
Figure 14: View looking east along Richmond Road
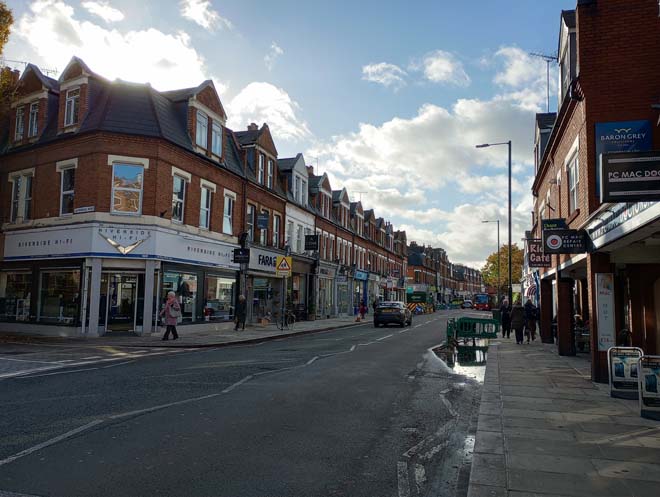
Figure 15: View looking west along Richmond Road
Architecture and Built Form
Southern side of the road
The southern side of Richmond Road (nos. 332 - 422) is comprised exclusively of the shopping parades built by Henry Cresswell Foulkes between 1897 and 1908. There is a single cohesive design implemented across the parades, altered to suit the position of the shop, such as on a corner, or bend in the road. The buildings are two storeys, in red brick, with slate mansard roofs. A typical building features three windows above the shopfront, with the corner units featuring two with a third above a splayed corner. The original window design comprised a nine-pane top sash and single pane bottom sash, although this has been lost on the majority of buildings, often replaced with unsympathetic uPVC units. The windows feature white-painted lintels with a narrow brick string course sitting directly above. A course of cogged bricks at eaves level offers additional architectural interest, as do rows of beavertail slates on the mansard roofs which remain visible on a few shops. The gabled dormers feature a pair of sash windows with a shared stone lintel. Historic photographs show that the gables were once surmounted by ball finials, but only a couple of these remain at nos.396 and 400. The cogged brick detail is reflected on the prominent chimneystacks which punctuate the skyline between the dormers.
Nos.390 and 392 are the only buildings which are substantially different, at three storeys, forming the centrepiece of the parade. The overall design remains the same, with the variation of two smaller dormers flanking one large central dormer, which historic photographs show as originally featuring a Dutch gable above.
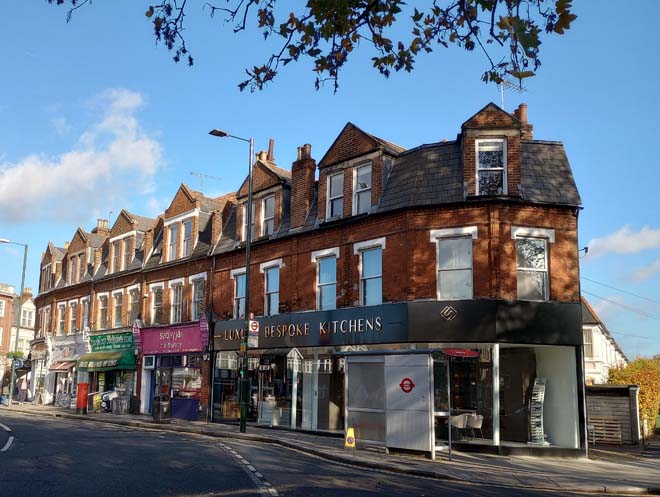
Figure 16: Nos.332-340 Richmond Road
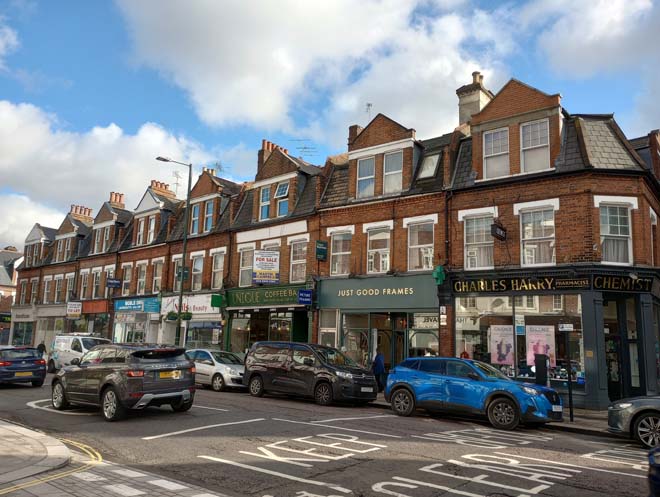
Figure 17: Nos.366-380 Richmond Road
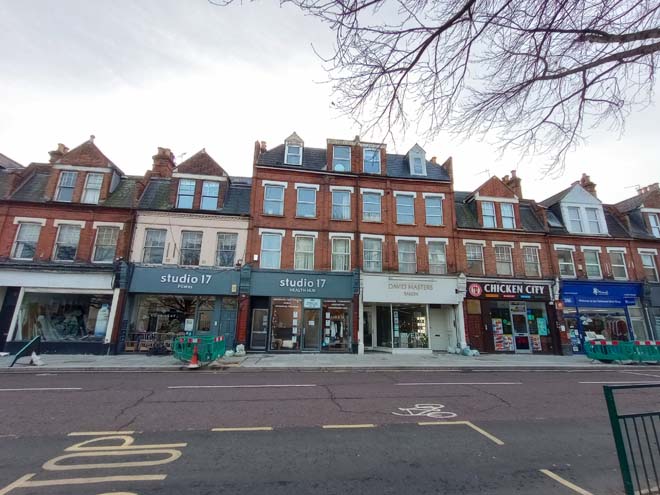
Figure 18: 386-396 Richmond Road with the three-storey nos.390 and 392 in the centre
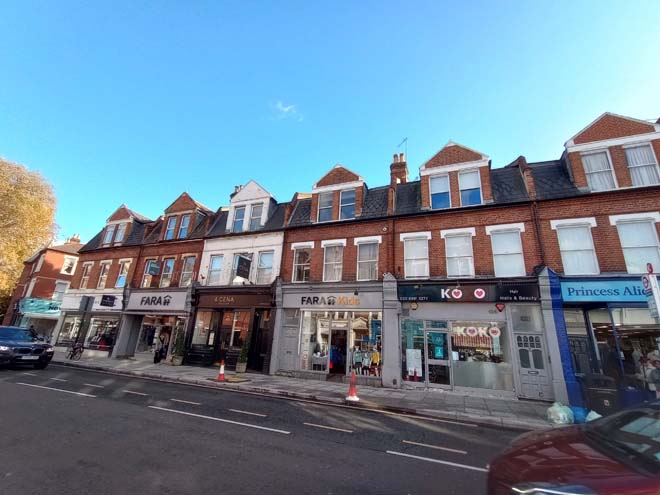
Figure 19: Nos.412-422 Richmond Road
The quality and design of shopfronts varies markedly along the southern side. Along the parade there are only a few original shopfronts remaining, such as at no.370, part of no.366, and part of no.358. These contribute positively to the character of the area and should be retained. Some non-original shopfronts retain an original form, with timber frame and recessed entrance door, such as nos.348, 368, 412 and 418, which also form positive features of the street scene. Many shopfronts, however, are unsympathetic modern installations, comprised of aluminium frames with large plate glass windows. Among the more heavily altered shopfronts, some retain their original dentil courses and cornice detail. Almost all retain the original corbels and glazed brick pilasters, although many are painted, which positively contribute to the character and appearance of the area.
Some original details including fanlights with decorative glasswork, and original front doors have been retained, such as at nos.348, 390, 412, and 420, with the latter retaining its original number from when it was 2 Richmond Terrace.
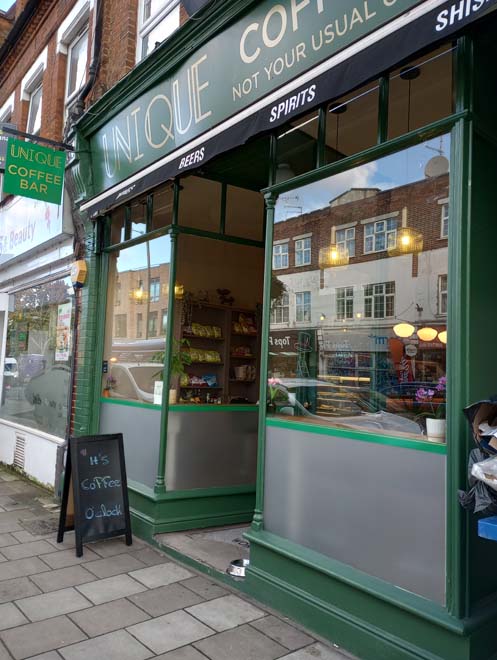
Figure 20: Original shopfront to no.370 with good example of a projecting sign
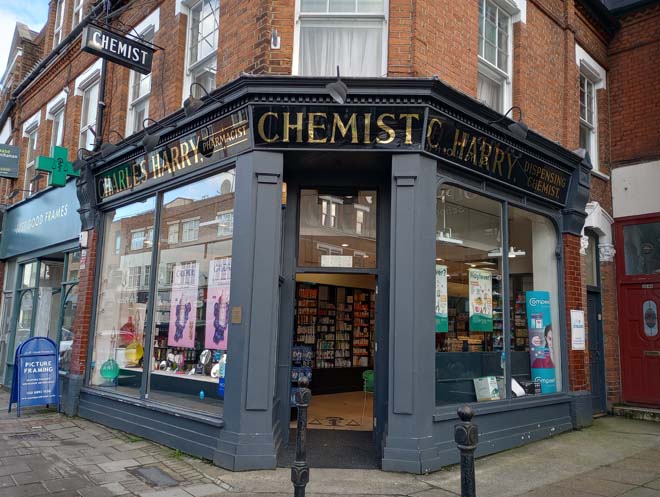
Figure 21: No.366 retains the original shopfront to the right-hand-side and a sympathetic replacement to the left-hand-side. The name of ‘Charles Harry’ dates from the 1920s.
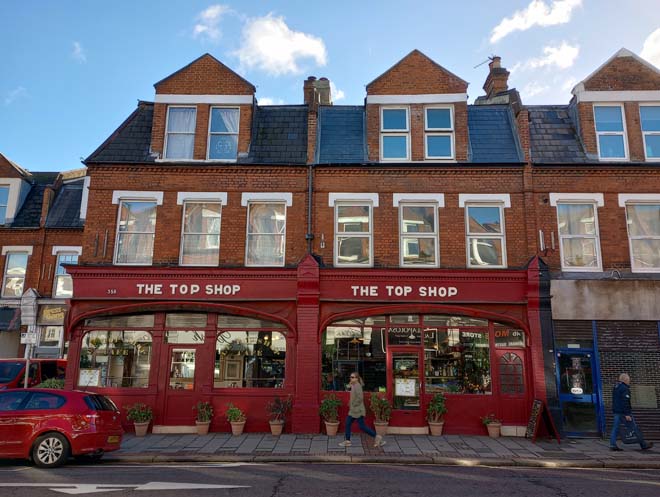
Figure 22: No.358 retains an original shopfront to the left-hand-side and a modern imitation to the right.
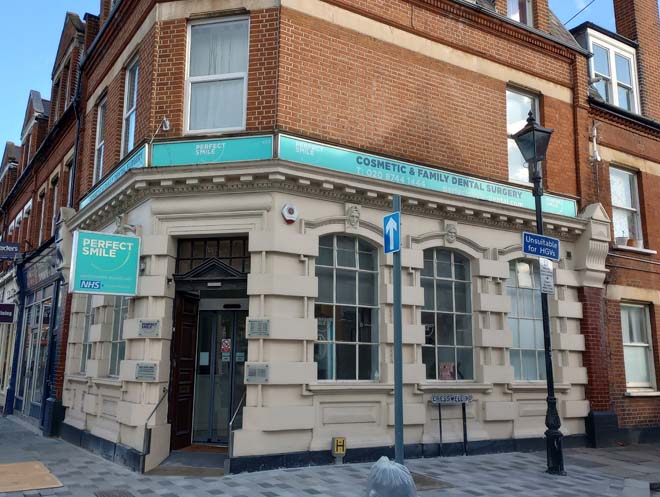
Figure 23: No.402 retains its original stone shopfront illustrating its former use as a bank
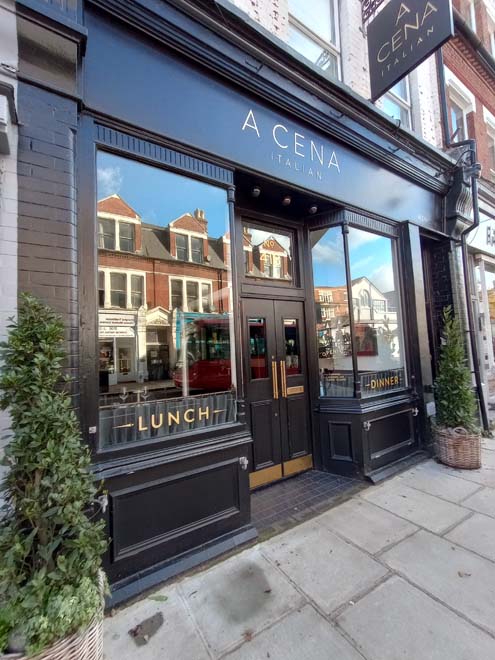
Figure 24: No.418 is a good example of a traditional-style shopfront
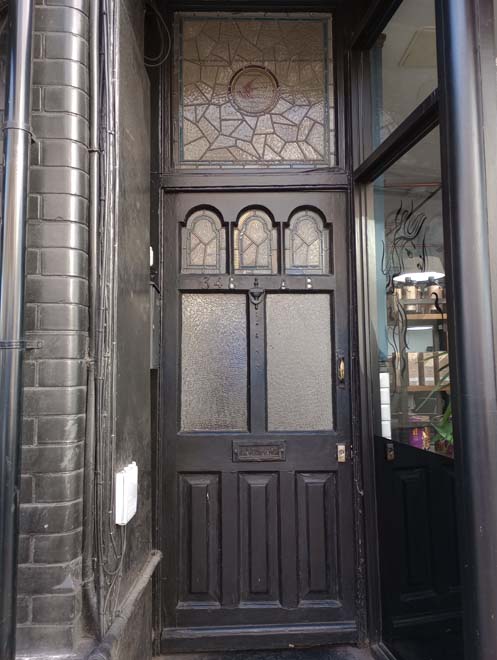
Figure 25: Example of an original door and fanlight at no.348
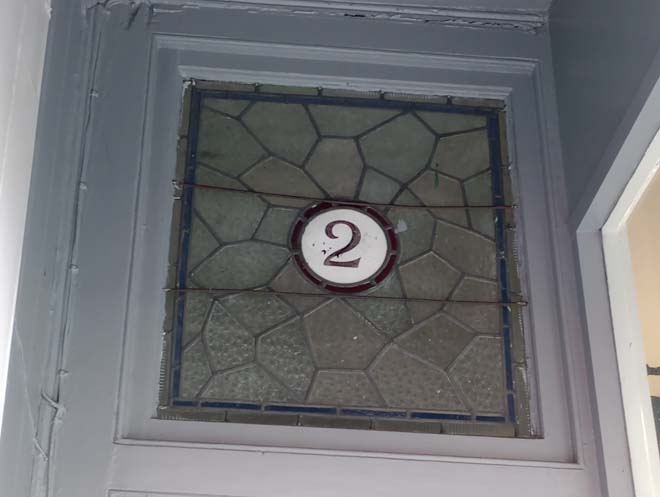
Figure 26: The original fanlight to no.420, with the number 2 a remnant from when it was originally ‘2 Richmond Terrace’.
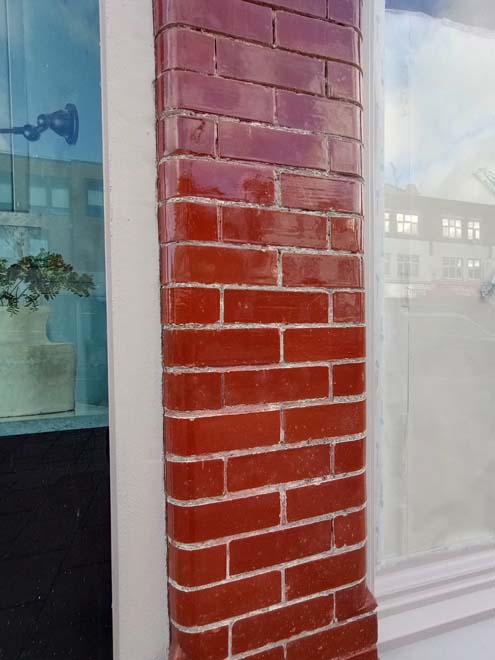
Figure 27: Example of an original glazed pilaster. Many are now painted.
Poplar Court Parade
Poplar Court Parade sits at the western end of the Conservation Area and terminates the views looking west. It is large five storey 1930s building in stock brick with a slate mansard roof. Facing Richmond Road at ground level are several shop units with large, glazed shopfronts. The projecting bays add rhythm and interest to the facade. The loss of all the original metal windows and replacement with uPVC units has detracted from the overall appearance of the building.
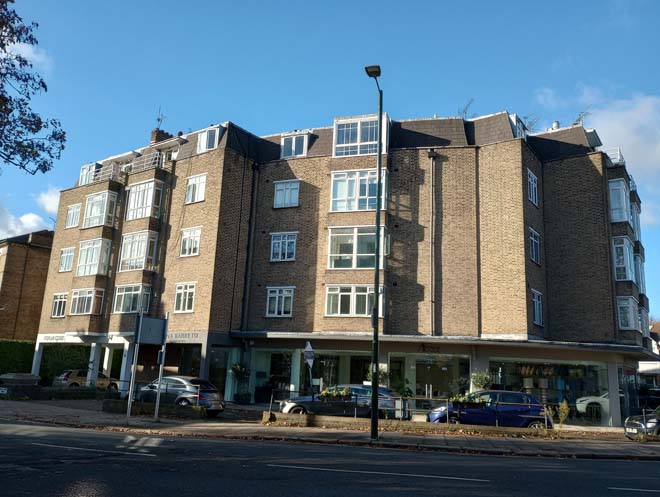
Figure 28: Poplar Court Parade
Northern side of the road
Although outside the Conservation Area (within the Twickenham Park Conservation Area), the former bank building at no.351 is prominent on the north side of the road when approaching from Twickenham. Built in 1907 to a design by Arthur Blomfield (son of A.W. Blomfield), it is an impressive Neo-Georgian mixed red/brown brick building with a prominent stone door surround, large sash windows, and balustrade and prominent chimneys to the roof. To the side is a small 1930s extension.
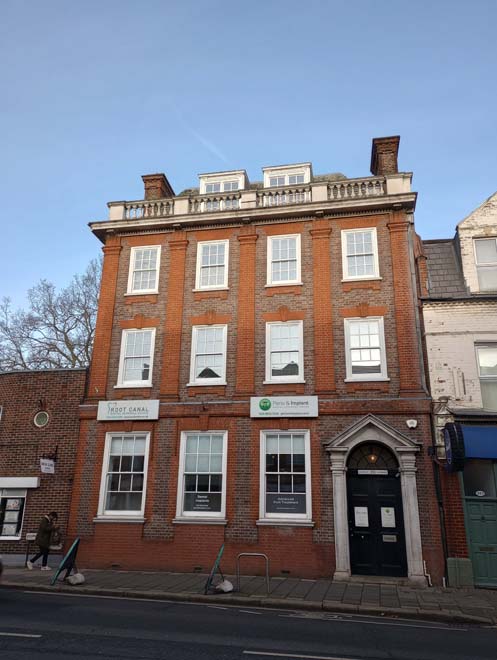
Figure 29: 351 Richmond Road. While it is outside of the Conservation Area, it makes an important contribution to its setting and forms part of the streetscape along the northern side of Richmond Road.
Beyond the former bank is a parade of Foulkes’ shops, nos.353-369. While the overall design and materials match those on the southern side, the shops on the northern side are interspersed with the entrances to the flats above. These are flanked by the glazed pilasters of the shopfronts and feature pediments with a panel of moulded decoration. Along this parade, all the original doors have been lost and replaced with unsympathetic modern aluminium doors. No.355 is the only well-preserved shopfront, featuring a timber frame and retaining the original tessellated tile step. All shops retain their original corbels and glazed brick pilasters, although many are painted.
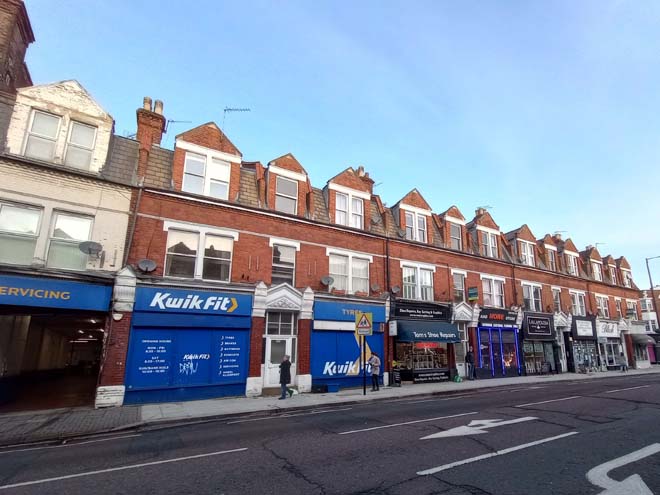
Figure 30: Nos.353-369 Richmond Road
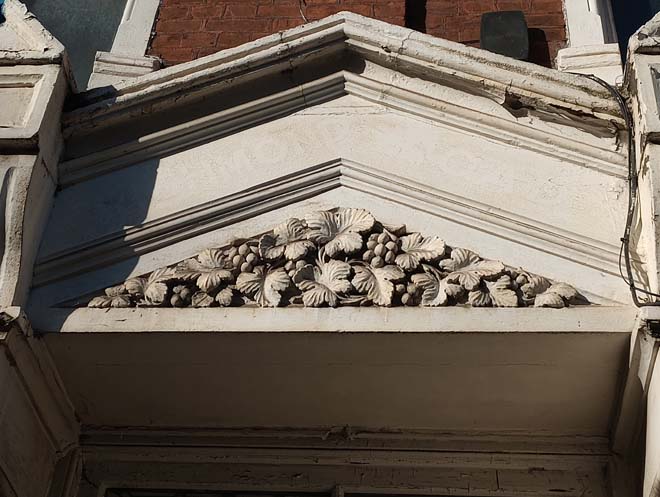
Figure 31: Detail of the pediment to the entrance to the flats above
Park Lodge is one of the remaining smaller Lloyd Houses, of which only it and Bute Lodge remain. Situated inconspicuously behind the parade of shops, it is a remnant of the early 19th century development of the area.
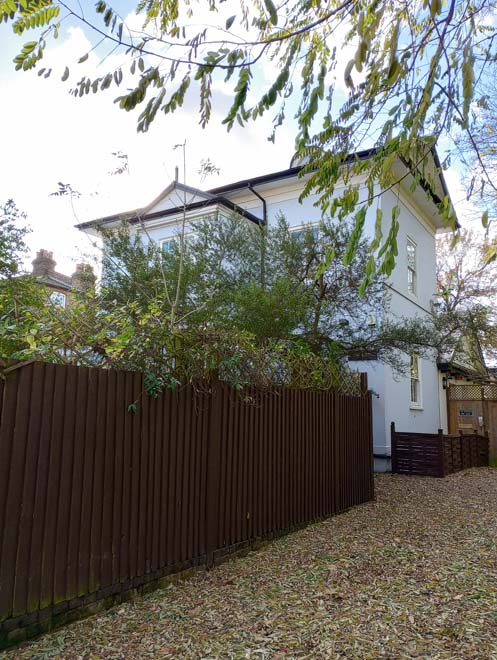
Figure 32: Park Lodge
Next along the northern side of Richmond Road is nos.371-381, a modernist 1930s parade of shops. Constructed in red-brown brick and white render, with small decorative pediments and a flat roof hidden behind a parapet, it is a marked contrast with the Edwardian parades adjacent and opposite. Two of the shops (nos.371 and 375) retain their original metal-framed shopfronts with metal frames, brick stallrisers and panels of ribbed glass. Along the parade, all retain their original Art Deco stepped corbels. The uPVC windows to the upper floors detract from what is otherwise an interesting and distinctive building.
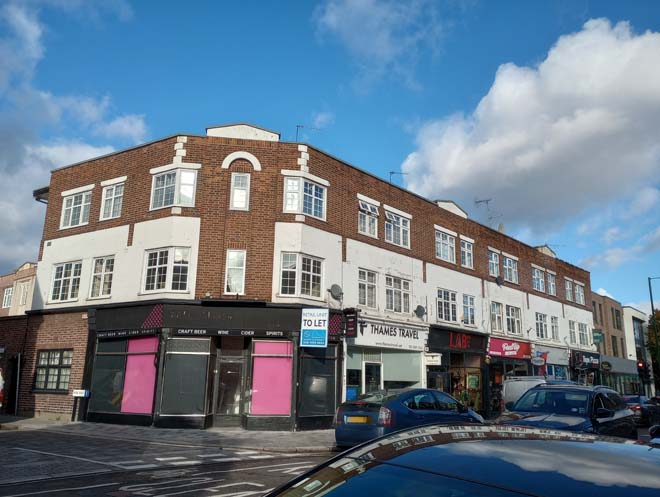
Figure 33: Nos.371-381 Richmond Road
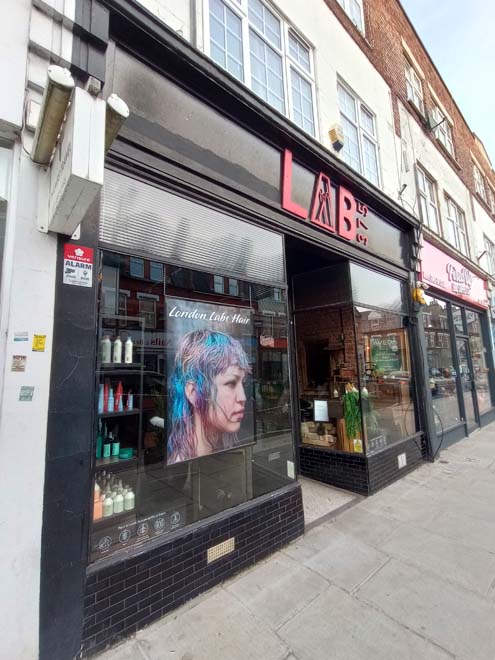
Figure 34: Original 1930s shopfront to no.375
The modern development at nos.383-389 is a large, three-storey building with a glazed shopfront to the ground floor. Its distinctly modern appearance contrasts sharply with the traditional Edwardian character of the terraces opposite. The height is broadly in line with the surrounding area, but the flat roof and modern design makes it appear more prominent, and it is a substantial presence in the street.

Figure 35: Modern development at nos.383-389
Immediately adjacent is the oldest and only listed building within the Conservation Area. Ryde House (no.393) was built as part of the initial development of Twickenham Park by Lloyd in the 1830s and is one of the few surviving villas. It is a Regency-style stuccoed villa with central portico, paired Ionic columns, and two advanced single storey wings. It is well set back from the road behind a pair of mature trees and is a remnant of the historic rural nature and grand houses which once lined the northern side of Richmond Road. The railings to the front boundary form an important feature of the setting of Ryde House.
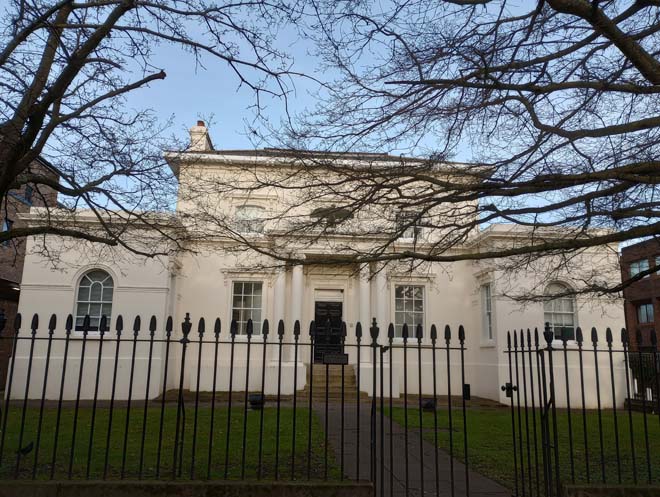
Figure 36: Ryde House
The former cinema and billiards hall (now Richmond Bridge House) is particularly distinctive due to its form and white-rendered façade. It retains much of its original 1930s shopfront with curved glass windows, tiled entrance step, and stained-glass panels. The upper floor is a 1980s addition and has been heavily altered.
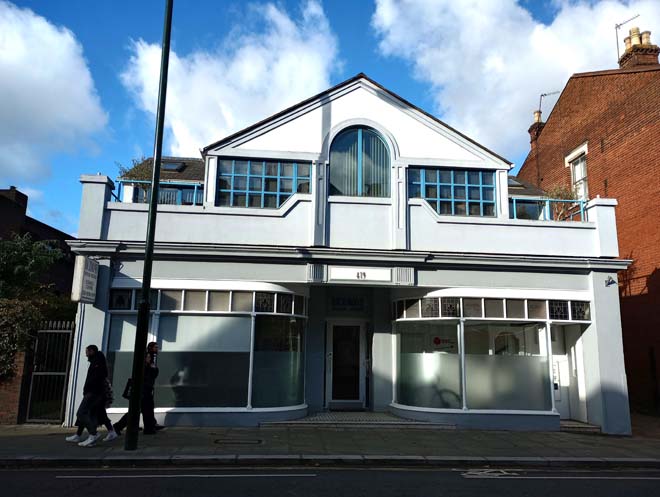
Figure 37: Richmond Bridge House (nos.417-419 Richmond Road)
Finishing the northern stretch of Richmond Road within the Conservation Area is a further Foulkes’ shopping parade identical to nos.353-369. Here the shopfronts are all modern additions, with only corbels and pilasters remaining. The most notable feature is the large fanlight to the flats entrance, which features the original glazing complete with the numbers of the flats above painted on.
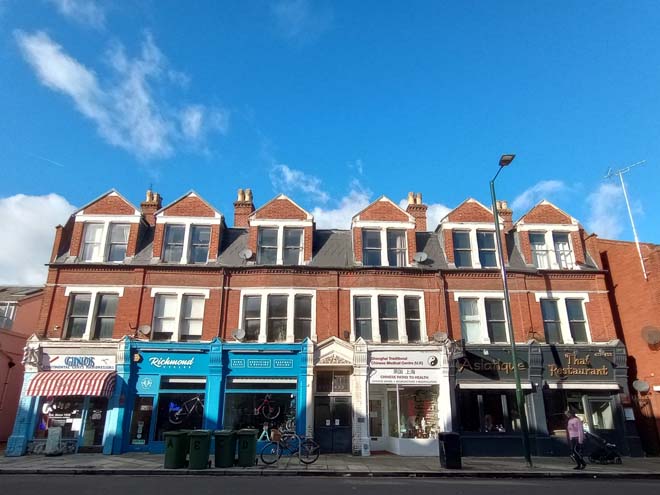
Figure 38: Nos.423-433 Richmond Road
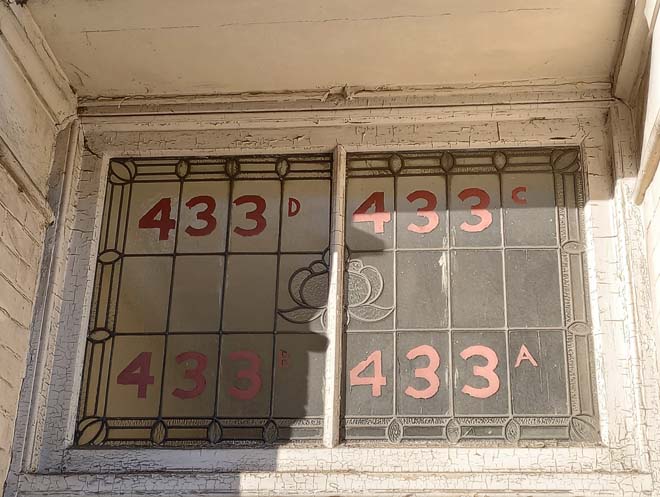
Figure 39: Detail of the fanlight to the flats’ entrance
Street Furniture and Public Realm
Bus Stops
The three bus stops within the Conservation Area are standard TfL stops with a shelter and flag. The location of the stop on the southern side of the road can result in congestion on the pavement. The stop on the northern side of the rear is more prominent in the streetscape due to its positioning in front of Ryde House.
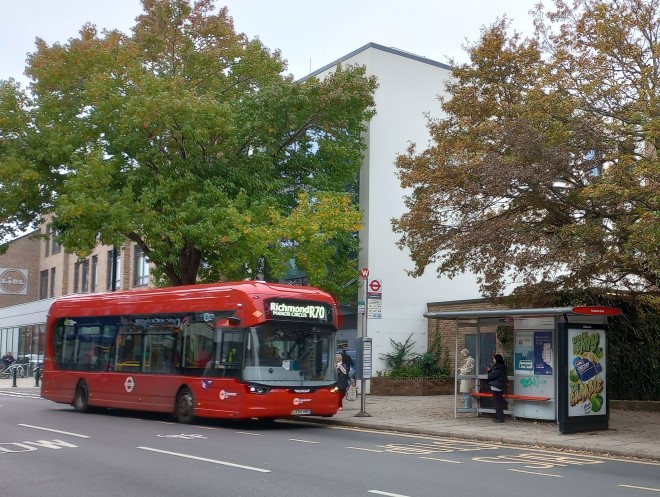
Figure 40: The bus stop in front of Ryde House
Letterboxes & Bins
There is a George V letterbox outside no.336 which was historically a post office.
Bins are spaced evenly along the road and are unobtrusive in the streetscape.
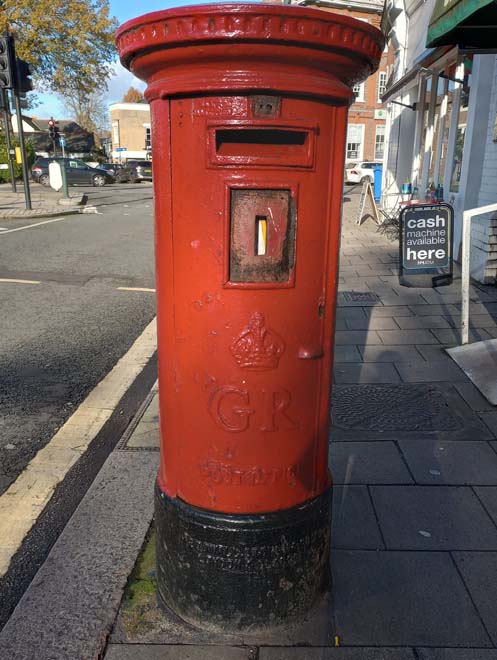
Figure 41: Letterbox outside no.336
Bollards and Bicycle Stands
A small number of cast iron bollards are located along the road, in a variety of designs.
Sheffield bicycle stands are placed singularly or in groups, the latter where the pavement is wide enough to accommodate them without being obstructive.
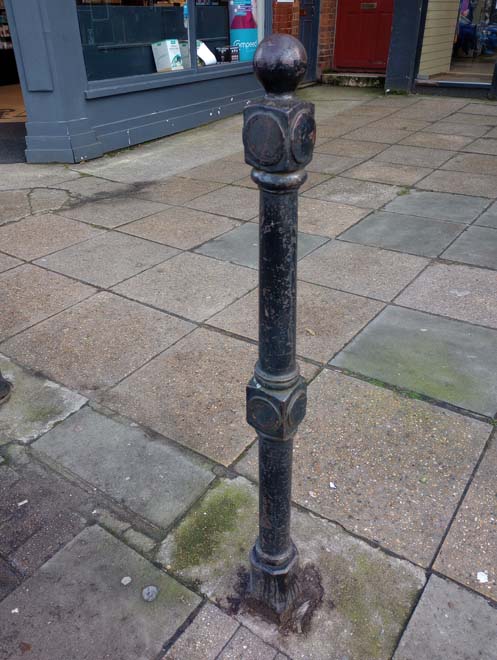
Figure 42: A more unusual bollard design
Street lighting
Lampposts are standard modern style, with one heritage style lamppost outside no.402 at the transition of the commercial area to the residential streets.
There is a risk of accumulated street furniture gathering on wide pavements, such as outside the new development at no.383 Richmond Road.
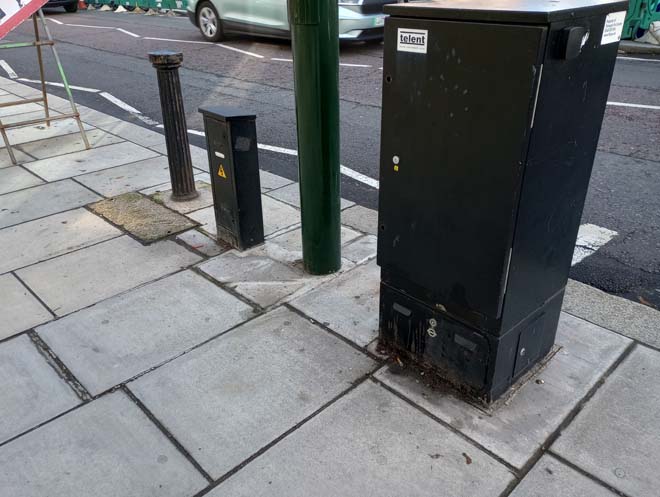
Figure 43: Accumulated street furniture outside the new development
Paving
An extensive scheme to improve the paving along Richmond Road has recently been completed. The use of grey granite pavers and setts at street corners and junctions has improved the quality of the paving in certain areas and has enhanced the character and appearance of the area. The rest of the pavements have been replaced with new concrete pavers.
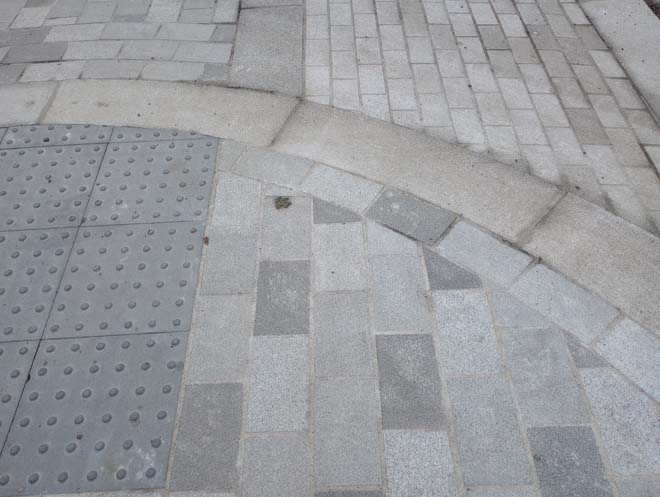
Figure 44: New paving at the junction of Richmond Road and Creswell Road
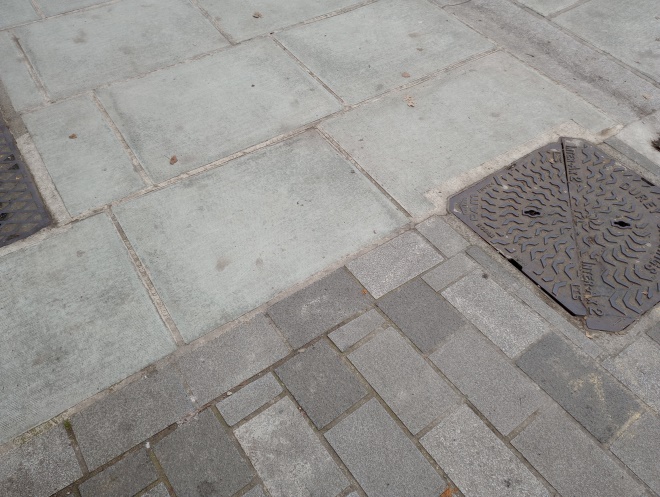
Figure 45: Contrast between the granite setts and concrete pavers
Street Trees
There are a handful of street trees along Richmond Road which make an important contribution to the character of the Conservation Area and its setting. These include the oak trees to the front of Ryde House, the Liquidambar by the modern development at nos.383-389, and the London Plane trees flanking the approach to Richmond Bridge. In a densely built up street with heavy traffic, these trees provide welcome greenery and make a positive contribution to the area.
Part 3: Management Strategy
Summary
This Appraisal has assessed the quality and condition of the Richmond Road East Twickenham Conservation Area. Several site visits were undertaken in November 2023, where the area was observed and photographed.
The Appraisal has summarised the strengths and weaknesses of the Conservation Area, and this management plan sets out a strategy to consolidate and enhance these strengths and prevent further erosion of the area’s special architectural and historic character.
The built form of the Conservation Area has survived largely unaltered, with the only modern additions in the form of Ryde Place and nos.383-389. The biggest threat to the area is the loss of original shopfronts and features and their replacement with poor quality modern alternatives. Alongside the replacement of windows with unsympathetic alterations, this has contributed to the piecemeal erosion of the architectural character of the area. The loss of original shopfronts and features should be strongly resisted and the installation of high-quality traditional style shopfronts should be encouraged.
The overall conclusion of the Appraisal is that all areas of the Conservation Area remain worthy of inclusion. It is hoped that this clearer, more extensively illustrated Appraisal will assist the Development Management process in making more informed planning decisions in respect of the area’s character.
Furthermore, it is apparent that any further deterioration would endanger the character and appearance of the Conservation Area.
Under Section 71 of the Planning (Listed Buildings and Conservation Areas) Act 1990, local planning authorities have a statutory duty to draw up and publish proposals for the preservation and enhancement of conservation areas in their area, from time to time. Regularly reviewed appraisals, or shorter condition surveys, identifying threats and opportunities can be developed into a management plan that is specific to the area’s needs.
Problems and Pressures
- Many good quality original shopfronts have been altered by the removal of historic features, or new poor quality additions, the addition of inappropriate features such as disproportionate signage, and loss of detailing such as plinths, stall risers, pilasters, and inset doorways.
- Loss of traditional architectural features and materials due to unsympathetic alterations.
- Loss of original windows and replacement with unsympathetic styles and materials.
- Heavy traffic along Richmond Road.
- Traffic volume and its associated noise, danger, and pollution creates a relatively poor pedestrian environment.
- Street furniture, including bins, parking meters, and multiple signposts risk creating clutter and having a negative impact on the townscape.
- A lack of maintenance to properties has resulted in the presence of external wiring, poorly maintained windows, and ineffective rainwater goods.
- Accumulation of satellite dishes and pipes on the rear of properties can have a negative impact on their appearance.
Opportunities for Enhancement
- Preservation, enhancement and reinstatement of architectural quality and unity.
- Retain original historic shopfronts and improve the quality of non-original and poor-quality modern shopfronts.
- Encourage the replacement of unsympathetic windows with sympathetic windows in both material and form.
- Encourage the restoration of painted and rendered facades back to their original appearance.
- Rationalise existing street furniture and signage where opportunities arise.
- Support further street tree planting schemes.
- Support further repaving schemes, including to the private forecourt to the front of 356-360 Richmond Road.
- Encourage owners/occupiers to carry out maintenance on their properties to improve their appearance and safety.
Design Guidance
This Appraisal is also a source of guidance for applicants seeking to make changes that require planning permission, helping to make successful planning applications.
The advice below sets out guidance which encourages good quality of design that will help to both preserve and enhance the character of the Conservation Area.
Dwellings within Conservation Areas which have been divided into flats do not benefit from Permitted Development Rights, requiring planning permission to carry out alterations and extensions.
It is worth noting that full planning permission for any alteration to a shopfront that would change the shop’s appearance must be applied for. This includes replacement shopfronts, installation or replacement of doors and windows, and installation or replacement of external security measures. The installation of a new shopfront, or the significant altering of an existing shopfront is also development which requires planning permission.
Shopfronts
The quality of the shopfronts in the Conservation Area varies considerably, with few wholly intact original shopfronts. The majority have non-original shopfronts, some in a traditional style, some in an unsympathetic contemporary style with aluminium frames and large plate glass windows. The most common features retained are corbels and glazed brick pilasters.
Traditional (and traditionally designed) shopfronts make a positive contribution to the character and appearance of the historic environment. Any existing historic shopfronts, or components of historic shopfronts, should be maintained and repaired in the first instance. Where traditional forms have been replicated, or contemporary shopfronts inserted, these should continue to follow traditional designs if they need to be altered or replaced. Any new or replacement shopfronts will need to maintain or improve the appearance of the existing shopfront and follow the guidance found in the Shopfronts Supplementary Planning Document.
Signage should replicate traditional styles with painted or applied letters to the fascia and simple hanging signs. Modern signage, including corporate branding, internally illuminated projecting box signs, and box fascias are discouraged. Projecting/hanging bars should be sympathetically placed and attached to the fascia or building face. Where hanging signs are proposed, these should use a traditional bracket and be of a simple design. Hanging signs are not particularly common along Richmond Road, and large modern ones such as at 353 form detracting features. The Shopfronts SPD also contains guidance on signage for shopfronts.
Shopfront Security
Projecting shutter boxes have a negative impact on the appearance of shopfronts and are not acceptable in conservation areas, nor are solid or perforated shutters. Unless they are continuously back-lit, the perforation is only really apparent directly in front of the shopfront itself – from other angles and from further away they seem solid, and solid shutters create an unwelcoming, unattractive environment. By blocking the interior, they also prohibit passive surveillance and are more likely to be graffitied, which would cause further harm to the appearance of the Conservation Area.
Instead, there are other solutions which would be more suitable, and these are outlined in the Design Guidelines for Shopfront Security Supplementary Planning Guidance. For contemporary shopfronts, more passive security measures can be effective, such as laminated glass, which is not readily apparent and therefore mitigates the appearance of the shopfront. Lattice brick-bond grilles can be installed internally behind the windows, with the box inserted into the ceiling – this prevents an external projecting box and the internal box from being visible through the shop window. This would allow for an appropriate level of security, while minimising the visual impact of shutters on the external appearance of the shopfront, and therefore of the conservation area. It also allows for passive observation by keeping the inside of the shop visible.
Windows
Few original timber sash windows remain, with many having been replaced with unsympathetic uPVC units, some with top-opening casements. Where original windows remain, or sympathetic replacements installed, this has preserved the overall appearance of the building.
Windows make a significant contribution to the appearance of an individual building and can enhance or interrupt the unity of a terrace, so it is important that a single pattern of glazing bars should be retained within any uniform composition. Generally, windows follow standard patterns and styles. In Georgian and early- to mid-Victorian houses, each half of the sash is usually wider than it is high and divided into six or more panes. Later Victorian, and Edwardian buildings often employ a simpler pattern, with the sashes either having one large pane, or a single central glazing bar. More elaborate designs often feature a multi-pane top sash and single-pane bottom sash.
It is encouraged that residents, in the first instance, retain and repair existing original timber windows. If replacement is required, all aspects of the window should be considered, including opening type, glazing bar patterns, horns to sashes, and depth. Windows should be timber sash and replicate the original glazing pattern. Timber frames are not only the most appropriate option but are more sustainable being a natural material which helps reduce the use of plastics, often found in other windows. Timber windows also have the benefit of being more cost effective, being much more durable and repairable than alternatives, and there are options to maintain their appearance while introducing energy saving and noise reducing features.
Single glazing is perhaps the most common window type. As such, simple like-for-like replacements would likely cause the least harmful impact on the existing appearance of a building and therefore the character and appearance of the area. Like-for-like replacements also benefit from being able to be carried out without the need for planning permission. Existing windows can often be improved through secondary glazing, where an additional glass layer is installed behind an existing window. Secondary glazing is an unobtrusive option to increase efficiency, reduce noise, and avoid intervention to existing fabric, often performing as well and lasting longer than double glazing. This approach also often benefits from not needing planning permission.
Where appropriate and where there is justification for full replacement, slimline double and triple glazing within timber frames helps maintain a consistent appearance, while offering similar benefits to secondary glazing. Where double/triple glazing is accepted, black spacing bars and seals should be avoided – these should instead be white to blend with the frame. Trickle vents should be avoided or well concealed within the frame to maintain consistency with historic appearance.
Doors
A few original doors have been retained, most commonly to the residential accommodation above the shops. Replacement doors to vary considerably in design and quality.
Doors, like windows, make a substantial contribution to the appearance of an individual building and can enhance or interrupt the unity of a terrace.
It is encouraged that in the first instance, any surviving original timber doors are retained and repaired. This is best for the environment, for the character and appearance of the area, and can be a less expensive solution than complete replacement. Simple modifications can often be carried out internally which improves the weatherproofing of the door without impacting its external appearance.
If a replacement door is required, it should match the original door for the host building’s typology in terms of design and material.
Painting and External Finishes
Painting and external finishes are recommended only when it forms part of the original design of the building. This should be regularly maintained and refreshed to prevent deterioration and water damage and to maintain the character of the building. Where non-original painting has been applied, it risks damaging the original brick beneath.
Energy Efficiency
Introducing energy efficient measures can reduce carbon emissions and fuel bills, and improve comfort levels. It is important that the appropriate course taken should be informed by the context of the building being improved, with each building having different opportunities and restrictions. Not all solutions will be appropriate across the Conservation Area, and the ‘Whole Building Approach’ advocated by Historic England encourages a case-by-case approach, which fundamentally considers the context, construction, and condition of a building to determine which solutions would be the most suitable and effective. A wide range of guidance and advice on many aspects of improving energy efficiency in historic buildings can be found on the Retrofit and Energy Efficiency in Historic Buildings pages of the Historic England website.
Solar Panels
Solar Panels and equivalent technology are most suitably placed on rear or side elevations where they are hidden from the public realm – principal elevations and roof slopes facing the public realm are less appropriate as they generally make the most substantial contribution to the character and appearance of the Conservation Area. New technologies, such as PV panels disguised as slates and sitting flush with roof materials, may be suitable in the appropriate context, and will be considered on a case-by-case basis. Historic England has produced guidance on the installation of solar panels in the historic environment which can be viewed on the Historic England website.
Streetscene and Public Realm
The public realm is an important part of the historic environment as it makes a significant contribution to the setting of buildings. Public spaces which are cluttered with unrelated elements can detract from the appearance of the area. It is therefore important that high quality materials and workmanship are used to develop good streetscapes and public spaces, which can contribute positively to the historic environment.
The pavements within the Conservation Area are relatively free of clutter, which is a positive aspect considering that the buildings sit hard up against the pavements. Where present, street furniture is generally spaced evenly and does not dominate the pavements.
Good streetscape and public realm can be achieved through the use of high-quality additions, which reflect the character of the area and thus contribute to its character and appearance. The positioning of street furniture should be rationalised to ensure they are in the best possible locations and of appropriate design. Lamp and signpost columns should be green or black in colour and appropriate for the scale and character of the Conservation Area. Surviving cast-iron street name plates should be identified and retained, and historic street furniture should be refurbished and retained. Any opportunities for street tree planting should be explored. Further guidance on the public realm can be found within the Council’s Public Space Design Guide.
Part 4: Appendix
References
National Library of Scotland Maps
Richmond Local Studies Library and Archive
‘A History of the County of Middlesex: Volume 4’ (British History Online)
Memorials of Twickenham, Richard Stuteley Cobbett, 1872
‘Cambridge Park East Twickenham: The Building of a Suburb’, Maureen Bunch (Borough of Twickenham Local History Society Paper no.68, December 1992)
