Sheen Lane, Mortlake
Conservation Area Appraisal
Conservation area no.70
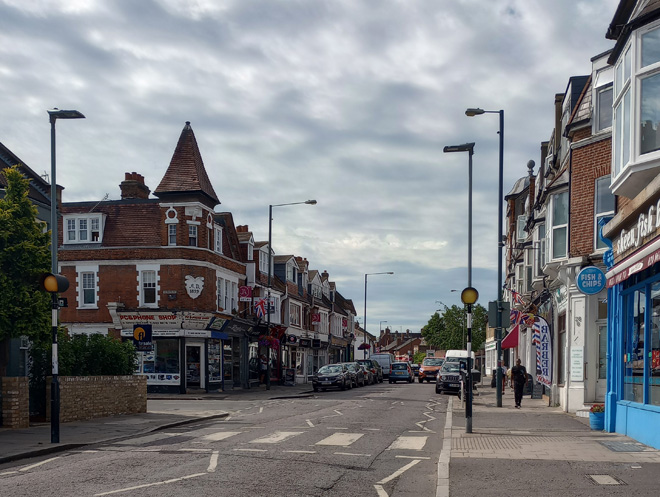
Sheen Lane, Mortlake Conservation Area
Contents
Part 1: Introduction
Outline of Purpose
The principle aims of Conservation Area Appraisals are to:
- describe the architectural and historic character and appearance of the area, which will assist applicants in making successful planning applications, and decision makers in assessing planning applications;
- raise public interest and awareness of the special character of their area;
- identify the positive features which should be conserved, as well as the negative features which indicate scope for future enhancements.
It is important to note that no Appraisal can be completely comprehensive, and the omission of a particular building, feature, or open space should not be taken to imply that it is of no interest.
This document has been produced using the guidance set out by Historic England in the 2019 publication ‘Conservation Area Appraisal, Designation and Management: Historic England Advice Note 1 (Second Edition)’.
This document will be a material consideration when assessing planning applications.
What is a Conservation Area?
The statutory definition of a conservation area is an ‘area of special architectural or historic interest, the character or appearance of which it is desirable to preserve or enhance’. The power to designate conservation areas is given to local authorities through the Planning (Listed Buildings and Conservation Areas) Act 1990 (Sections 69 to 78).
Once designated, proposals within a conservation area become subject to local conservation policies set out in the Council’s Local Plan and national policy outlined in the National Planning Policy Framework (NPPF).
Our overarching duty, as set out in the Act, it to preserve and/or enhance the historic or architectural character or appearance of the conservation area.
Buildings of Townscape Merit
Buildings of Townscape Merit (BTMs) are buildings, groups of buildings, or structures of historic or architectural interest, which are locally listed due to their considerable local importance. The policy, as outlined in the Council’s Local Plan, sets out a presumption against the demolition of BTMs unless structural evidence has been submitted by the applicant, and independently verified at the cost of the applicant. Locally specific guidance on design and character is set out in the Council’s Buildings of Townscape Merit Supplementary Planning Document (2015) which applicants are expected to follow for any alterations and extensions to existing BTMs, or for any replacement structures.
Designation and Adoption Dates
Sheen Lane Mortlake Conservation Area was designated on the 13th January 2004.
Following approval from the Environment, Sustainability, Culture and Sports Committee on the 6th September 2022, a public consultation on the draft Appraisal was carried out between the 24th October and 2nd December 2022.
This Appraisal was adopted on the 30th March 2023.
Map of Conservation Area
Summary of Special Interest
The Sheen Lane (Mortlake) Conservation Area contains a high concentration of late 19th century/early 20th century parades of shops in cohesive materials and scale. Only a handful of original shopfronts remain, but many architectural features and decorations, most commonly corbels on shopfronts, have been retained. Some of the earliest surviving development in the area is the terrace of cottages at nos.81 – 103 Sheen Lane. They contribute to the special interest of the area as they are from before the period of rapid change and development in the area at the end of the 19th century, which saw Sheen Lane transform swiftly from a relatively rural area into a densely developed suburb. The built form of the Conservation Area has been largely unaltered since it was constructed, with only the north-west corner (the site of the garage) seeing any significant change.
Historic Development
Sheen Lane is an ancient route, which connects Mortlake village on the riverside with the market town of Kingston beyond Richmond Park. In the 13th century, East Sheen was a hamlet of Mortlake centred around Milestone Green (now the junction of Sheen Lane and Upper Richmond Road West). In the 17th and 18th centuries, the landscape was dominated by large houses, traces of which have nearly all disappeared.
Only the Grade II Listed no.28 Sheen Lane survives from this period. The railway arrived in Mortlake in 1846 when the area was still predominantly rural. Some development had taken place by the 1860s, concentrated around Milestone Green. Development began to increase along Sheen Lane at the very end of the 19th century and into the early 20th century. By the second decade of the 20th century, buildings lined both sides of the road. Post Second World War, a number of properties along the west side of Sheen Lane were lost to new development, firstly with the construction of the Municipal Offices in the 1950s, then with the Sheen Lane Centre in the 1970s. Today, Sheen Lane is a busy commercial road serving the surrounding residential areas. The overall built form of the Conservation Area has remained largely unchanged, but the buildings and shopfronts have seen many alterations over the years.
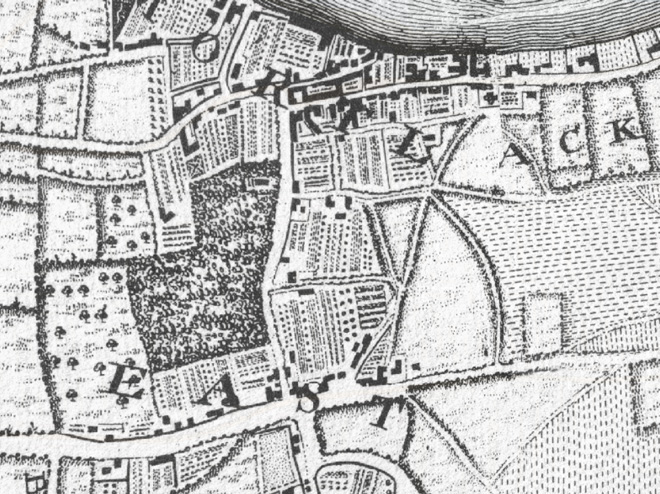
Figure 2: Extract from John Rocque's 1746 '10 miles round London' map
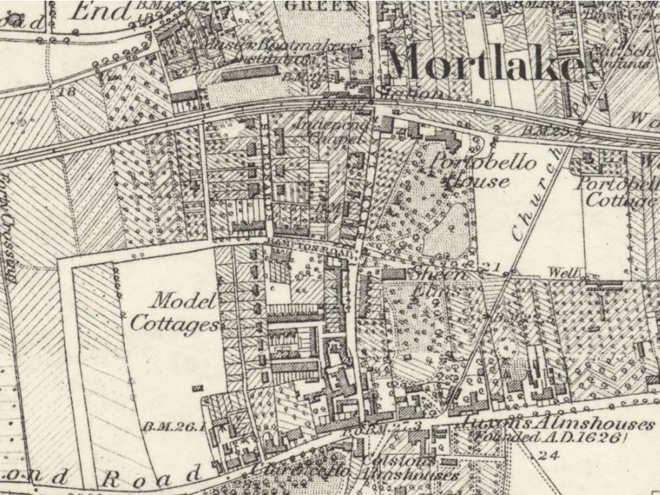
Figure 3: Extract from the 1865 Ordnance Survey Map of Middlesex
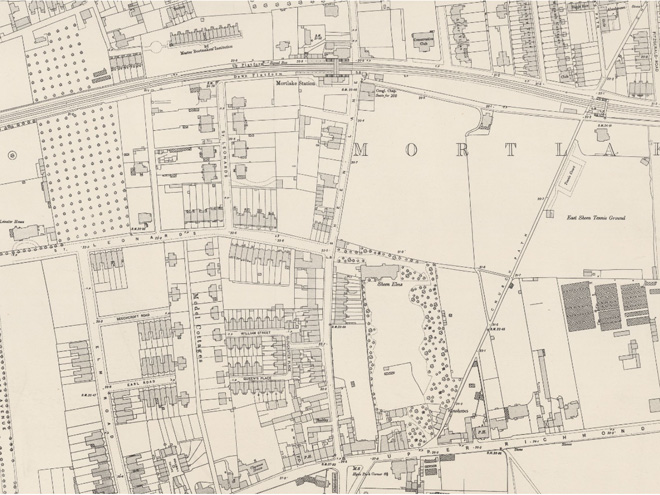
Figure 4: Extract from the 1893 Ordnance Survey Map of London
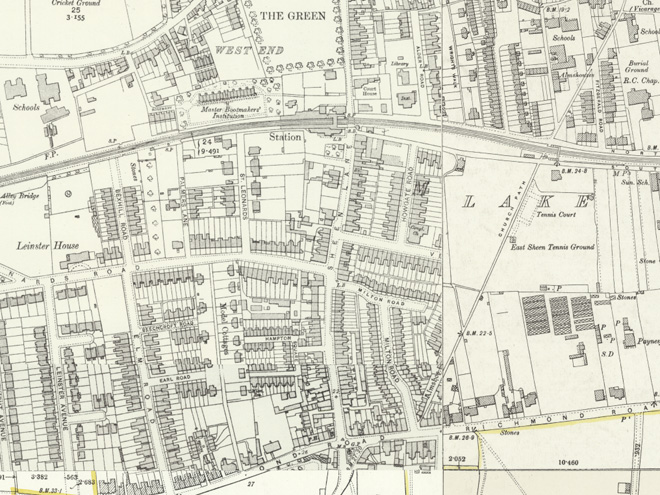
Figure 5: Extract from the 1910 Ordnance Survey Map of Surrey
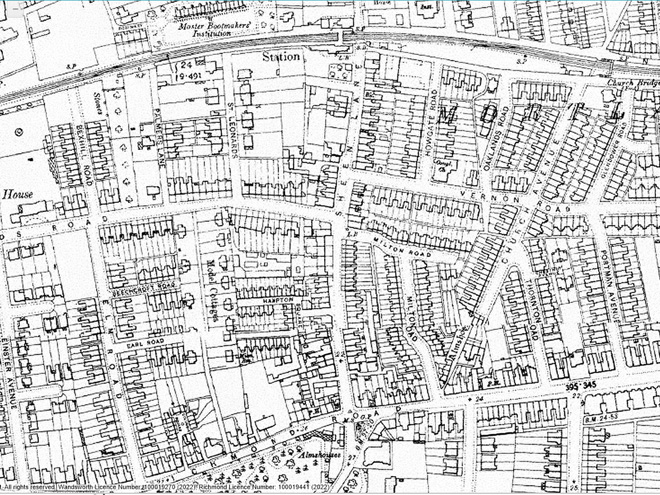
Figure 6: Extract from the 1915 Ordnance Survey Map of Surrey
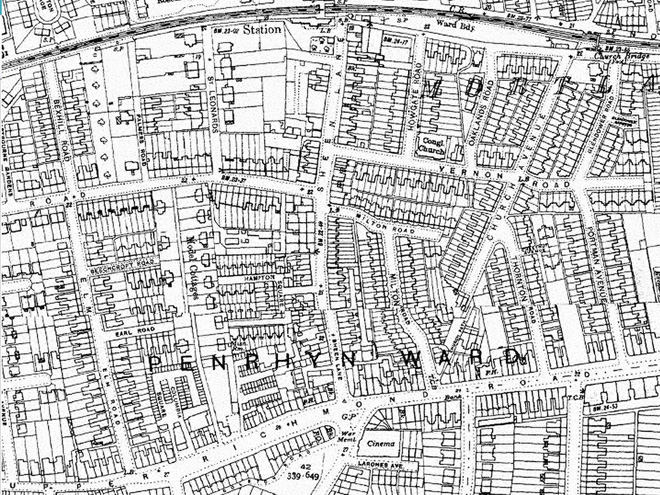
Figure 7: Extract from the 1933 Ordnance Survey Map of Surrey
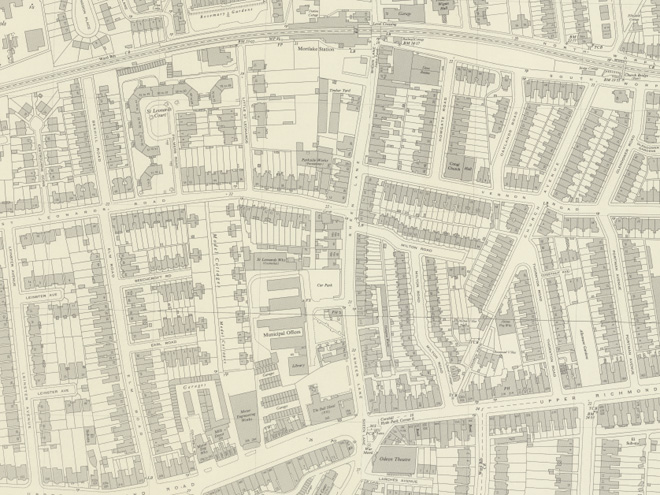
Figure 8: Extract from the 1951 Ordnance Survey London Town Plan
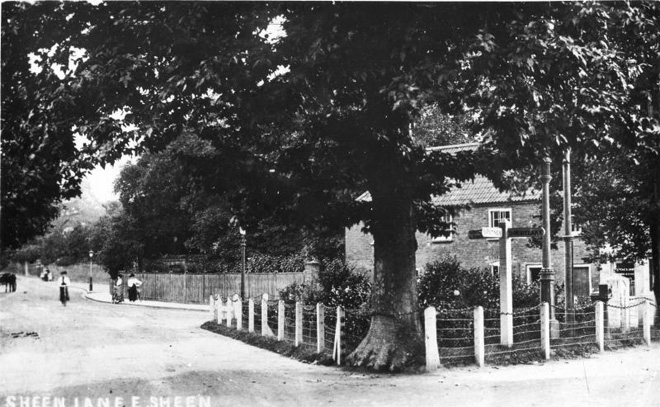
Figure 9: Milestone Green looking south (1910). The buildings to the right are Colston's Almshouses which were demolished in the 1920s. This shows that the rural character of the area persisted into the early 20th century
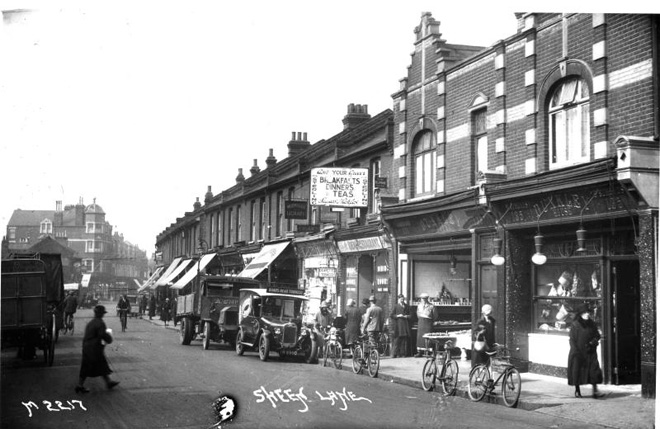
Figure 10: View looking north up Sheen Lane with nos.119 - 135 on the right (c.1920)
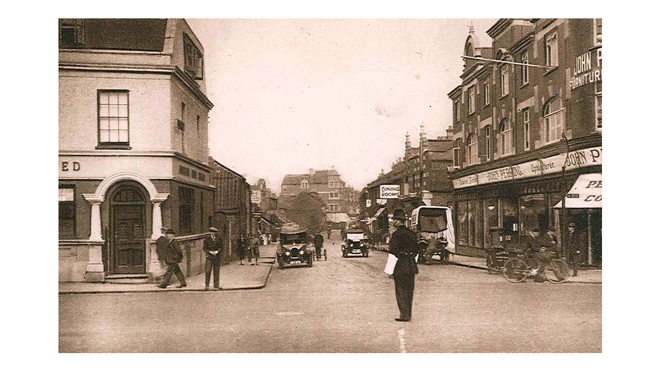
Figure 11: View looking north up Sheen Lane from the junction with Upper Richmond Road (c.1920)
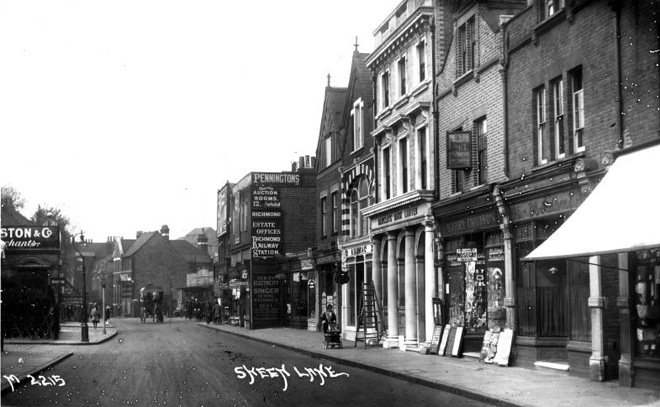
Figure 12: View looking north to the level crossing with nos.39 - 45 Sheen Lane on the right (c.1920)
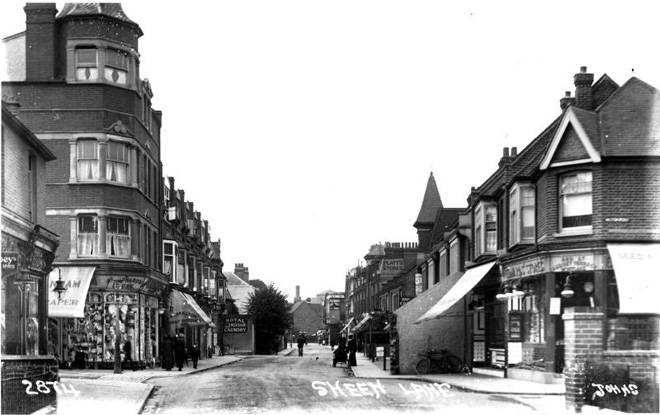
Figure 13: View looking north with no.40 Sheen Lane on the left and no.77 Sheen Lane on the right (c.1920)
Part 2: Conservation Area Appraisal
Location
The Sheen Lane (Mortlake) Conservation Area encompasses the commercial stretch of Sheen Lane between Mortlake and East Sheen. It runs between Mortlake Station to the north and Milestone Green to the south. The Conservation Area boundary also incorporates the late 19th century/early 20th century residential development on St Leonard’s Road. It does not include the Sheen Lane Centre.
The Conservation Area adjoins Mortlake Conservation Area (no.33) and Mortlake Green Conservation Area (no.51) to the north, and Model Cottages, East Sheen Conservation Area (no.34) to the west. Sheen Lane (East Sheen) Conservation Area (no.64) is approximately 100m to the south.
Setting and Topography
Sheen Lane is a busy mixed commercial and residential area linking the two important open spaces of Mortlake Green to the north and Milestone Green to the south. It also forms a commercial corridor amid a predominantly residential area, linking Upper Richmond Road West with Mortlake High Street. The road itself has no discernible change in topography and has a gentle curve which allows for changing views as one progresses along it.
Townscape
The east side of Sheen Lane is more continuous than the west, comprising a run of shopping parades and terraces ranging from the mid-19th to the early-20th centuries. All are two or three storeys and are predominantly in red brick, which contributes to the strong visual cohesion of the street. The roofscape is varied, with a mix of mansard roofs (often with dormers) and pitched roofs, and also features several statement buildings which break the rooflines and add visual and architectural interest. The roofscape is more varied towards the northern end of Sheen Lane, particularly on the east side of the street, with the Dutch gables at nos.43 – 55 Sheen Lane and the tower in the middle at no.51. Here the tower forms a statement building in the middle of the roofscape, creating a focal point to break up the otherwise continuous roofscape. The tower to no.65 on the corner is a highly prominent feature with its pyramidal tiled roof. It is the highest point on the east side of the street and acts as a focal point in views looking south along Sheen Lane from Mortlake Station and the level crossing. Beyond no.77, the roofscape reduces in height and is formed of simpler pitched roofs to the more modest properties at nos.81 – 103 and nos.105 – 129.
The west side of Sheen Lane is more fragmented, with no.12 Sheen Lane isolated from the rest of the historic development along Sheen Lane by the garages and timber yard. The short run at nos.28 – 40 is the only remaining historic development along the west side of the road. The roofscape is similarly fragmented, with the most continuous section at nos.28 – 40, largely reflecting that on the opposite side of the road in height. The tower at no.40 is a similarly prominent feature to that at no.65 and is the highest point in the roofscape along Sheen Lane. This varied roofscape along both sides of Sheen Lane makes a strong contribution to the townscape and character of the conservation area.
The residential development along St. Leonard’s Road forms a marked contrast in the townscape, comprising late 19th century and early 20th century terraces, but is still related to Sheen Lane in both age and style, and provides a transition between the Sheen Lane (Mortlake) Conservation Area and the mid-19th century villas and cottages in the Model Cottages, East Sheen Conservation Area.
The cottages at nos.81–103 Sheen Lane form the most cohesive part of the townscape and are distinct in the area due to both their style and age. Most of the cottages have external window shutters, although these are just fixed to the frontage and are not original. They also form a residential break between the more commercial northern and southern ends of the road. Beyond the cottages there is the longest cohesive parade of shops at nos.105 – 129 Sheen Lane, which is of a simple two-storey design in red brick with slate pitched roofs.
Milestone Green marks a distinct change in the townscape, giving way to a more varied mix of development of increased heights and architectural styles. Three of the four corners are marked by red brick statement buildings with stone detailing; the two on the northern side flanking Sheen Lane act as a visual gateway and provide a distinct transition in style.
Mortlake Station, just outside the Conservation Area, contributes to its setting, and the level crossing forms a focal point at the north end of the road.
Similarly, the Sheen Lane Centre, just outside the Conservation Area, contributes positively to its setting as it provides open space and trees along what is a densely built-up street.
Spatial Analysis
Sheen Lane forms a predominantly tight-knit, fine-grained pattern of development, comprised almost exclusively of parades of shops and terraces. These are arranged across narrow plots and sit hard up against the pavement. Only the 1960s development at nos.44 – 50 Sheen Lane is set back from the road, creating a greater sense of space which is complemented by a couple of trees. The presence of the two-storey cottages opposite also creates a sense of space and visual contrast from the dense red-brick development to the north and south. The space changes dramatically at the southern end of the Conservation Area with Milestone Green. This area of open space is dominated by the busy junction between Sheen Lane and Upper Richmond Road West, and the Green itself features a mature tree, an assortment of street furniture, the milestone, and an obelisk war memorial. The same density of building remains, but the wider road and the presence of the Green creates a greater sense of space.
Views
The linear nature of the Conservation Area allows for views looking both north and south along Sheen Lane. Due to the gentle curve of the road, there is a progression of views looking both north and south as buildings come into view.
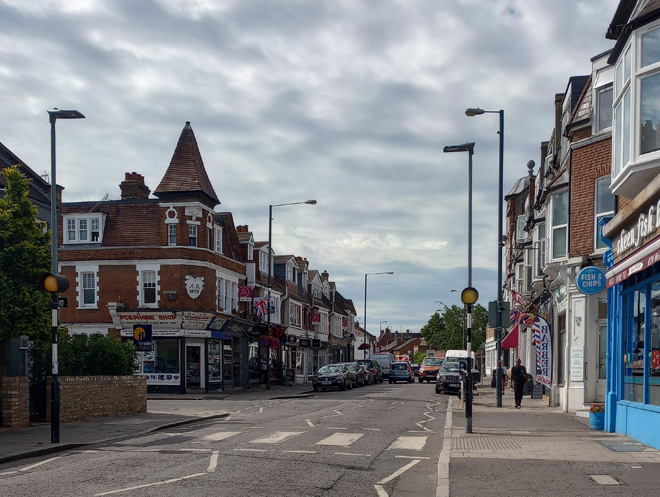
Figure 14: View looking south from no.28 Sheen Lane towards no.65 Sheen Lane
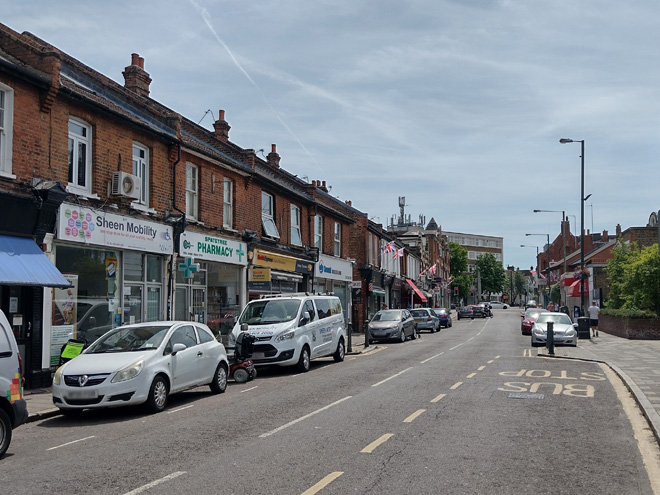
Figure 15: View looking south to Milestone Green with nos.111-117 Sheen Lane on the left
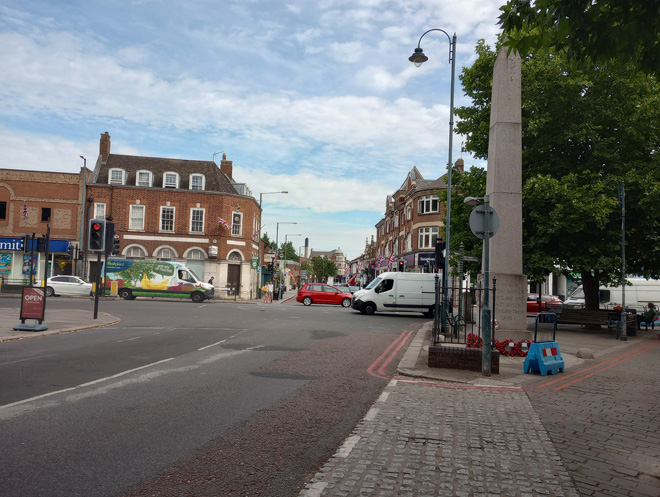
Figure 16: View looking north from Milestone Green to the junction of Sheen Lane and Upper Richmond Road West
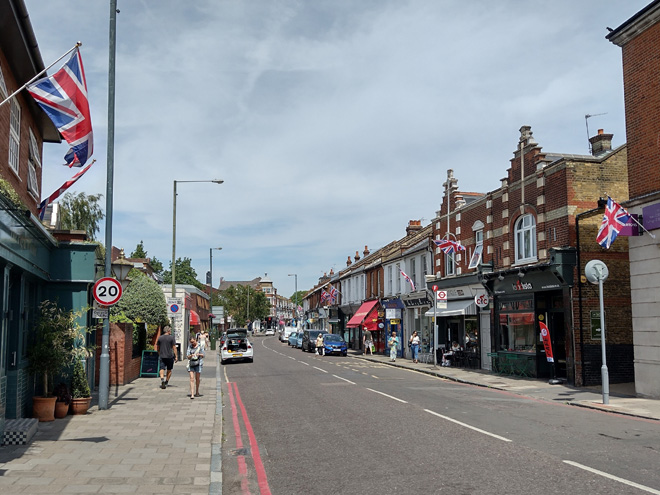
Figure 17: View looking north from nos.82-86 Sheen Lane
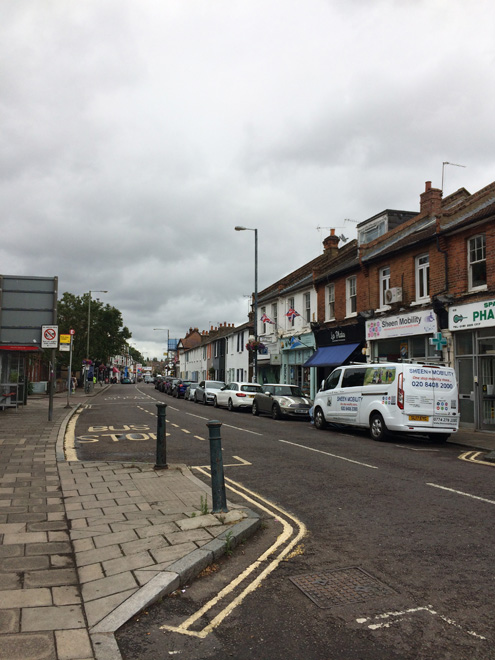
Figure 18: View looking north from no.76 Sheen Lane showing the gentle curve in the road
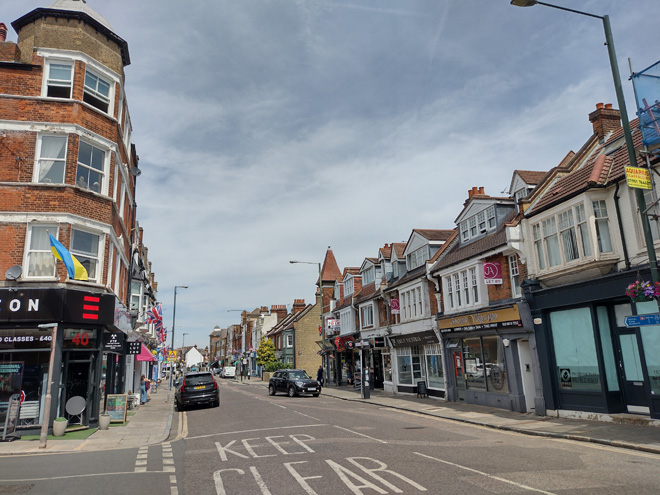
Figure 19: View looking north from no.42 Sheen Lane
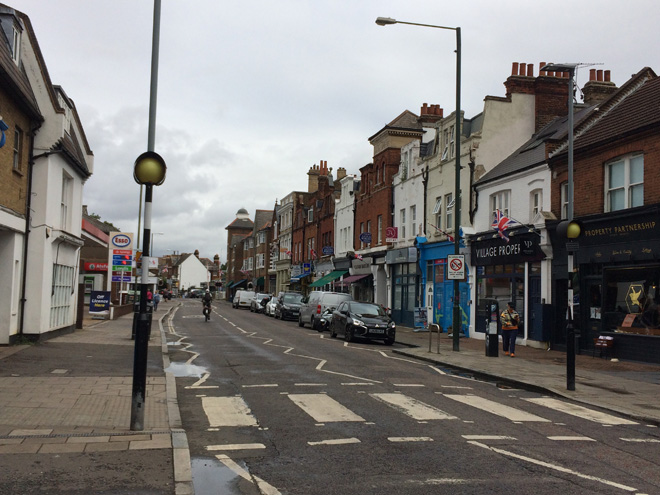
Figure 20: View looking north from no.28b Sheen Lane towards the level crossing
Architecture and Built form
The Conservation Area is comprised of predominantly late 19th century and early 20th century buildings of two or three storeys. A few earlier buildings have survived, including the cottages at nos.81 - 103, no.42, and no.28, the only Grade II Listed building in the Conservation Area. The majority of the late 19th century and early 20th century buildings are faced in red brick, with the side and rear elevations constructed from stock brick. The architectural character is defined by shopfronts on the ground floor and residential floors above. The cottages at nos.81 - 103 are unique in the Conservation Area and are prominent due to their painted front elevations and added external window shutters. There are also two terraces of late 19th century/early 20th century residential development along St Leonard’s Road. Few original shopfronts have survived in their entirety, but individual architectural features, most notably corbels and pilasters are common surviving features. Roofs vary in both design and materials, with both pitched roofs and mansard roofs with dormers present. The predominant roofing material is slate, although tiled roofs are present, such as at nos.59 - 73.
The vast majority of buildings along Sheen Lane were, unless otherwise indicated, built between 1890 and 1920, during which Sheen Lane, and the wider area, saw a period of intense development.
39 Sheen Lane (BTM)
Three storeys in red brick with a date of ‘AD 1895’ visible. The ground floor has a replacement shopfront (and has been merged with no.41) with traditional proportions and retains the corbels and cornice of the original shopfront. The original glazing at first floor level has been lost, but the original arched glazing bars have been retained. There is a red and white segmented overarch to the first-floor window, and decorative tiles in the spandrels. The second-floor window is not original but is in a sympathetic style.
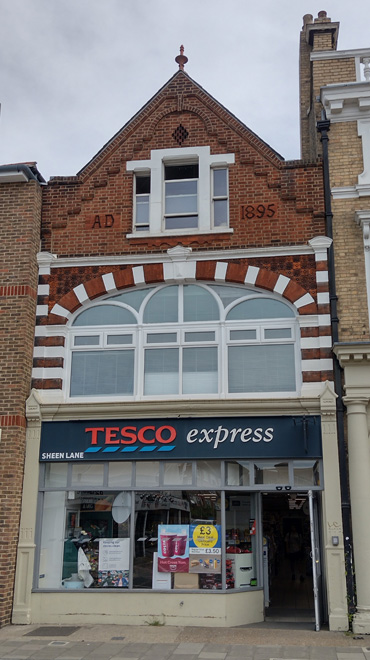
Figure 21: 39 Sheen Lane
41 Sheen Lane (BTM)
Three storeys in Gault brick. The ground floor is in the Classical style, with simple columns and a simple architrave with plain dentils. The windows at first and second floor level have simple moulded surrounds. A decorative balustrade screens the pitched roof. No original windows remain, but those at first and second floor are in a sympathetic style and material. This is a building of distinct grandeur compared to the surrounding built form, and unlike any other in the Conservation Area.
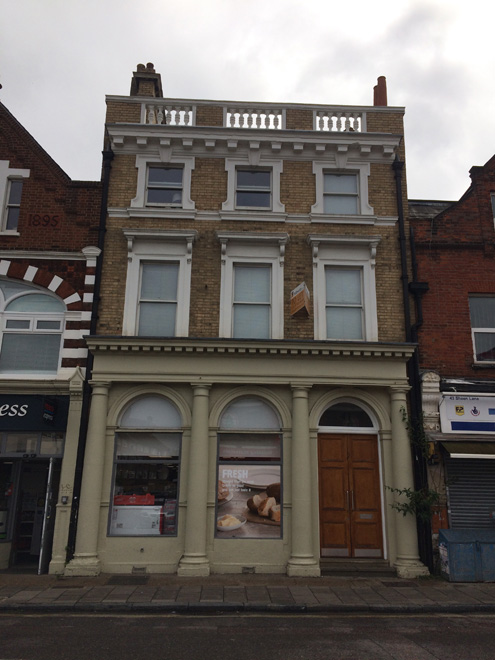
Figure 22: 41 Sheen Lane
43 - 55 Sheen Lane (BTM)
Two storeys, plus Dutch gables, in red brick (nos.49, 53 and 55 are painted), with a date of 1897 visible on the tower of no.51. Only nos.43 and 47 retain the pediment to the Dutch gable, and only no.47 retains the pinnacle on top. Shopfronts vary in quality and design, but all retain original corbels and pilasters. No.49 retains a portion of its original shopfront, but an additional access door has been inserted to the left. No.45 has lost its original pattern of windows on the first floor, and there is an area of disrupted brickwork where new windows have been inserted. No.47 retains its original windows at first floor level. The windows to no.51 are non-original but in a sympathetic style. Poor quality, non-sympathetic windows feature along the rest of the parade. The tower at no.51 is a distinctive feature in the parade, with a decorative moulded stone relief frieze incorporating floral motifs, and a dentil cornice above.
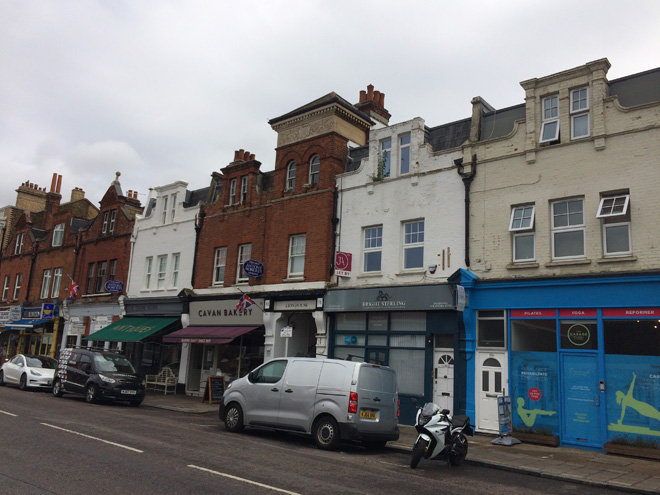
Figure 23: 43-55 Sheen Lane
57 - 63 Sheen Lane (59 & 61 BTM)
Two storeys, in red brick (nos.57 & 63 are painted). The shopfronts to nos.59 – 61 all have overly large fascia boards. No.57 has retained its corbels, as has no.61, along with its original shopfront, although this is heavily overshadowed by the overly large fascia board. No original windows remain, and there is a variety of glazing patterns which interrupts the uniformity of the parade. The bay window to no.63 is original but has been enlarged and extended to first floor level in the mid-20th century.
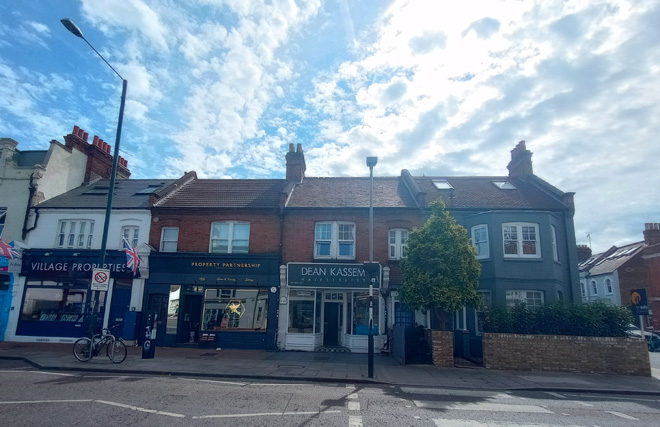
Figure 24: 57-63 Sheen Lane
65 - 73 Sheen Lane (65 - 69 BTM)
No.65 is three storeys, including a mansard roof and corner tower and has a date plaque of ‘A.D. 1899’ on the first floor of the splayed corner. The rest of the terrace is two storeys, with dormer windows. The dormers are all late 20th century additions; all are overly large and the variance in size, height, and materials disrupts the unity of the terrace and creates an uneven roofscape. The tower at no.65 is a distinctive feature and retains its original detailing. Several of the shopfronts have been subdivided, with the loss of original features, but most retain traditional proportions. Part of an original shopfront is retained at no.65, with an original tiled entrance step; no.67 similarly retains its entrance step, although the shopfront has been subdivided. No.71 also retains its original tiled entrance step, but not its shopfront. Original windows are present at nos.65, 67 and 71; those at no.73 are not original but are in a sympathetic style. The first-floor projecting box window to no.69 is a modern replacement. This parade has had a number of alterations over the years, but still retains some of its character and appearance.
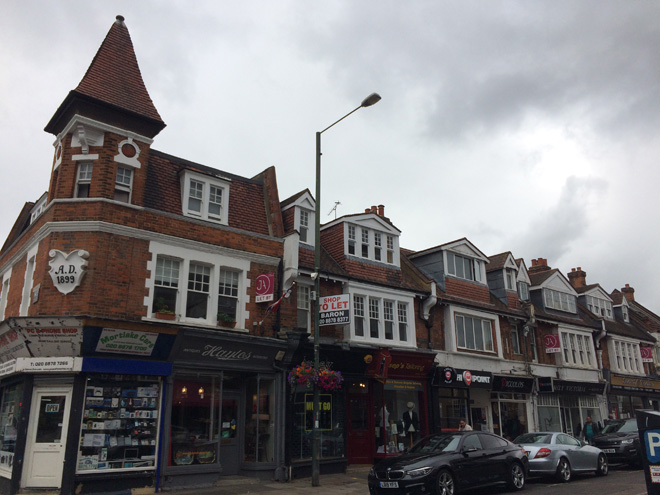
Figure 25: 65-73 Sheen Lane
75 & 77 Sheen Lane (75 BTM)
Two storeys in red brick, very similar to nos.65 – 73, but retaining a number of original features. Both shopfronts have retained their corbels; the shopfronts have been altered, but no.77 broadly reflects the form of the historic shopfront, although the door has been moved from the corner. Both retain original windows, with oriel windows to the first floor. They present a pair of well-preserved buildings with altered shopfronts in a sympathetic style.
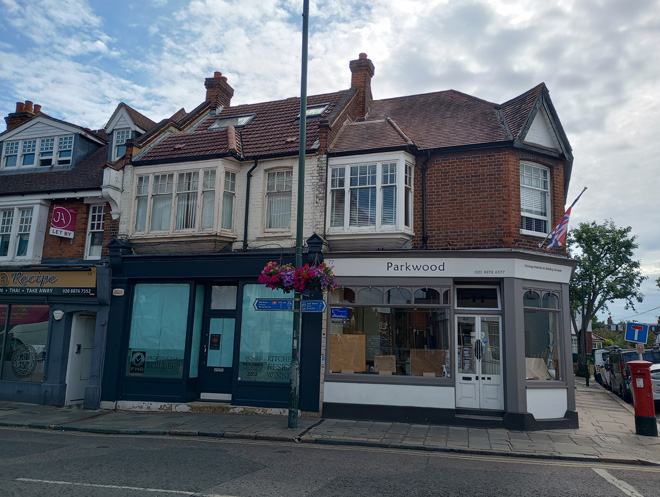
Figure 26: 75 & 77 Sheen Lane
81 – 103 Sheen Lane (BTM)
Historically known as Nelson’s Cottages or Terrace. A terrace of two storey cottages, in stock brick, now painted. Built in 1845, they are some of the few surviving buildings from the mid-19th century before the intense development of the latter part of the century, and are a reminder of the historically rural, domestic character of the area. They originally had small front gardens, but these were lost with the widening of the road in the 1920s. Forming six mirrored pairs, with a central accessway between nos.91 and 93, they are built to the same modest design with one window on each floor. Original painted timber windows remain at nos.81, 83, and 93, but replacement windows retain the six-over-six glazing pattern. The doors vary subtlety in design, with a mixture of four-panel and six-panel doors. The external shutters were present from the early 1970s. The terrace is unusual in the context of the Conservation Area and provides a visual break between the two stretches of late 19th century/early 20th century red brick shopping parades.
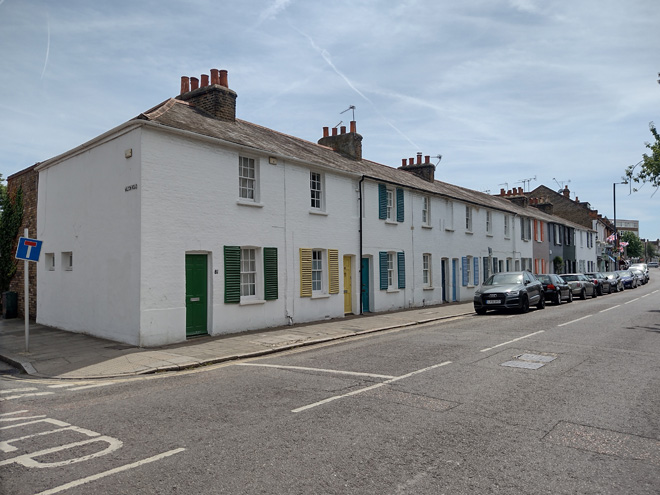
Figure 27: 81-103 Sheen Lane
105 – 129 Sheen Lane (107; 119 – 129 BTM)
Two storeys in red brick (nearly half of the properties are painted) in simple form with shopfronts to the ground floor and two windows to the first floor. The shopfronts vary significantly in quality of design and retention of original features. All retain their corbels and pilasters, and there are remnants of red glazed brick pilasters on the corner of no.119 and at nos.125 – 127, suggesting these were once a common feature. No.121 retains its original shopfront with butcher’s window; no.129 also retains its original shopfront. Original windows at first floor level are largely retained, except at nos.111, 115, and 117. An unsympathetic dormer has been added to no.109 which detracts from the unity of the parade.
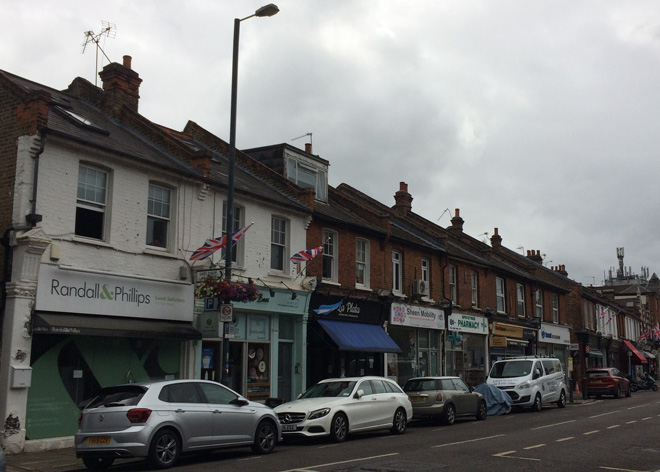
Figure 28: 105-129 Sheen Lane
Hampton Works & Sheen Stables
A run of former stables situated behind, and built at the same time as nos.105 - 129. Access is provided through a break in the building line between nos.117 and 119. They are two storeys, half in stock brick, and half in red brick, with polychromatic arches over the windows and doors on the stock brick side. Now converted to commercial use, with the addition of several metal staircases and balconies. A rare survivor of a once familiar building type found behind parades of shops.
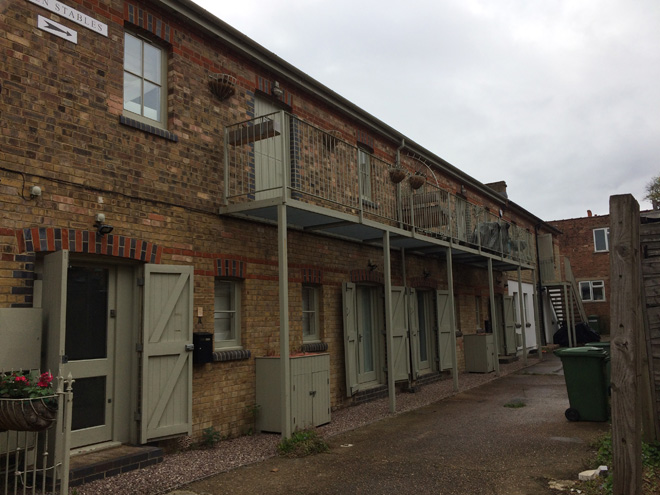
Figure 29: Sheen Stables
131-135 Sheen Lane (BTM)
Two storeys with a pair of decorative stepped Flemish-style gables, in red brick, with Gault brick banding. The shopfront to the right is largely original in form and retains a distinctive band of leaded and stained glass. The central door also retains its stained glass fanlight. The windows to the first floor have replacement frames and glazing. This building marks the transition from the simple two-storey terraces to the more elaborate buildings at the southern end of Sheen Lane.
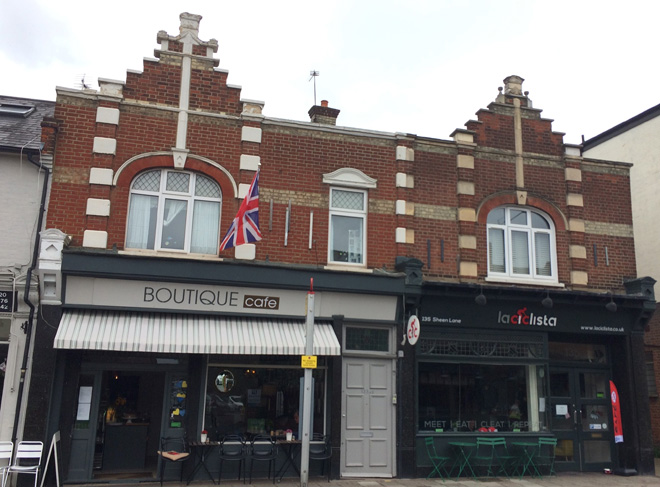
Figure 30: 131-135 Sheen Lane
Sheen Lane House, 254 Upper Richmond Road West
A large three storey red brick building, with a pair of arched decorative pediments, and a central tower with a hipped roof. The entire ground floor of rusticated stonework is a non-original infill, as it was originally full height glazed shopfronts. The two existing shopfronts are separated by large entrance door to the upper floors. No original windows have been retained. It has a prominent position at the end of the road and, and together with no.256 flanks the entrance to Sheen Lane from Milestone Green.
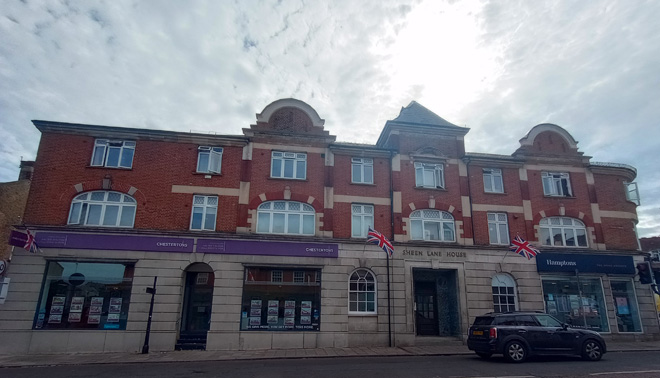
Figure 31: 254 Upper Richmond Road West
246 – 252 Upper Richmond Road West
A terrace of four, historically known as ‘Rosa Pavement’ with the name plaque still visible between nos.248 and 250. They are two storeys with mansard roofs and large dormers, in red brick (only nos.248 is unpainted). No.250 has lost the decorative pediment to the dormer and no.248 has lost the moulded decoration to the top of the pediment. No original windows remain, and only no.246 has sympathetic replacements. All have replacement shopfronts, but retain the corbels and pilasters, except for the right of no.246.
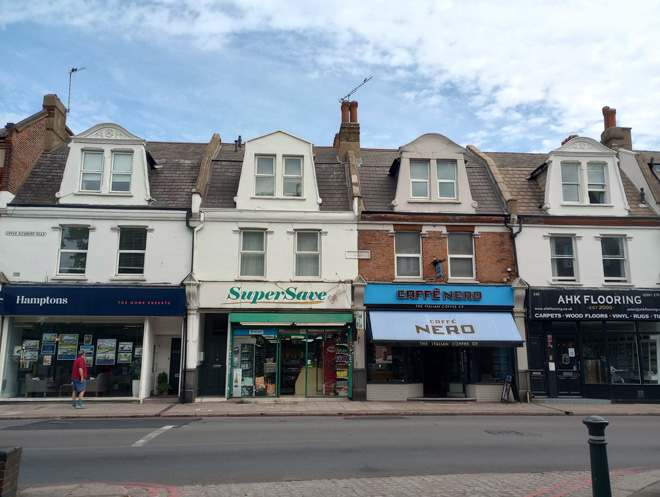
Figure 32: 246-252 Upper Richmond Road West
137 – 141 Sheen Lane
Two storeys in red brick, with wide dormers, prominent brick chimney stacks, and decorative ridge tiles. They form one side of Milestone Green and are set back from the busy road junction behind a mature tree. No.141 is the least well preserved, retaining only its red glazed brick pilasters and has a poorly designed shopfront with an overly large fascia board. No.139 retains original elements including decorative metalwork infilling the fanlight, and leaded glazing. The shopfront to no.137 has been split in two, but a tiled entranceway survives.
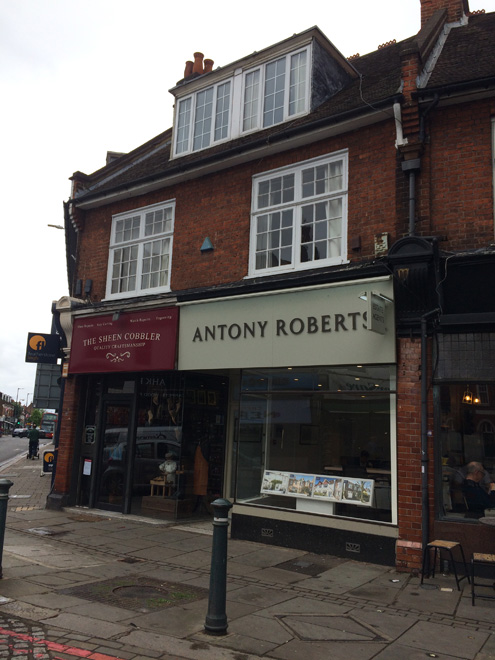
Figure 33: 137 Sheen Lane
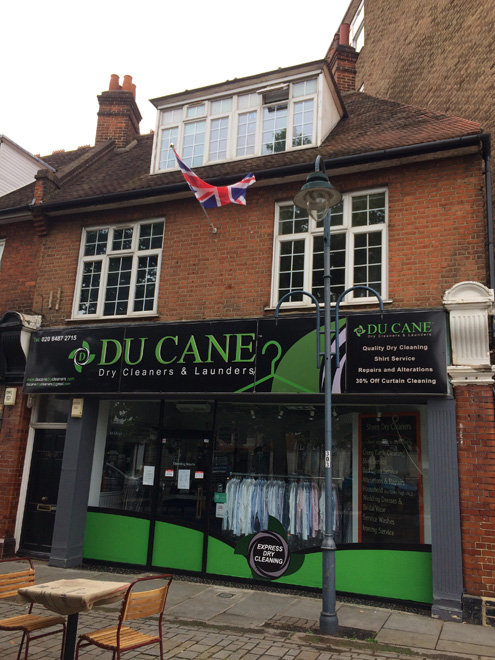
Figure 34: 141 Sheen Lane
363 Upper Richmond Road West (BTM)
Three storeys in red brick with a stone-clad ground floor, and a date of 1932, forming the end of a long run. Its neo-Georgian-style semi-circular façade is a highly prominent building on the corner of Upper Richmond Road West and Sheen Lane. No original windows remain. Other notable features include a carved stone pediment over the door and stone parapet with decorative urns. It is distinguished from the rest of the run by brick pilasters at first and second floor level and is one of three prominent red brick buildings facing into Milestone Green.
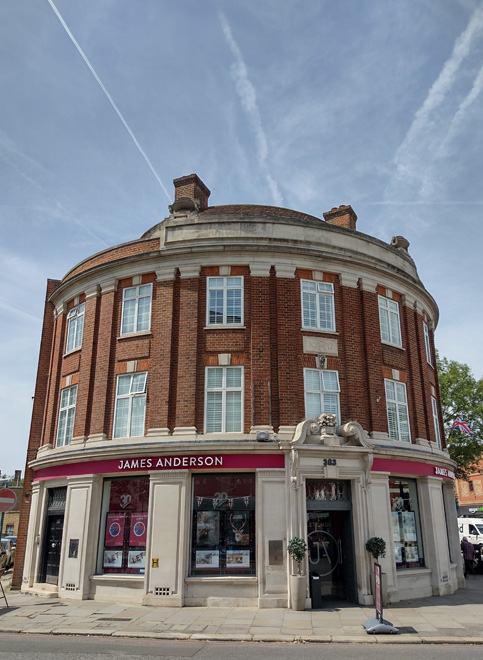
Figure 35: 363 Upper Richmond Road West
256 Upper Richmond Road West (BTM)
A 1930s rebuild on the site of a mid-19th century building which had formed part of the early development around Milestone Green. It is three storeys (including dormer windows set back behind a parapet) in red brick, with a stone-clad ground floor. Its neo-Georgian style is similar to no.363 opposite. It has decorative metalwork, infilling the fanlight above the corner entrance door, and retains original six-over-six sash windows to the first floor. Alongside no.254 it flanks the entrance to Sheen Lane from Milestone Green.
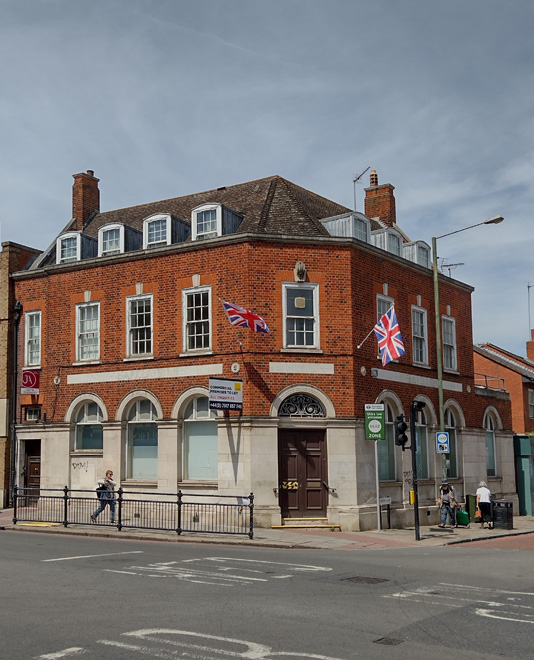
Figure 36: 256 Upper Richmond Road West
82 – 86 Sheen Lane (The Pig & Whistle public house)
A late 20th century two storey red brick building with blue glazed tiles to the ground floor. It follows the common form and materials of the area and is an example of sympathetic development, which integrates well with the dominant architecture and built form of the area.
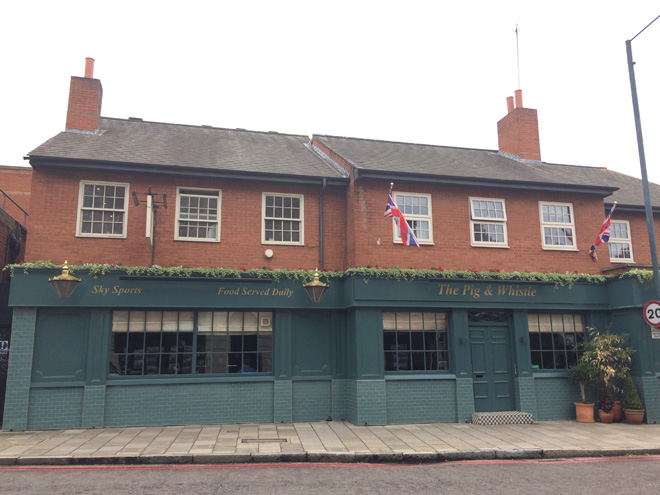
Figure 37: 82-86 Sheen Lane
76 – 78 Sheen Lane
78 is the remnant of a pair of late 19th century houses, the other lost in the mid-20th century, at the same time as which the shopfront was added. The house is two storeys in stock brick, with a large parapet screening a dormer window. It has moulded decoration above the windows, and brick detailing with blue engineering brick. The shopfronts are a visual detractor, dominating the streetscape with the house relegated to the background.
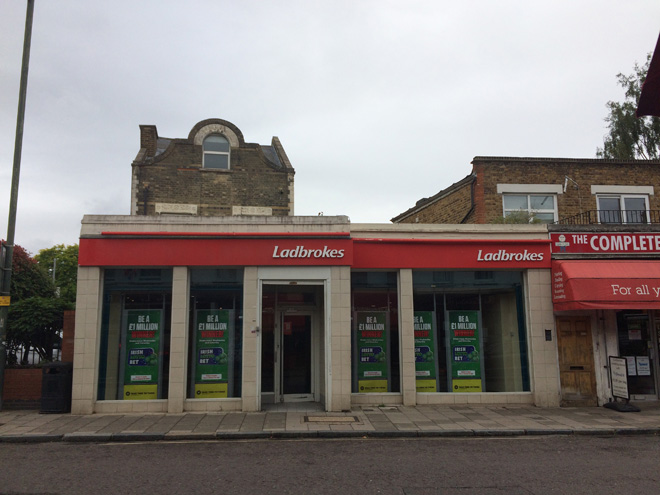
38: 78 Sheen Lane
44 – 50 Sheen Lane
A three-storey 1960s parade of shops, in red brick. It provides some continuity through using the dominant material of the area and is a 1960s interpretation of a parade of shops. Otherwise, it is of limited architectural interest and does not significantly contribute to the character of the area.
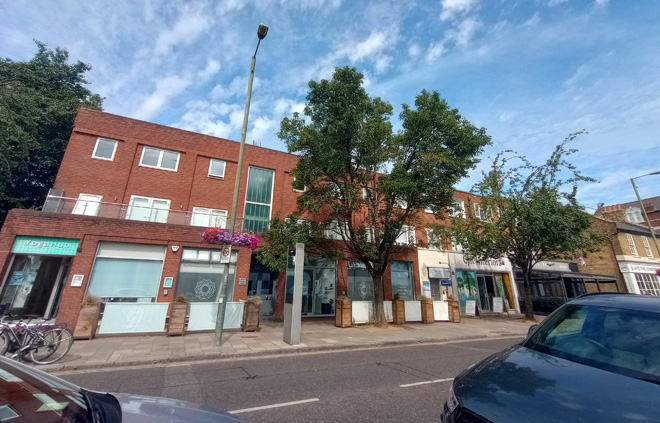
Figure 39: 44-50 Sheen Lane
42 & 42b Sheen Lane (BTM)
One of the few surviving mid-19th century buildings on Sheen Lane. Two storeys, in stock brick, with a rendered ground floor. It is heavily refurbished with no original features remaining. The barn to the rear at no.42b also has 19th century origins. It is similarly heavily refurbished, with infilled windows at ground floor flanking a garage door, and timber cladding to the first floor.
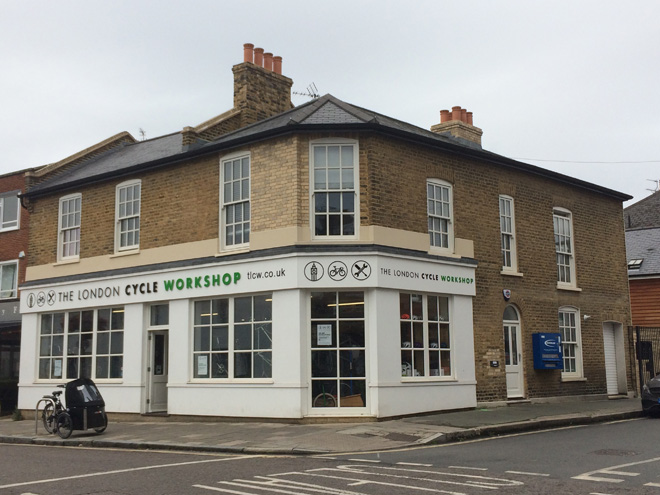
Figure 40: 42 Sheen Lane
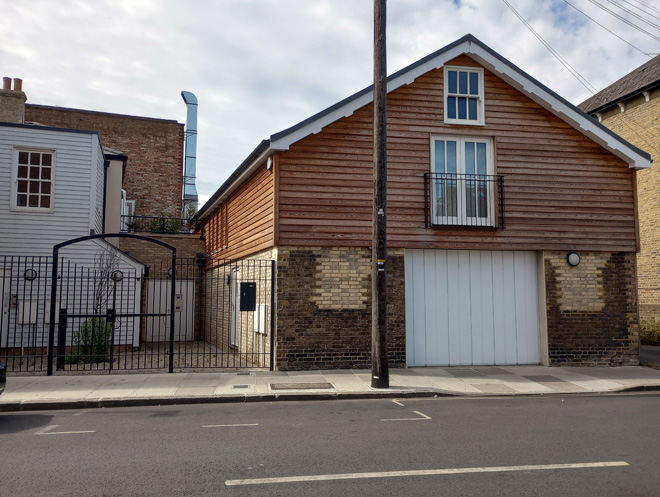
Figure 41: 42b Sheen Lane
1 – 11 St Leonard’s Road
A terrace of late 19th century houses. No.1 is of a different design and eaves height with a simple, square entrance portico and full-height bay window. The rest of the terrace are simple in form, of painted brick with a dentil eaves cornice running along the length and a single storey bay window to the ground floor of each house. All have unsympathetic dormer additions clad in red hanging tiles. No original windows remain, but the replacements are sympathetic in style. There is a continuous front boundary wall in light stock brick.
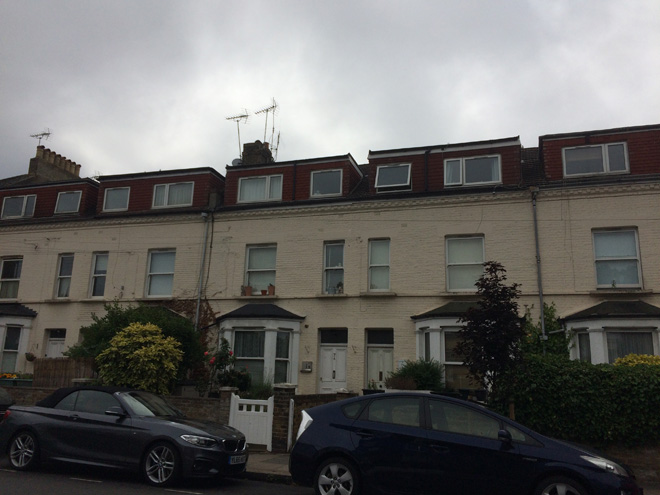
Figure 42: 3-9 St Leonard's Road
16 – 20 St Leonard’s Road
A short terrace of three early 20th century houses. Two storeys, in rendered brick with gable ends and decorative bargeboards topping full height square bay windows. All retain their original windows with decorative glazing bars, and original front doors, although the glazing in the doors varies. The front gardens have been given over to hardstanding, with modern railings separating the plots, and no front boundary treatment. This hardstanding detracts from what is otherwise a well-preserved terrace connecting the late 19th/early 20th century development on Sheen Lane, with the mid-19th century houses on St Leonard’s Road.
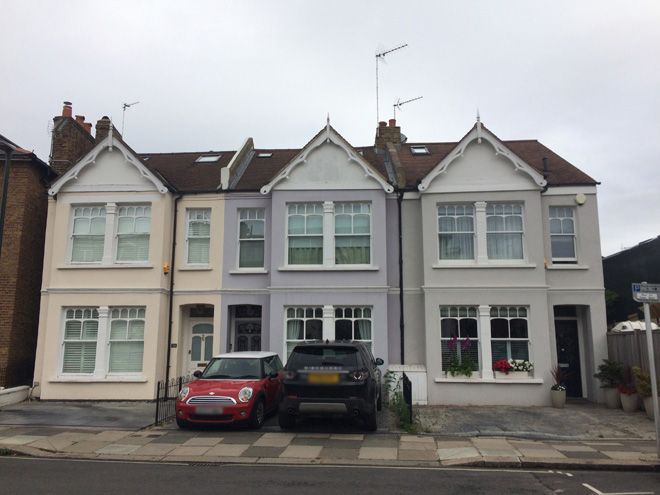
Figure 43: 16-20 St Leonard's Road
40 Sheen Lane (BTM)
Four storeys, in red brick, with a corner tower topped with a cupola roof and finial with large sphere. There is a modern shopfront to the ground floor, but it retains original corbels. The oriel window to the first and second floors on the St Leonard’s Road elevation retains its original windows; the majority of the windows throughout the building are non-original. It is the tallest building along Sheen Lane and the tower is a prominent feature. Along with no.77 it marks the transition from the two/three storey red brick shopping parade to the more modest cottages and two storey shopping parade to the southern end of Sheen Lane.
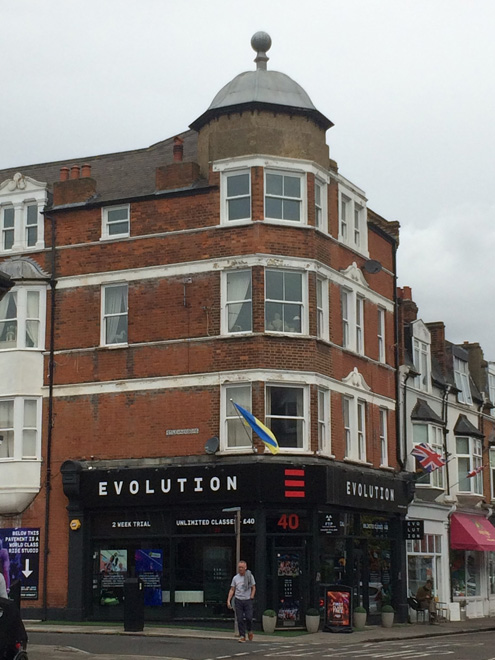
Figure 44: 40 Sheen Lane
38 – 28 Sheen Lane
Nos.38 – 28b form a parade, with no.28a a continuation in the same style. It is attached to no.28 by a first-floor link over an accessway to a parking court behind. They are two storeys in red brick (nos.38 and 36 are painted) with mansard roofs with half dormers breaking the eaves. All shopfronts retain their original corbels, and parts of original shopfronts survive at nos.32 and 34. The oriel windows at first floor all have replacement windows, as do the dormers. Nos.28a and 28b retain their original pilasters around the doors. No.28 is Grade II listed and is the oldest surviving building in the area, with 18th century origins. It is two stories, with a mansard roof and dormer to the front elevation and rendered white. The ground floor features a modern 18-pane shop window and a six-over-six sash window. On the first floor there is a tripartite sash window, with the central pane further divided by a single glazing bar.
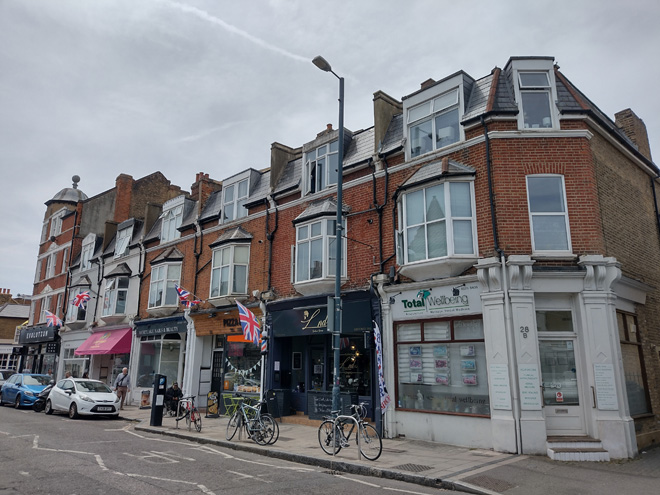
Figure 45: 40-28b Sheen Lane
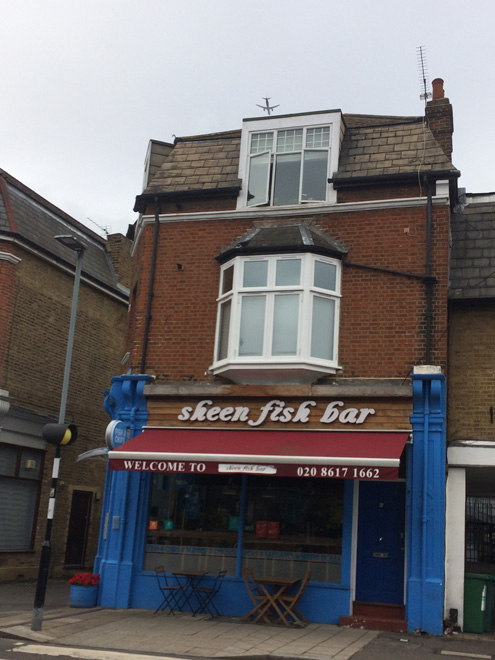
Figure 46: 28a Sheen Lane
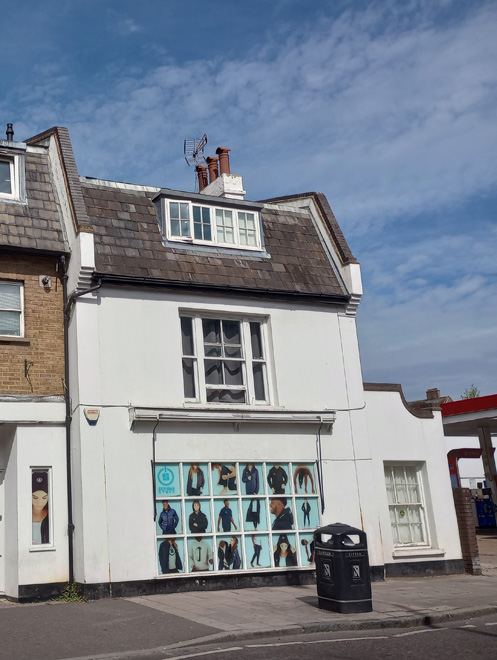
Figure 47: 28 Sheen Lane
Garage
This site has historically been more open compared to the rest of Sheen Lane and has been occupied by light industry since the mid-20th century. It makes no contribution to the character or appearance of the conservation area and is a prominent visual detractor, enforcing a break in the streetscape and separating the collection of historic buildings associated with the station from the rest of the historic streetscape along Sheen Lane.
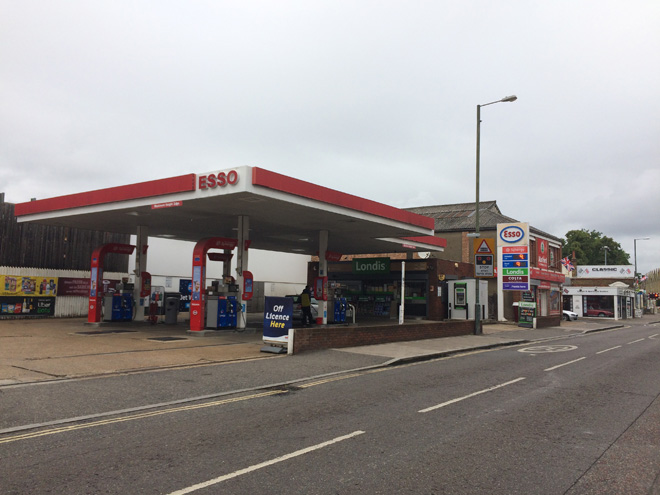
Figure 48: The garage between nos.28 and 14 Sheen Lane
12 Sheen Lane (BTM)
A late 19th century/early 20th century former railway waiting room and ‘Coal Office’. Single storey in stock brick, with red glazed brick stall riser. It retains original windows with arched glazing bars and decorative spandrels. It is reputed to have been Queen Victoria’s waiting room which she used when visiting White Lodge in Richmond Park.
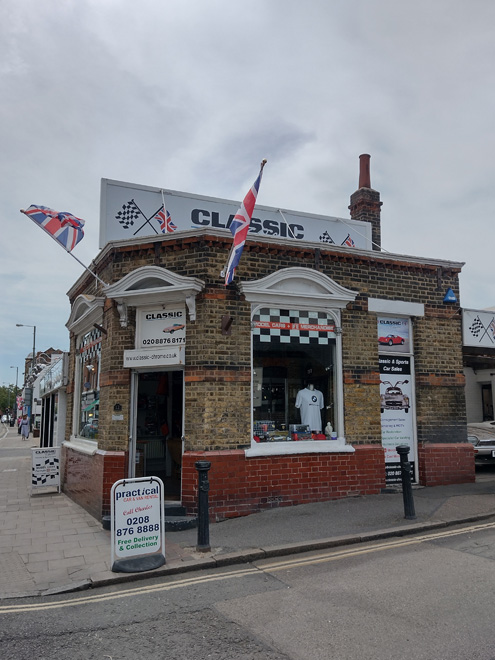
Figure 49: 12 Sheen Lane
Shopfronts and Architectural Details
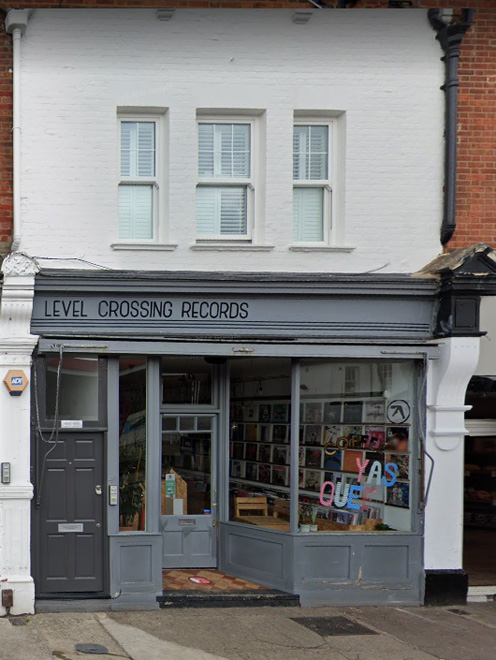
Figure 50: Shopfront to no.49 Sheen Lane
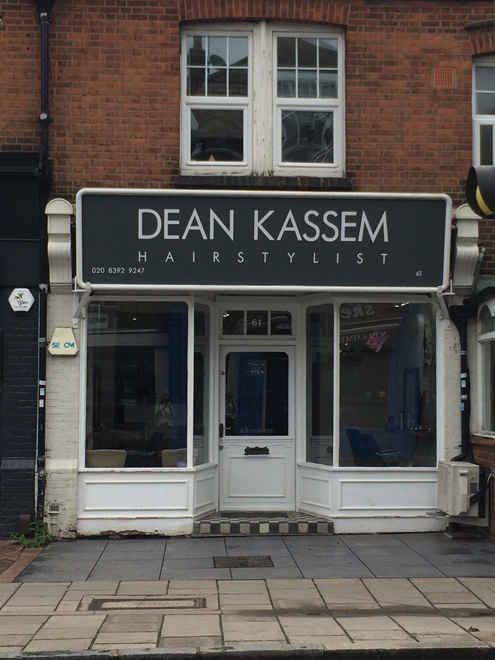
Figure 51: Shopfront to no.61 Sheen Lane. The shopfront has survived in its original form but the overly large fascia board dominates the facade and is poorly designed
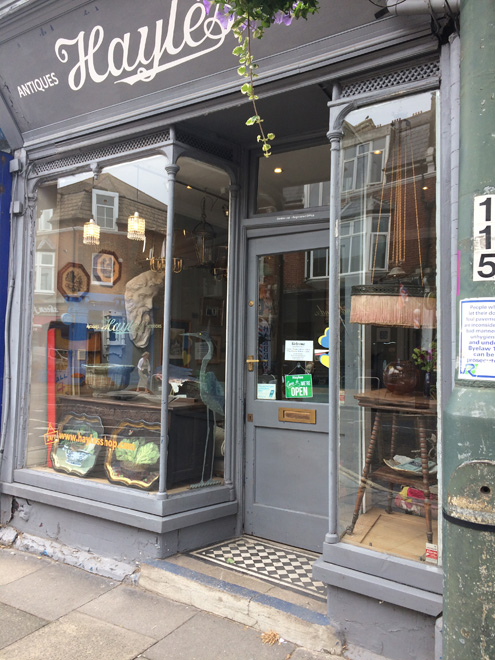
Figure 52: Shopfront to part of no.65 Sheen Lane, complete with original tiled entrance step. It was previously obscured by an unsympathetic shopfront but was uncovered and restored c.2014
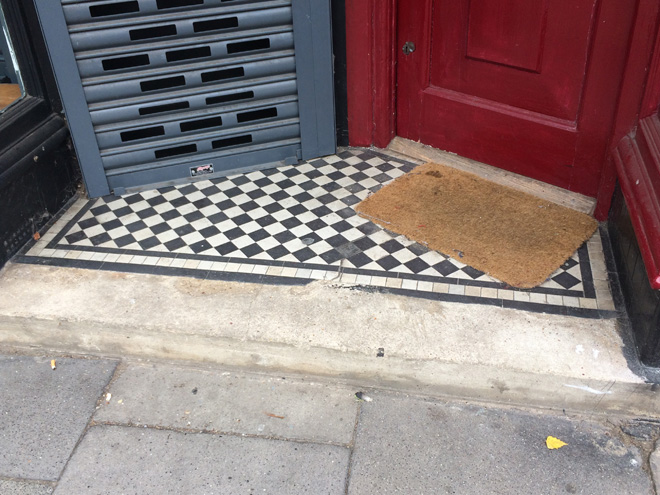
Figure 53: Surviving tiled entrance step at no.67 Sheen Lane. The shopfront has been subdivided
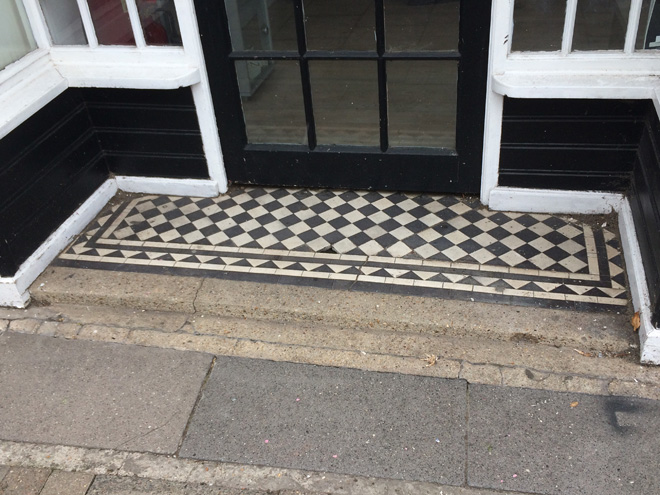
Figure 54: Surviving tiled entrance step to no.71 Sheen Lane
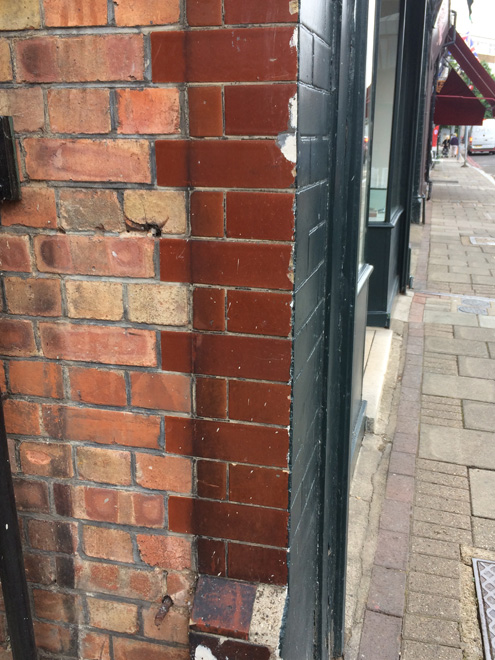
Figure 55: Glazed bricks on the corner of no.119 Sheen Lane
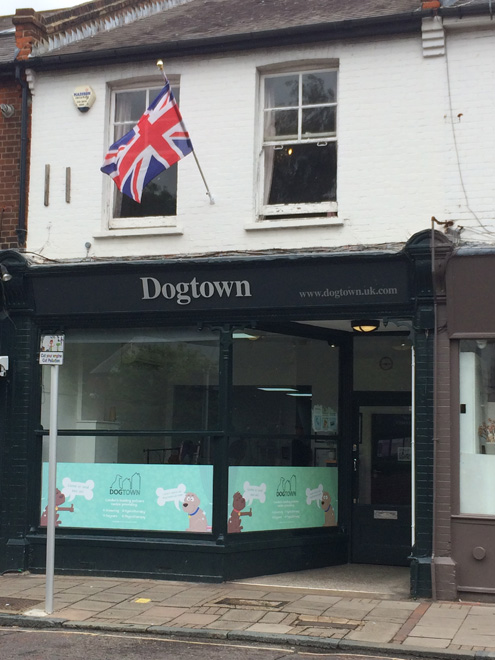
Figure 56: Shopfront to no.121 Sheen Lane with large butcher’s sash window
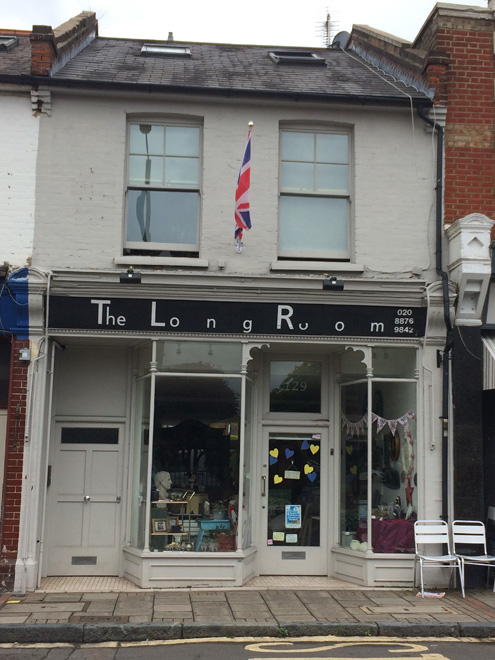
Figure 57: Shopfront to no.129 Sheen Lane
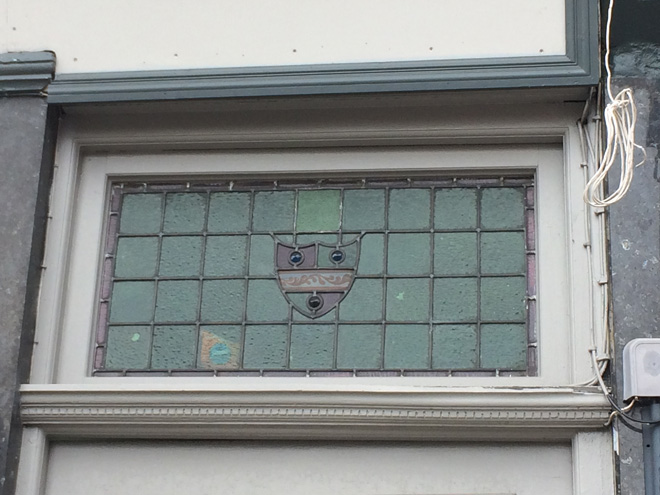
Figure 58: Detail of the overlight to the central door of nos.131 - 135 Sheen Lane
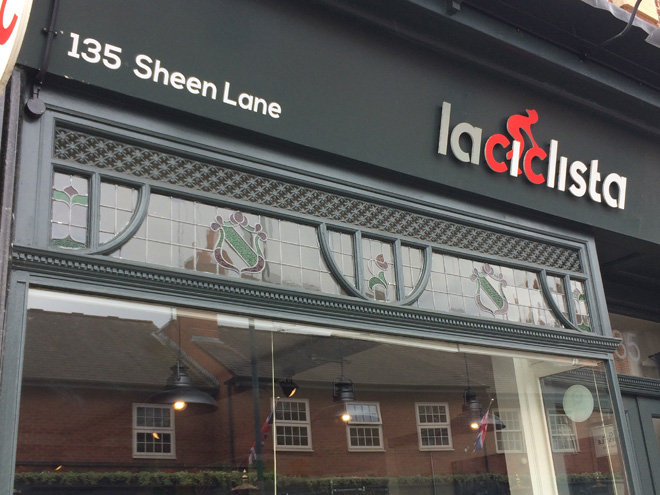
Figure 59: Detail of the glass panel to the shopfront of no.135 Sheen Lane
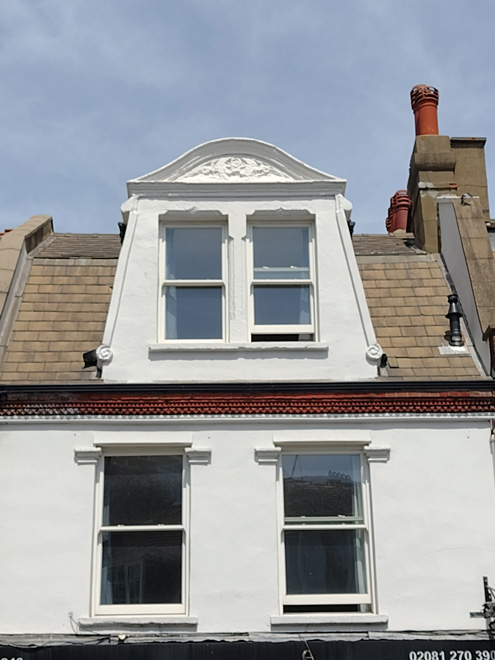
Figure 60: Detail of the dormer and pediment to no.246 Upper Richmond Road West. This is the best preserved of the four at nos.246 - 252 as it has retained the pediment and detail, as well as the cornice below
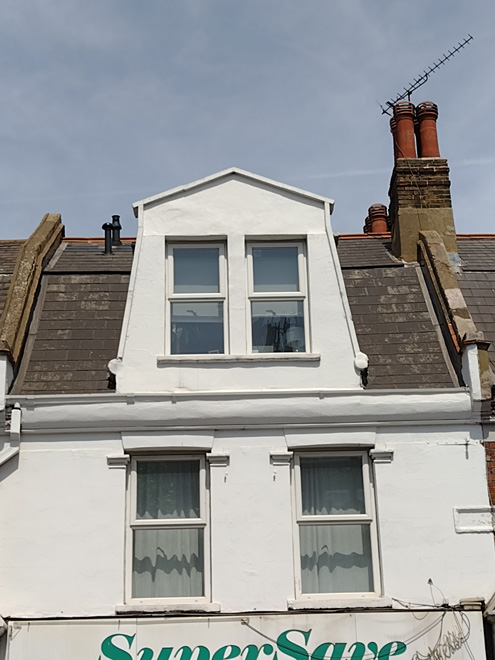
Figure 61: Detail of the dormer and pediment at no.250 Upper Richmond Road West. This is the least well preserved of the four as it has lost the pediment completely and the cornice below has been obscured. There are also unsympathetic replacement windows.
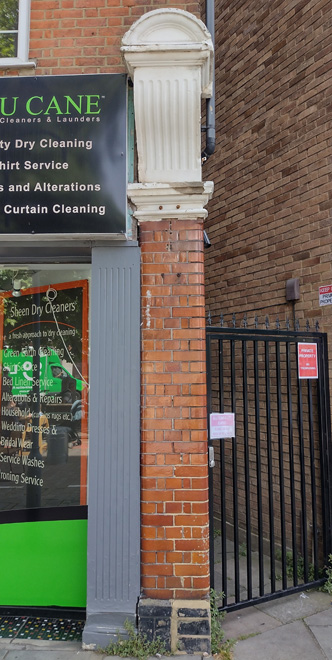
Figure 62: Detail of the surviving glazed brick pilaster, and corbel at no.141 Sheen Lane
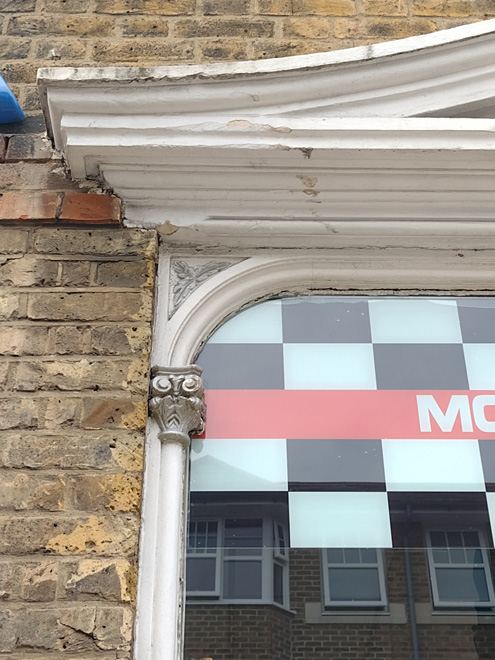
Figure 63: Detail of the windows at no.12 Sheen Lane
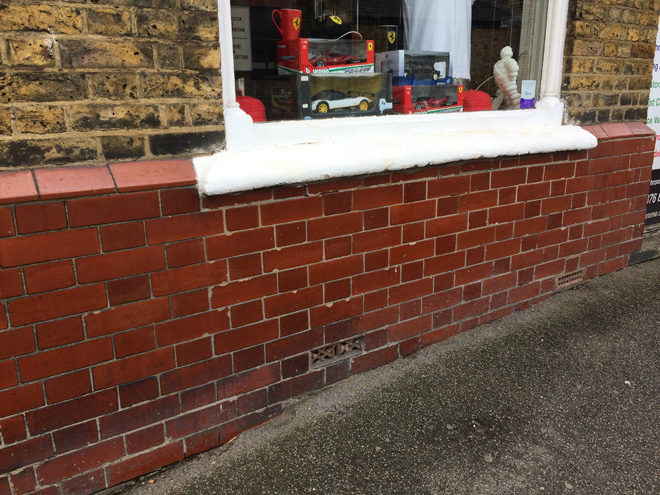
Figure 64: Glazed tiles to no.12 Sheen Lane
Open Spaces & Street Furniture
Milestone Green
Milestone Green is the only area of open space within the conservation area. It is a small, triangular public space, bounded by Upper Richmond Road West to the north and by the southern stretch of Sheen Lane (leading down to Richmond Park) to the west. Historically it was a small triangular village green which had formed the centre of the medieval village of East Sheen. It retained its rural character until the early 20th century where it marked the transition from Sheen Lane (which was being developed) to the still relatively undeveloped East Sheen and the area north of Richmond Park. As the junction of Sheen Lane and Upper Richmond Road West was steadily built up, Milestone Green lost its rural character. It is now dominated by the busy road junction and the Green itself has been paved over in York Stone with the adjoining carriageway in front of nos.137 - 141 paved in setts. The tree in the middle provides some rare greenery in the conservation area and evokes the tree that once stood there (see fig. 9 above). Several benches have been installed, and it is also used by the café at no.139 Sheen Lane as outdoor seating. The Listed Milestone, and War Memorial are reminders of the historic importance of the Green.
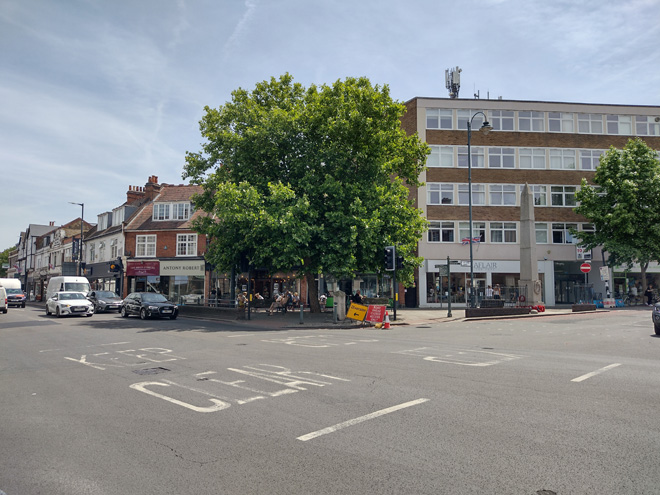
Figure 65: View of Milestone Green looking south across the junction of Sheen Lane and Upper Richmond Road West
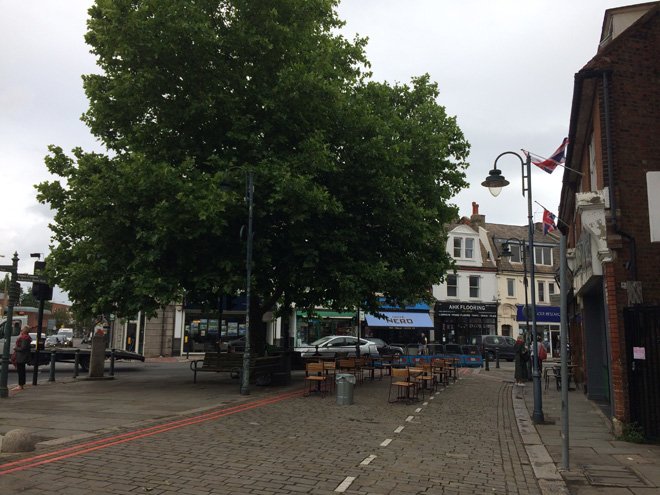
Figure 66: View of Milestone Green looking north
Street furniture
Street furniture is varied and sporadic throughout the conservation area. The northern end is comparatively free of bollards, bins, parking meters etc., with a greater concentration towards the southern end of Sheen Lane, and especially around Milestone Green. The relative absence of street furniture in front of nos.81-103 helps to enhance the setting of these historic buildings.
Bollards
Bollards are used sparingly and purposefully to provide barriers between pedestrians and traffic. They are of a heritage style and painted a standard black, or dark green on Milestone Green. Railings are used to similar effect and feature only at the southern end of the Conservation Area. There is no cohesiveness of design, which is an indicator of the continually changing nature of the junction of Sheen Lane and Upper Richmond Road West.
There are a pair of fluted cast iron bollards outside no.12 Sheen Lane with a decorative coat of arms detail.
Elsewhere along Sheen Lane, simpler, cast-iron heritage-style bollards are used as part of traffic calming measures.
Bollards are present on the northern corner of Milestone Green as a demarcation of the boundary and also to provide some protection to the Milestone from vehicles. These are in the same style as those along Sheen Lane, but are painted green and have reflective strips to make them more visible to traffic.
There is one bell bollard outside the corner of no.254 Upper Richmond Road West.
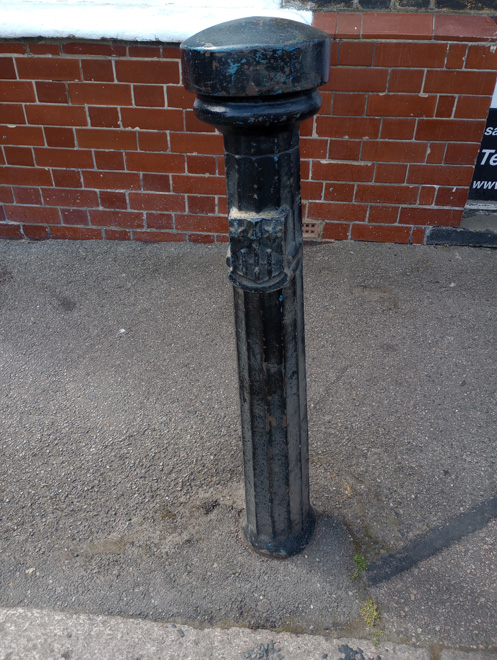
Figure 67: Bollard outside no.12 Sheen Lane
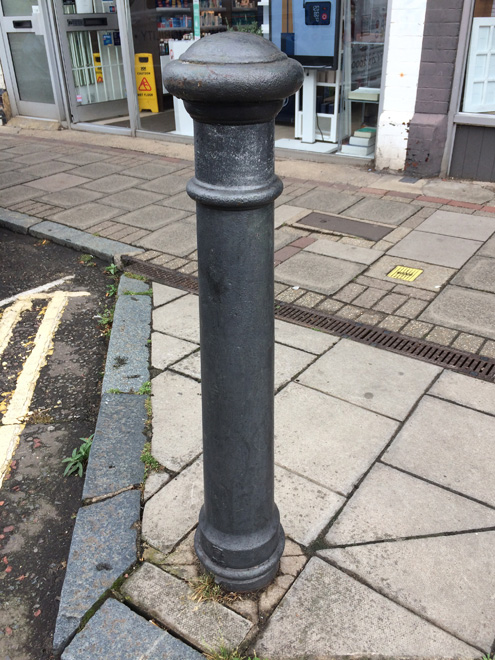
Figure 68: Bollard outside no.115 Sheen Lane
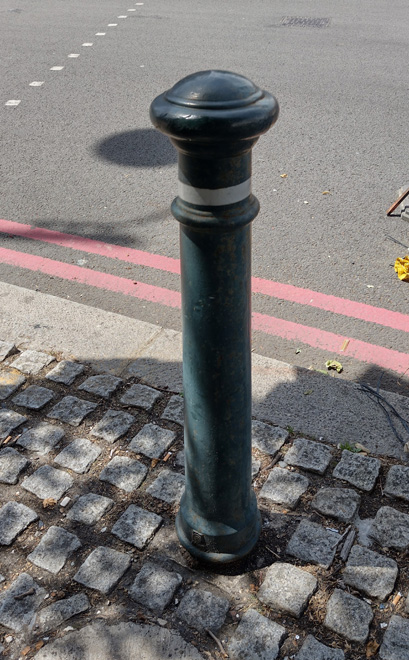
Figure 69: Bollard on Milestone Green
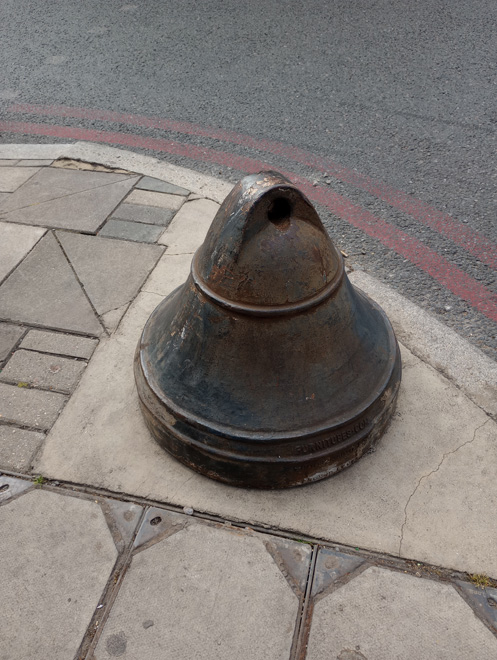
Figure 70: Bell bollard outside no.354 Upper Richmond Road West
Railings
Pedestrian guard railings are present outside no.256 Upper Richmond Road West to provide some separation between pedestrians and the heavy traffic along Upper Richmond Road West for safety reasons.
There are two different designs of railings bounding Milestone Green: one stretch of low, two-bar railings atop a low wall, and one stretch of upright railings, also atop a low wall. These demonstrate the continually changing nature of Milestone Green.
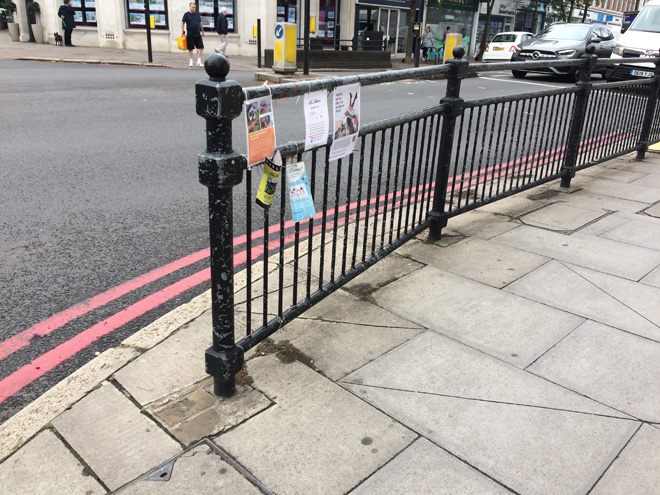
Figure 71: Railings outside no.256 Upper Richmond Road West
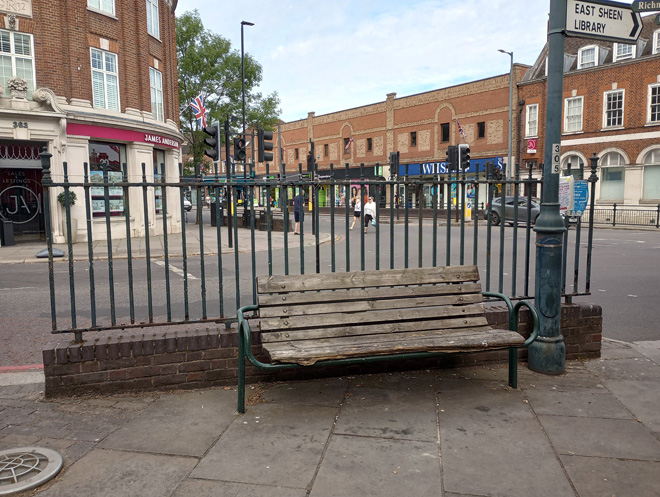
Figure 72: Railings on Milestone Green
Bins and parking meters
Bins and parking meters feature along the length of Sheen Lane. As square, black objects they are prominent along the street, especially in isolated locations such as outside no.28 Sheen Lane.
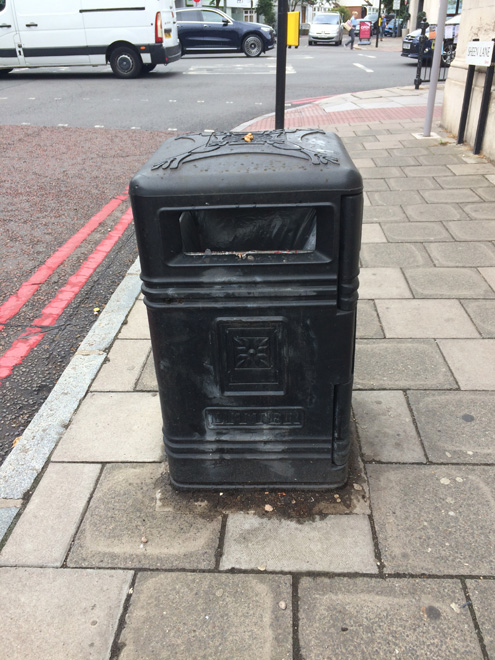
Figure 73: Bin outside no.256 Upper Richmond Road West
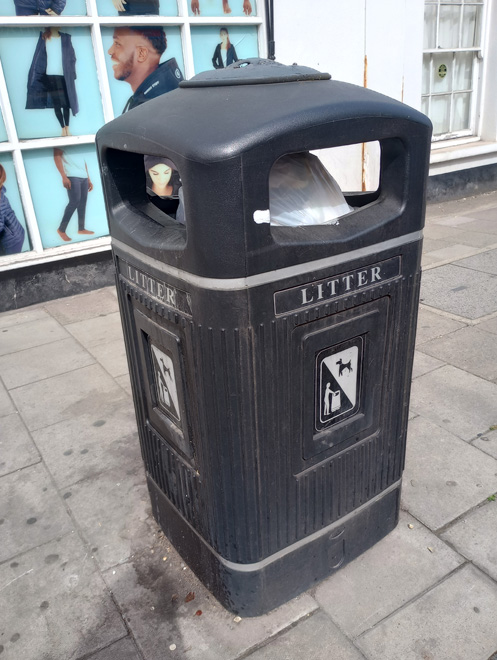
Figure 74: Bin outside no.28 Sheen Lane
Cycle parking
Silver Sheffield stands are present along the western side of Sheen Lane, outside no.42 and no.30 Sheen Lane. These are unobtrusive due to their form and colour and are well used.
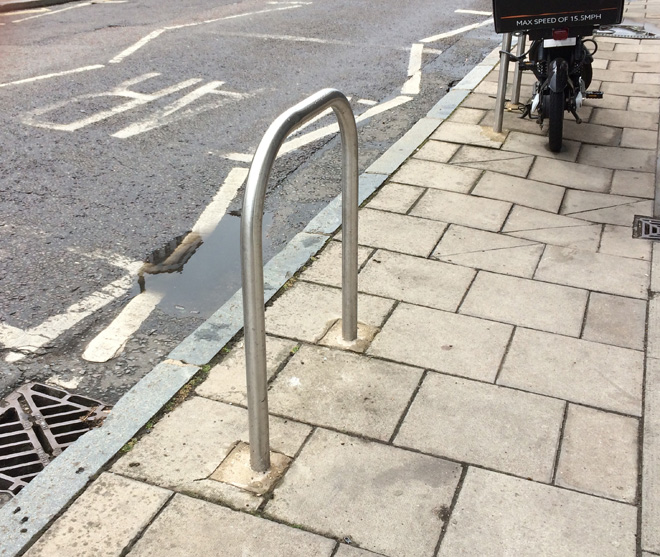
Figure 75: Example of a Sheffield stand found along Sheen Lane
Street signage
Along the majority of Sheen Lane, street signs are largely fixed to existing lampposts. While this reduces the need for multiple signposts, it can lead to lampposts becoming cluttered with multiple signs. Some lampposts also feature hanging baskets. Towards the southern end of the Conservation Area, there are more freestanding street signs, and some redundant ones, which create additional clutter around the junction between Sheen Lane and Upper Richmond Road West.
On Milestone Green there is a green, cast-iron finger post which contributes to the character of the area.
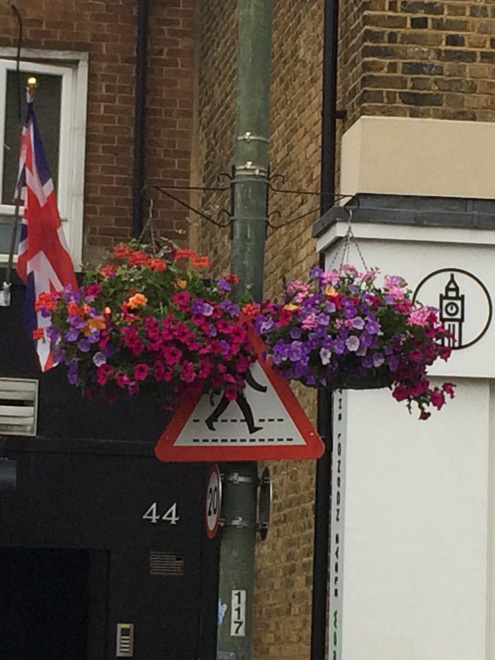
Figure 76: Example of a street sign with hanging baskets
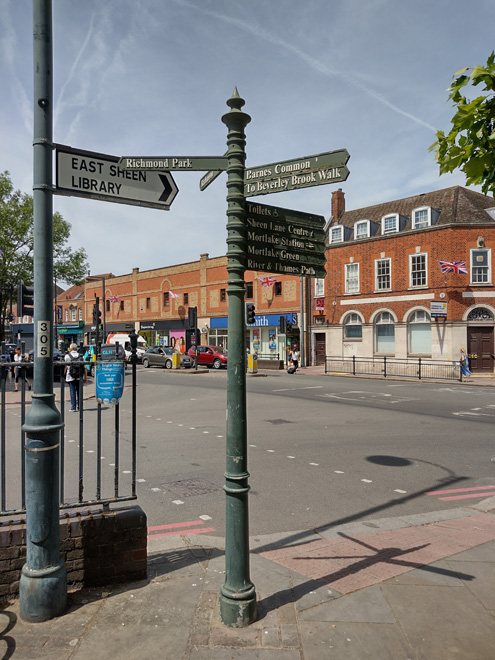
Figure 77: Finger post on Milestone Green
Lampposts
There are a mix of older sodium lamp lampposts, and modern LED lampposts along Sheen Lane at regular intervals. The LED lampposts have been located by the Zebra Crossing and integrated with the Belisha Beacons; while this reduces clutter, it results in an odd hybrid lamppost.
Milestone Green features lampposts in a traditional style with modern LED lighting.
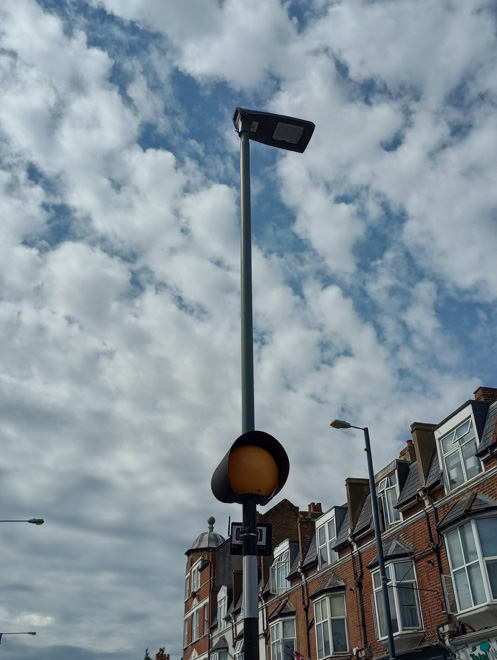
Figure 78: Hybrid lamppost on Sheen Lane
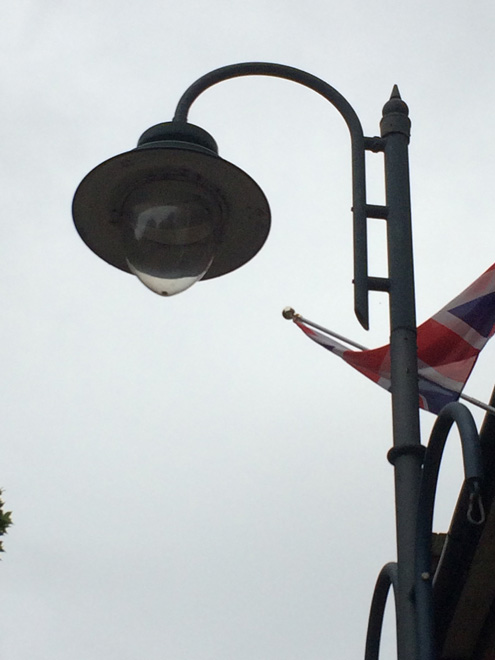
Figure 79: Detail of lamppost on Milestone Green
Letterboxes
There are two letterboxes within the conservation area. One is a George V letterbox on the boundary of the conservation area and Mortlake Green Conservation Area to the north. The other is an Elizabeth II letterbox outside no.77 Sheen Lane, where historic maps show there has been a letterbox since the early 20th century. Both contribute to the character of the conservation area as historic items of street furniture
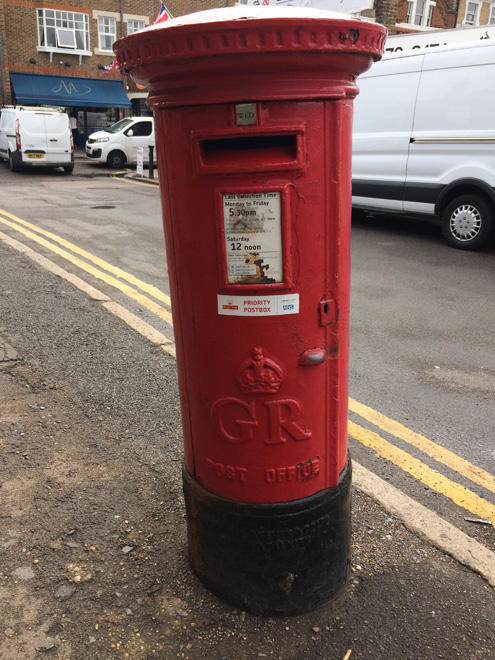
Figure 80: George V letterbox outside Mortlake Station
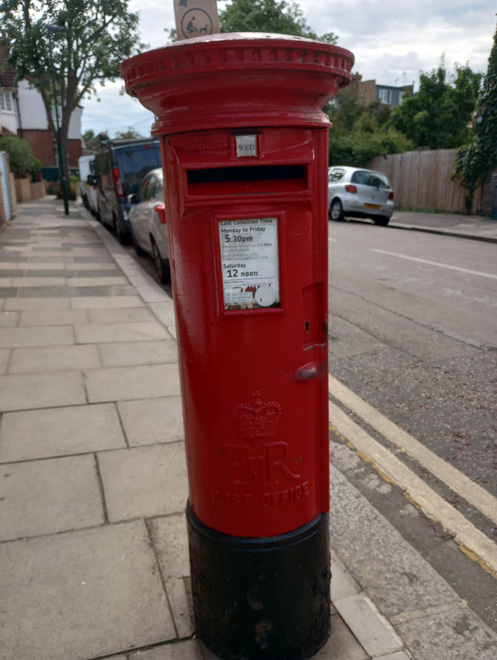
Figure 81: Elizabeth II letterbox outside no.77 Sheen Lane
Digital Advertisement
There is a BT Street Hub outside nos.44 – 50 Sheen Lane, which has a large digital display on either side and offers Wi-Fi and phone charging to the public. It is located in a less historically sensitive part of the conservation area where there is little other street furniture and is overshadowed by the nearby tree in views looking south to Milestone Green. It makes no contribution to the character or appearance of the conservation area.
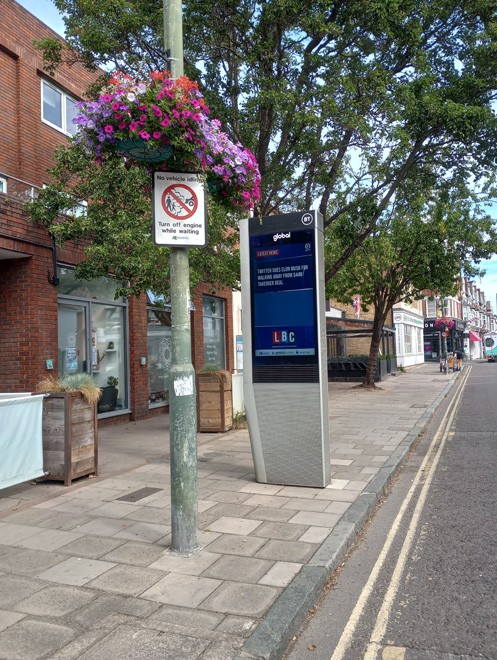
Figure 82: BT Hub outside nos.44-50 Sheen Lane
Paving
The majority of Sheen Lane is paved in standard square concrete pavers with granite edgings. Some areas are more disturbed and feature a variety of paving types and materials including red brick in houndstooth bond, and areas of poured concrete. These are most evident outside nos.43 - 55 Sheen Lane and are evidence of a constantly changing streetscape. This is, however, a detracting feature of the conservation area as it results in an uneven and visually uncohesive streetscape.
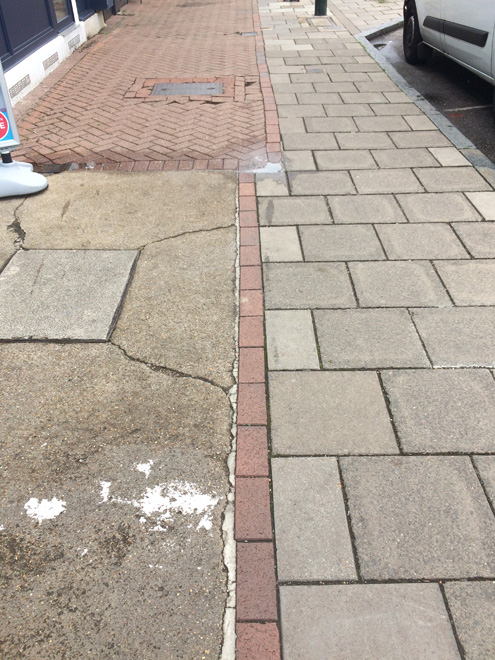
Figure 83: Paving outside nos.55 & 57 Sheen Lane
Milestone Green features three distinct paving styles. The majority of the Green is paved in irregular rectangular York stone pavers with a distinct circle around the central tree. The carriageway in front of nos.137 – 141 Sheen Lane is paved in small rectangular stone setts which sit flush with the pavement on either side to create level access. A small area of square setts bounds the Milestone on one side where the existing bollards are present and where there is also evidence of two previous bollards flanking the Milestone. The nature of the paving materials, however, does little to reflect Milestone Green’s long history, and the stone pavers, while uniform, are not in a style sympathetic to the location. The rectangular setts to the carriageway reduce the impact of the road by creating a level surface, but the bright red painted setts in place of painted red lines are highly prominent. The paving to Milestone Green is on the whole of better quality than elsewhere in the conservation area, but its contribution to the character and appearance is limited.
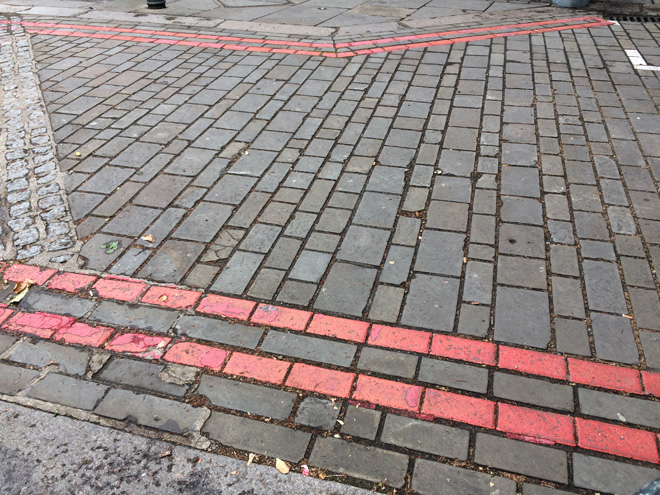
Figure 84: Milestone Green carriageway paving
Part 3: Management Plan
Summary
This Appraisal has assessed the quality and the condition of the Sheen Lane (Mortlake) Conservation Area. Several site visits were undertaken between June 2022 and July 2022, where the area was observed and photographed.
The Appraisal has summarised the strengths and weaknesses of the Conservation Area, and this management plan sets out a strategy to consolidate and enhance these strengths and prevent further erosion of the area’s special architectural and historic character.
Since the mid-20th century much of what historic development there was along the west side of Sheen Lane has been lost. In contrast, the built form of the east side is unaltered. However, poorly designed shopfronts, unsympathetic replacement windows, and loss of architectural detail have contributed to the piecemeal erosion of the character of the area.
The overall conclusion of the Appraisal is that despite this piecemeal erosion, all areas of the conservation area are worthy of inclusion. It is hoped that this clearer, more extensively illustrated Appraisal will assist the Development Management process in making more informed planning decisions in respect of the area’s character.
Furthermore, it is apparent that any further deterioration would endanger the character and appearance of the conservation area.
Under section 71 of the Planning (Listed Buildings and Conservation Areas) Act 1990, local planning authorities have a statutory duty to draw up and publish proposals for the preservation and enhancement of conservation areas in their area, from time to time. Regularly reviewed appraisals, or shorter condition surveys, identifying threats and opportunities can be developed into a management plan that is specific to the area’s needs.
Problems and Pressures
- Many good quality original shopfronts have been altered by the removal of historic features or additions of new poor-quality ones, addition of inappropriate features such as disproportionate signage, and loss of detailing such as plinths, stall risers, pilasters, and inset doorways.
- Loss of traditional architectural features and materials due to unsympathetic alterations.
- Loss of original windows and replacement with unsympathetic styles and materials.
- Painting and rendering of isolated properties which disrupts the uniformity of a parade of shops, obscures detailing, and hides maintenance problems.
- Installation of unsympathetic dormers which impact negatively on the roofscape and disrupt the unity of a parade of shops.
- Heavy traffic along Upper Richmond Road West.
- Traffic volume and its associated noise, danger, and pollution creates a relatively poor pedestrian and shopping environment.
- Street furniture, including bins, parking meters, and multiple signposts create clutter and have a negative impact on the townscape.
- There is a lack of trees and planting, except for outside nos.44 – 50 Sheen Lane, and on Milestone Green.
- Varied and uneven paving surfaces of poor-quality materials have a negative impact on the townscape.
- Notable visual detractors:
- The shopfront to no.76 obscures the historic property behind.
- The garage offers no contribution to the character or appearance of the conservation area.
- Parkway House on Milestone Green is beyond the boundary of the conservation area but forms an important part of its setting. It is a 1960s office block which is considerably taller than no.141 Sheen Lane next to it. It is a visual detractor as it is out of scale, form, and materials with the surrounding built environment, and does not contribute to the setting of the conservation area.
Opportunities for Enhancement
- Preservation, enhancement and reinstatement of architectural quality and unity.
- Retain original historic shopfronts and improve the quality of non-original and poor-quality modern shopfronts.
- Encourage the replacement of unsympathetic windows with sympathetic windows in both material and form.
- Encourage the restoration of painted and rendered brick facades to their original appearance.
- Resist additions to the roofscape which may have a negative effect on character.
- Rationalise existing street furniture and signage where opportunities arise, including the removal of redundant signposts and the relocating of bins to less sensitive locations.
- Improve the quality and materiality of pavement along Sheen Lane to create a more uniform townscape.
- Consider additional planting, particularly at the northern end of Sheen Lane.
- Sites for Improvement
- Milestone Green: an upcoming uplift scheme by TfL is intended to improve the setting of Milestone Green, including a full road closure of the carriageway in front of nos.139 – 141 Sheen Lane and the improvement of the paving using natural stone materials. The scheme is also intended to improve pedestrian crossing facilities at the junction of Sheen Lane and Upper Richmond Road West.
- Mortlake Station approach: the approach and entrance to Mortlake Station has been identified in the East Sheen Village Plan (p.24) and the in the draft Local Plan (under the Place-based Strategy for Mortlake and East Sheen) as an area requiring improvement, including the creation of an attractive station entrance and therefore gateway into Sheen Lane and enhancements to the public realm through opportunities for art and wayfinding.
Design Guidance
This appraisal is also a source of guidance for applicants seeking to make changes that require planning permission, helping to make successful applications.
The advice below sets out guidance which encourages good quality of design which will help to both preserve and enhance the character of the Conservation Area.
Dwellings within conservation areas which are blocks of flats, or which have been divided into flats, do not benefit from Permitted Development Rights, requiring planning permission to carry out alterations and extensions.
It is worth noting that full planning permission for any alteration to a shopfront that would change the shop’s appearance must be applied for. This includes replacement shopfronts, installation or replacement of doors and windows, and installation or replacement of external security measures. The installation of a new shopfront, or the significant altering of an existing shopfront is also development which requires planning permission.
Shopfronts
The quality of design of shopfronts varies significantly throughout the conservation area. Original shopfronts survive at nos.49, 61, 65, 121, and 129 Sheen Lane. The majority of shopfronts retain at least their original corbels.
Traditional shopfronts are a vital component of the character and appearance of the conservation area and existing historic shopfronts should be maintained and repaired in the first instance. Where traditional forms have been replicated, or contemporary shopfronts inserted, these should continue to follow traditional designs if they need to be altered or replaced. Any new or replacement shopfronts will need to maintain or improve the appearance of the existing shopfront. Guidance on the design of new shopfronts can be found in the ‘Shopfronts’ Supplementary Planning Document’.
Signage should replicate traditional styles with painted or applied letters to the fascia and simple hanging signs. Modern signage, including corporate branding, internally illuminated projecting box signs, and box fascia, are discouraged. At present, projecting/hanging bars are often of an acceptable style and size, but often bolted to a corbel or other historic elements. Instead, these should be sympathetically placed and attached within the fascia or to the building face. Where hanging signs are proposed, these should use a traditional bracket and be of a simple design, as outlined in the Supplementary Planning Document.
Shopfront Security
Projecting shutter boxes have a negative impact on the appearance of shopfronts and are not acceptable in conservation areas, nor are solid or perforated shutters. Unless they are continuously back-lit, the perforation is only really apparent directly in front of the shopfront itself – from other angles and from further away they seem solid, and solid shutters create an unwelcoming, unattractive environment. By blocking the interior, they also prohibit passive surveillance and are more likely to be graffitied, which would cause further harm to the character and appearance of the conservation area.
Instead, there are other solutions which would be more suitable, and these are outlined in the Design Guidelines for Shopfront Security Supplementary Planning Guidance. For contemporary shopfronts, more passive security measures can be effective, such as laminated glass, which is not readily apparent and therefore mitigates detracting from the appearance of the shopfront. Lattice brick-bond grilles can be installed internally behind the windows, with the box inserted into the ceiling – this prevents an external projecting box and the internal box from being visible through the shop window. This would allow for an appropriate level of security, while minimising the visual impact of shutters on the external appearance of the shopfront, and therefore of the conservation area. It also allows for passive observation by keeping the inside of the shop visible.
Windows
Windows make a substantial contribution to the appearance of an individual building and can enhance or interrupt the unity of a terrace or parade, so it is important that a single pattern of glazing bars should be retained within any uniform composition. Generally, windows follow standard patterns and styles. In early- to mid-Victorian terraces (such as nos.81 – 103 Sheen Lane), each half of the sash is usually wider than it is high, and divided into six or more panes. Later Victorian, and Edwardian buildings (of which the conservation area is largely comprised) often employ a simpler pattern, with the sashes either having one large pane, or a single central glazing bar.
The age and quality of the windows varies significantly throughout the conservation area. Some original timber vertical sliding sash windows remain, and these make an important contribution to the special character and appearance of a building, although this is in places negated by the presence of a poor-quality shopfront. Where the original windows have been lost, the replacements vary in both quality and style. Where the original historic style is mimicked, the details are often not replicated, with thicker glazing bars, higher reflectiveness of the glass, and varied horn details. Others are inappropriate uPVC windows which do not replicate the original glazing patterns or opening systems of the original windows.
It is encouraged that in the first instance, original timber sash windows are retained and replaced. If replacement is required, all aspects of the window should be considered, including opening type, glazing bar patterns, horns to sashes, and depth. Windows should be timber sash and replicate the original glazing pattern. Timber frames are not only the most appropriate option, but are more sustainable being a natural material which helps reduce the use of single-use plastics, often found in other windows. Timber windows also have the benefit of being more cost effective, being much more durable and repairable than alternatives, and there are options to maintain their appearance while introducing energy saving and noise reducing features.
Single glazing is the most common approach and would be the most acceptable replacement to maintain the existing character and appearance of the area. Secondary glazing is an unobtrusive option to increase efficiency, reduce noise, and avoid intervention to existing fabric, often performing as well and lasting longer than double glazing. Double and triple glazing can be inserted into timber frames and help maintain a consistent appearance with similar benefits to secondary glazing and may be appropriate where there is justification for full replacement. Where double/triple glazing is accepted, black spacing bars and seals should be avoided – these should instead be white to blend with the frame. Trickle vents should be avoided or well concealed within the frame to maintain consistency with historic appearance.
Doors
Doors, like windows, make a substantial contribution to the appearance of an individual building and can enhance or interrupt the unity of a parade or terrace. They also are a significant component in a shopfront, often forming the central focal point of the shopfront.
Due to the numerous changes made to shopfronts, no original doors remain, except for those to nos.16 – 20 St Leonard’s Road. Even the residential properties at nos.81 – 103 Sheen Lane have replacement doors of varying styles.
It is encouraged that in the first instance, any surviving original timber doors are retained and repaired. This is best for the environment, for the character and appearance of the area, and is often a more inexpensive solution than complete replacement. Simple modifications can often be carried out internally which improves the weatherproofing of the door without impacting its external appearance.
If a replacement door is required, it should match the original door for the host building’s typology. In domestic properties, Victorian and Edwardian doors are typically four panels. For shopfronts, the design of the door should be sympathetic to the design of the shopfront.
Roofscape
Dormer windows are a feature of the conservation area, but only in isolated locations where they form part of the original design of the building, such as nos.38 - 28a Sheen Lane. Non-original dormers have been added to nos.67 - 73 Sheen Lane, no.109 Sheen Lane, and nos.1 - 11 St Leonard’s Road. Those at nos.67 - 73 vary in size and materials, creating an uneven roofscape which disrupts the unity of the parade. The dormer at no.109 is highly prominent and a detracting feature of the parade. Those at nos.1 - 11 St Leonard’s Road are uniform in design and materials, but are nevertheless poor additions to the terrace.
It is undesirable to add a roof extension (including dormers) to the front of a house or shop when these are not a character of the street. Further guidance on roofscape extensions can be found in the Supplementary Planning Document on House Extensions and External Alterations (2015).
Painting and External Finishes
Painting and rendering are not original features of the conservation area, but have been carried out to varying levels of quality and effect. Several isolated, or pairs of shops in a parade have been painted, which disrupts both the unity of the terrace and the wider, predominantly red-brick character of the townscape.
Painting and external finishes are recommended only when it forms part of the original design of the building. This should be regularly maintained and refreshed to prevent deterioration and water damage and to maintain the character of the building and the conservation area.
Energy Efficiency
Introducing energy efficient measures can be desirable to reduce carbon emissions, fuel bills, and improve comfort levels. It is important that the appropriate course taken should be informed by the context of the building being improved, with each building having different opportunities and restrictions. Not all solutions will be appropriate across the conservation area, and the ‘Whole Building Approach’ advocated by Historic England encourages a case-by-case approach, which fundamentally considers the context, construction, and condition of a building to determine which solutions would be the most suitable and effective. More detailed advice can be found within the Historic England Guidance Note Energy Efficiency and Historic Buildings: How to Improve Energy Efficiency 2018
Solar Panels
Solar Panels and equivalent technology should only be installed on the rear elevations or side elevations if they are hidden from the street. It is important that the principal elevation of any house, and any roof-slope which faces the public highway, are left free from solar panels as these have a great impact on the house and harm its contribution to the conservation area. New technologies, such as PV panels disguised as slates and sitting flush with roof materials, may be suitable in the appropriate context, and will be considered on a case-by-case basis.
Streetscene and Public Realm
The public realm is an important part of the historic environment as it makes a significant contribution to the setting of buildings. Public spaces which are cluttered with unrelated elements can detract from the appearance of the area. It is therefore important that high quality materials and workmanship are used to develop good streetscapes and public spaces, which can contribute positively to the historic environment.
The quality of the streetscene and public realm varies throughout the conservation area. Excessive street furniture, including redundant street signs is particularly noticeable at the southern end of Sheen Lane. There are several areas of poor-quality paving along Sheen Lane which detracts from the setting of the surrounding buildings.
Good streetscape and public realm can be achieved through the use of high-quality additions which reflect the character of the area and contribute to the character and appearance of the conservation area. The positioning of street furniture should be rationalised and consolidated to ensure they are in the best possible locations and of appropriate design. Lamp and signpost columns should be green or black in colour, and lighting more appropriate to the scale and character of the conservation area should be considered. Distinctive street nameplates should be identified and retained to maintain the history and character of the area. The use of traditional paving slabs and granite kerbs should be promoted to improve the quality of the pavement throughout the conservation area. For more sensitive locations such as Milestone Green, York stone pavers would also be appropriate. Additional planting, particularly at the northern end would enhance the public realm through the addition of greenery, and provide environmental benefits. Further guidance on the public realm can be found within the Council’s Public Space Design Guide.
Part 4: Appendix
Nationally Listed Buildings & Structures
28 Sheen Lane
Grade II Listed.
House. Early C18; refronted c1850. Brick, with stucco front of c1830; roughcast to rear; brick-coped gambrel roof, with Welsh slates to front and concrete tiles to rear; brick right end stack; and rear stack to outshut. 2-unit plan with rear outshut. 2 storeys and attic; one window range. C20 shop front. c1830 tripar- tite sash with glazing bars (removed from centre) to first floor. C19 flat-roofed dormer with C20 casements. Facade is flanked by raised pilasters and has bracketed eaves. Side walls have large semi-circular arched recesses, with two early C18 twelve-pane sashes to left and one to right, all with original thick glazing bars. Interior: early C18 open-well staircase with winders, stick balusters and wreathed mahogany handrail. First floor has early C19 marble fireplace and horizontally-sliding window shutters to first floor. Early C19 panelled doors.
National Heritage List for England entry: https://historicengland.org.uk/listing/the-list/list-entry/1254175?section=official-list-entry
Milestone at junction with Sheen Lane (on south side beside public lavatory)
Grade II Listed.
Square Portland stone milestone, approximately 4 ft high, with shallow pyramidal head. North and south faces are inscribed:
X Miles From the Standard In Cornhill London 1751
East face is inscribed:
VI Miles To Quarters From Hyde Park Corner
Carved in mixture of capitals and miniscule, with traces of recutting.
National Heritage List for England entry: https://historicengland.org.uk/listing/the-list/list-entry/1253072?section=official-list-entry
Mortlake and East Shen War Memorial
Grade II Listed.
Summary
War memorial, unveiled 1925, in the form of a tall granite obelisk.
Reasons for Designation
Mortlake and East Sheen War Memorial is listed at Grade II for the following principal reasons: * Historic interest: as an eloquent witness to the tragic impact of world events on the local community, and the sacrifices it made in the conflicts of the C20; * Design: as an attractive and imposing obelisk war memorial.
History
The aftermath of the First World War saw the biggest single wave of public commemoration ever with tens of thousands of memorials erected across the country. This was the result of both the huge impact on communities of the loss of three quarters of a million British lives, and also the official policy of not repatriating the dead, which meant that the memorials provided the main focus of the grief felt at this great loss.
One such memorial was raised in Mortlake and East Sheen as a permanent testament to the sacrifices made by the members of the local community. It was made by Albert Myers and unveiled in 1925, at the instigation of the Mortlake War Memorial Committee.
Details
Tall granite obelisk, the pillar section resting on a two-step plinth. The front and back faces of the plinth's upper step bear a relief carving of a laurel wreath, with the front face also bearing the inscription: THEIR NAME / LIVETH FOR / EVERMORE. The right and left faces are inscribed: (right) IN MEMORY OF / THE MEN OF / MORTLAKE / AND EAST SHEEN / WHO GAVE THEIR LIVES; (left) WARS / 1914-18 / 1939-45. The right face of the plinth's lower step reads: THE ROLL OF HONOUR / LIES BENEATH THE SWORD. The memorial stands in a circular area of paving; below the inscription is an incised sword carving set directly into the paving.
National Heritage List for England entry: https://historicengland.org.uk/listing/the-list/list-entry/1445722?section=official-list-entry
Buildings of Townscape Merit
A list of the Buildings of Townscape Merit (BTMs) is included here for reference purposes. For a full description of each of the buildings, please see Part 2.
- 39 Sheen Lane
- 41 Sheen Lane
- 43 – 55 Sheen Lane
- 59 & 61 Sheen Lane
- 65 – 69 Sheen Lane
- 77 Sheen Lane
- 81 – 103 Sheen Lane
- 107 Sheen Lane
- 119 – 135 Sheen Lane
- 363 Upper Richmond Road West
- 256 Upper Richmond Road West
- 42 & 42b Sheen Lane
- 40 Sheen Lane
- 12 Sheen Lane
References
Historic Maps: National Library of Scotland
Historic Photos: Barnes and Mortlake History Society Archive of Pictures
